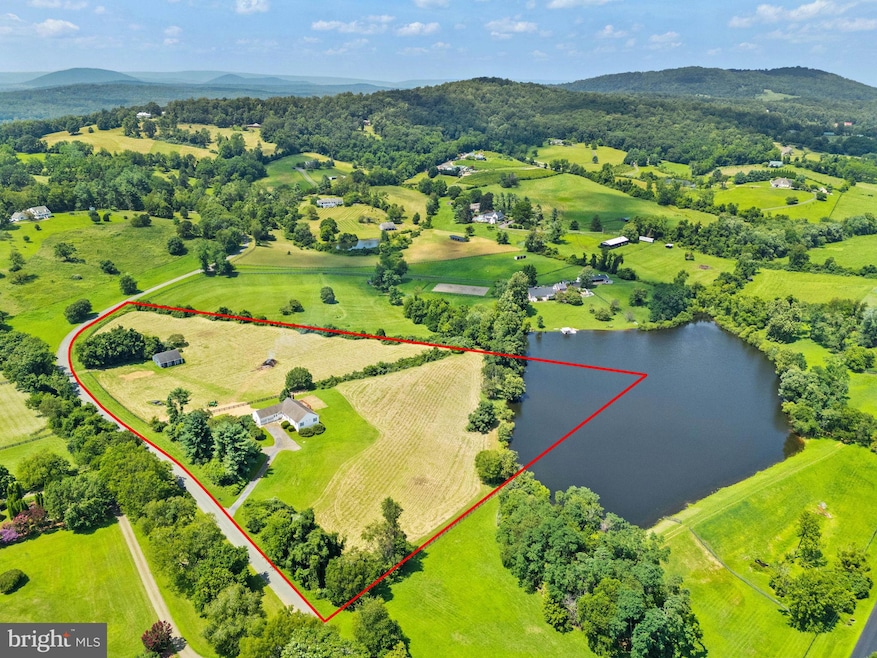
8268 Meadows Rd Warrenton, VA 20186
Estimated payment $5,663/month
Highlights
- 25 Feet of Waterfront
- Barn
- Pond View
- Community Stables
- Horses Allowed On Property
- Deck
About This Home
Rare opportunity to own in Bellevue Farms for under $1M. The star of the show here is the wonderful land - 10+-acres of gently rolling pasture with pond and board fencing! Beautiful views across neighboring farms. The most perfect little barn currently has 2-stalls with room for 2 more. Center aisle with hot and cold water, wash rack and tack room. Home has been meticulously maintained by the original owner and can be moved into exactly the way it is and then updated over time. Main level living features 4 bedrooms and 2.5 baths up and walkout lower level with full bath. Laundry hookups available in the main level mud room. Large living room made cozy by the gas "wood stove". Huge deck and covered porch (with outdoor shower) overlooking the property. Propane generator. With community stable, community pool and miles of riding trails, it's an idyllic country package for the casual equestrian close to wineries, breweries and more! Starlink is believed to be available but should be verified along with sq ft.
Home Details
Home Type
- Single Family
Est. Annual Taxes
- $5,970
Year Built
- Built in 1987
Lot Details
- 10.62 Acre Lot
- 25 Feet of Waterfront
- Rural Setting
- South Facing Home
- Board Fence
- Landscaped
- Level Lot
- Cleared Lot
- Back and Front Yard
- Property is in very good condition
- Property is zoned RA
HOA Fees
- $125 Monthly HOA Fees
Parking
- 2 Car Attached Garage
- Garage Door Opener
- Driveway
Property Views
- Pond
- Pasture
- Garden
Home Design
- Rambler Architecture
- Block Foundation
- Asphalt Roof
- Vinyl Siding
Interior Spaces
- Property has 2 Levels
- Partially Finished Basement
- Walk-Out Basement
Kitchen
- Stove
- Extra Refrigerator or Freezer
- Dishwasher
Flooring
- Carpet
- Ceramic Tile
- Vinyl
Bedrooms and Bathrooms
- 4 Main Level Bedrooms
Laundry
- Dryer
- Washer
Outdoor Features
- Outdoor Shower
- Water Access
- Property is near a pond
- Pond
- Deck
- Wrap Around Porch
Schools
- C.M. Bradley Elementary School
- Marshall Middle School
- Fauquier High School
Utilities
- Central Air
- Heat Pump System
- Heating System Powered By Leased Propane
- Underground Utilities
- Propane
- Well
- Electric Water Heater
- On Site Septic
Additional Features
- Barn
- Horses Allowed On Property
Listing and Financial Details
- Tax Lot 14
- Assessor Parcel Number 6965-77-6024
Community Details
Overview
- Association fees include road maintenance
- Bellevue Farms Subdivision
Recreation
- Community Pool
- Community Stables
- Horse Trails
Map
Home Values in the Area
Average Home Value in this Area
Tax History
| Year | Tax Paid | Tax Assessment Tax Assessment Total Assessment is a certain percentage of the fair market value that is determined by local assessors to be the total taxable value of land and additions on the property. | Land | Improvement |
|---|---|---|---|---|
| 2025 | $6,393 | $661,100 | $290,400 | $370,700 |
| 2024 | $6,248 | $661,100 | $290,400 | $370,700 |
| 2023 | $5,983 | $661,100 | $290,400 | $370,700 |
| 2022 | $5,983 | $661,100 | $290,400 | $370,700 |
| 2021 | $5,528 | $554,800 | $236,600 | $318,200 |
| 2020 | $5,528 | $554,800 | $236,600 | $318,200 |
| 2019 | $5,384 | $554,800 | $236,600 | $318,200 |
| 2018 | $5,462 | $554,800 | $236,600 | $318,200 |
| 2016 | $5,305 | $509,300 | $236,600 | $272,700 |
| 2015 | -- | $509,300 | $236,600 | $272,700 |
| 2014 | -- | $509,300 | $236,600 | $272,700 |
Property History
| Date | Event | Price | Change | Sq Ft Price |
|---|---|---|---|---|
| 08/01/2025 08/01/25 | For Sale | $925,000 | -- | $283 / Sq Ft |
Similar Homes in Warrenton, VA
Source: Bright MLS
MLS Number: VAFQ2017386
APN: 6965-77-6024
- 6699 Robinson Ln
- 0 Cannonball Gate Rd Unit VAFQ2017540
- 8300 Falcon Glen Rd
- 7047 Woodley Heights Dr
- 7484 Wilson Rd
- 7534 Cannoneer Ct
- 7333 Fox Call Ln
- 7887 Wellington Dr
- 7563 Foxview Dr
- 9100 Piney Mountain Rd
- 6946 Blantyre Rd
- 9010 Stone Crest Dr
- LOT 6 Piney Mountain Rd
- 0 Lee Hwy Unit VAFQ2014510
- 655 Foxcroft Rd
- 575 Solgrove Rd
- 235 Fox Chase St
- 6430 Cannon Dr
- 6229 Enon School Rd
- 7085 Bramble Way
- 9078 NW Barn Apt. Knoll Run
- 6529 Watery Mountain Rd
- 576 Solgrove Rd
- 839 Oak Leaf Ct
- 305 Oak Springs Dr
- 7140 Chesterfield Dr
- 115 Manor Ct
- 335 Winners Cir
- 318 Singleton Cir
- 185 Main St Unit 187
- 173 Autumn Wind Ct
- 8031 International Dr
- 527 Old Meetze Rd
- 6260 Lee Hwy
- 7255 Moss Ln
- 5569 Jamisons Farm Dr
- 2089 Whithorn Hill
- 5183 Jackson Ct
- 7023 Kelly Rd
- 5129 Broad Run Church Rd






