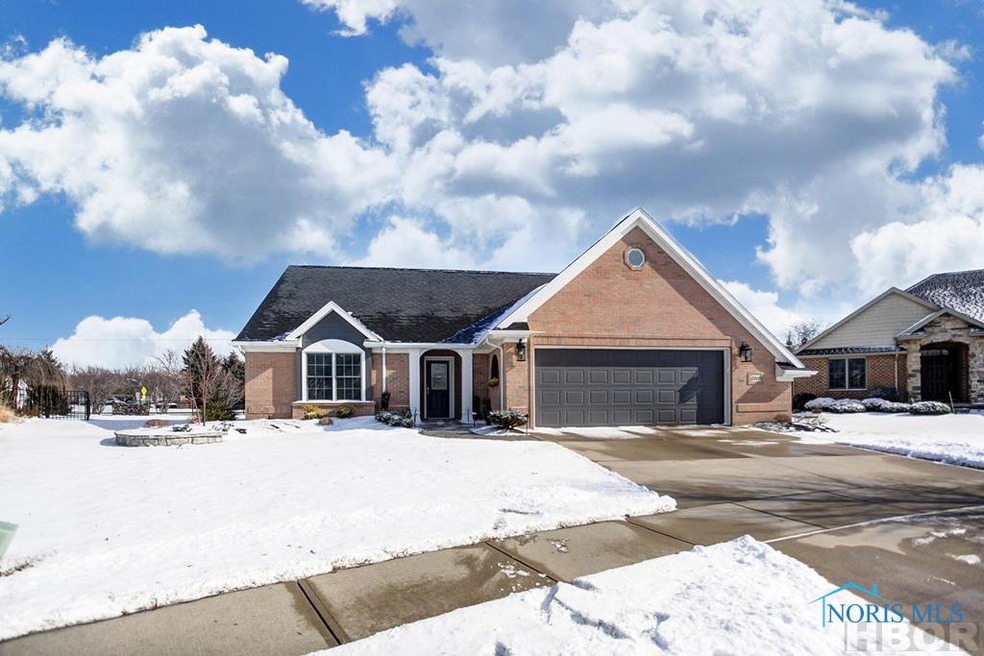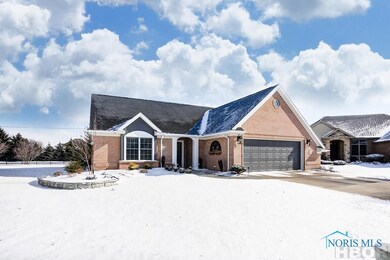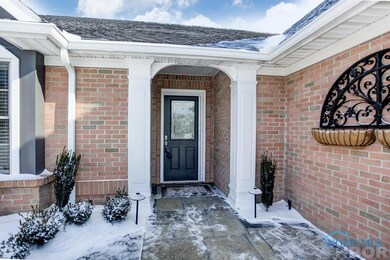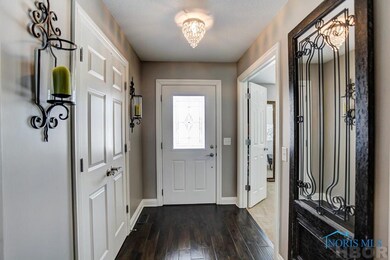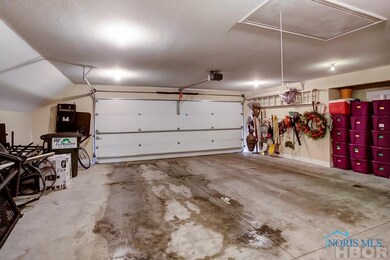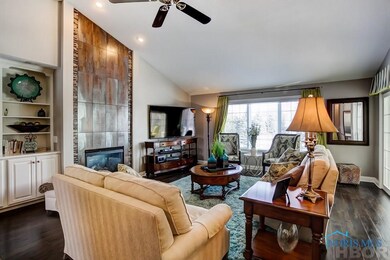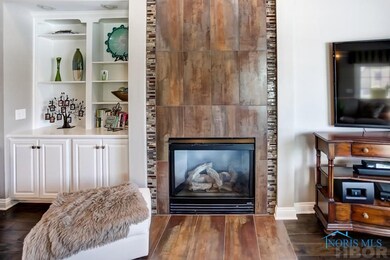
8269 Clearbrook Cir Findlay, OH 45840
Highlights
- 2 Car Attached Garage
- Forced Air Heating and Cooling System
- Gas Fireplace
- Patio
- Fenced
- 1-Story Property
About This Home
As of March 2019Better than a villa - no condo fees! Quality built home in Lakeview, decorated with a designers touch. Features all newer floor coverings, hardwood and carpet throughout, white kitchen cabinets with granite counter tops and stainless appliances. Great room with windows, volume ceilings, built-in bookcases and gas fireplace. Dining area has built in bar area. Master bedroom has walk-in closet with trey ceilings, master bath totally remodeled in Jan, 2019. Sun room leads to a paver patio with fire pit. Over-sized 2 car garage. Budgets: Gas $60/mo, Hancock-Wood Electric $131/mo. Beautiful home!
Last Agent to Sell the Property
Charlie Leichty
Rooney & Assoc. Real Estate Listed on: 01/30/2019
Last Buyer's Agent
Sue Rinehart
BHHS Koehler Realty License #2005004004

Home Details
Home Type
- Single Family
Est. Annual Taxes
- $3,303
Year Built
- Built in 2004
Lot Details
- Lot Dimensions are 97x139
- Fenced
Parking
- 2 Car Attached Garage
Home Design
- Brick Exterior Construction
- Asphalt Roof
Interior Spaces
- 1,643 Sq Ft Home
- 1-Story Property
- Gas Fireplace
- Living Room with Fireplace
- Crawl Space
Kitchen
- Oven
- Range
- Dishwasher
- Disposal
Bedrooms and Bathrooms
- 2 Bedrooms
- 2 Full Bathrooms
Outdoor Features
- Patio
Utilities
- Forced Air Heating and Cooling System
- Heating System Uses Natural Gas
Listing and Financial Details
- Assessor Parcel Number 580001020700
Ownership History
Purchase Details
Home Financials for this Owner
Home Financials are based on the most recent Mortgage that was taken out on this home.Purchase Details
Home Financials for this Owner
Home Financials are based on the most recent Mortgage that was taken out on this home.Purchase Details
Home Financials for this Owner
Home Financials are based on the most recent Mortgage that was taken out on this home.Purchase Details
Home Financials for this Owner
Home Financials are based on the most recent Mortgage that was taken out on this home.Similar Homes in Findlay, OH
Home Values in the Area
Average Home Value in this Area
Purchase History
| Date | Type | Sale Price | Title Company |
|---|---|---|---|
| Survivorship Deed | $245,000 | Mid American Title Agency | |
| Deed | $205,000 | -- | |
| Warranty Deed | $203,000 | None Available | |
| Warranty Deed | $218,000 | Mid Am Title |
Mortgage History
| Date | Status | Loan Amount | Loan Type |
|---|---|---|---|
| Previous Owner | $208,000 | New Conventional | |
| Previous Owner | $208,250 | New Conventional | |
| Previous Owner | $34,000 | Credit Line Revolving | |
| Previous Owner | $162,000 | No Value Available | |
| Previous Owner | -- | No Value Available | |
| Previous Owner | $124,000 | Purchase Money Mortgage | |
| Previous Owner | $197,057 | New Conventional | |
| Previous Owner | $218,000 | Fannie Mae Freddie Mac |
Property History
| Date | Event | Price | Change | Sq Ft Price |
|---|---|---|---|---|
| 03/11/2019 03/11/19 | Sold | $245,000 | -2.0% | $149 / Sq Ft |
| 02/09/2019 02/09/19 | Pending | -- | -- | -- |
| 01/30/2019 01/30/19 | For Sale | $249,900 | +21.9% | $152 / Sq Ft |
| 09/18/2015 09/18/15 | Sold | $205,000 | -6.8% | $117 / Sq Ft |
| 08/02/2015 08/02/15 | Pending | -- | -- | -- |
| 05/27/2015 05/27/15 | For Sale | $219,900 | +8.3% | $126 / Sq Ft |
| 06/28/2013 06/28/13 | Sold | $203,000 | -5.5% | $124 / Sq Ft |
| 06/06/2013 06/06/13 | Pending | -- | -- | -- |
| 08/29/2012 08/29/12 | For Sale | $214,900 | -- | $131 / Sq Ft |
Tax History Compared to Growth
Tax History
| Year | Tax Paid | Tax Assessment Tax Assessment Total Assessment is a certain percentage of the fair market value that is determined by local assessors to be the total taxable value of land and additions on the property. | Land | Improvement |
|---|---|---|---|---|
| 2024 | $3,303 | $92,980 | $22,340 | $70,640 |
| 2023 | $3,309 | $92,980 | $22,340 | $70,640 |
| 2022 | $3,297 | $92,980 | $22,340 | $70,640 |
| 2021 | $3,281 | $80,610 | $20,860 | $59,750 |
| 2020 | $3,281 | $80,610 | $20,860 | $59,750 |
| 2019 | $3,214 | $80,610 | $20,860 | $59,750 |
| 2018 | $2,876 | $66,140 | $13,040 | $53,100 |
| 2017 | $1,438 | $66,140 | $13,040 | $53,100 |
| 2016 | $2,830 | $66,140 | $13,040 | $53,100 |
| 2015 | $2,666 | $60,970 | $12,390 | $48,580 |
| 2014 | $2,666 | $60,970 | $12,390 | $48,580 |
| 2012 | $2,672 | $60,690 | $12,390 | $48,300 |
Agents Affiliated with this Home
-
C
Seller's Agent in 2019
Charlie Leichty
Rooney & Assoc. Real Estate
-
S
Buyer's Agent in 2019
Sue Rinehart
BHHS Koehler Realty
-
J
Seller's Agent in 2015
Judy Geyer
ERA Geyer-Noakes Realty Group
(419) 306-2456
32 in this area
70 Total Sales
-

Seller's Agent in 2013
Kelly Haase
BHHS Koehler Realty
(419) 306-9958
46 in this area
106 Total Sales
-
N
Buyer's Agent in 2013
NORIS Member NON
NON MLS MEMBER
Map
Source: Northwest Ohio Real Estate Information Service (NORIS)
MLS Number: H138673
APN: 58-0001020700
- 8130 Shawnee Forest Dr
- 0 Forest Ln Unit 268 6130855
- 8389 Indian Lake Dr
- 8405 Indian Lake Dr
- 0 Lakeside Dr
- 15631 Reimund Ct
- 8499 Indian Lake Dr
- 8440 E Woodland Trail
- 15331 Cain Ridge Ln
- 705 Deer Valley Ct
- 7752 E Point Dr
- 7673 Brookstone Dr Unit U7673
- 450 Snow Trail Dr
- 665 Meadowview Dr
- 0 Meadowview Dr
- 15329 E Us Route 224
- 0 E Us Route 224
- 7507 Township Road 212
- 2634 Foxbury Ln
- 207 Wellington Place
