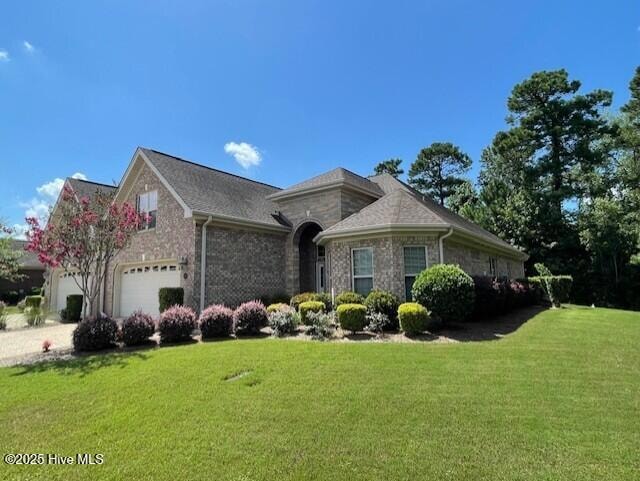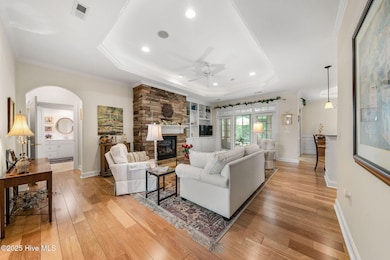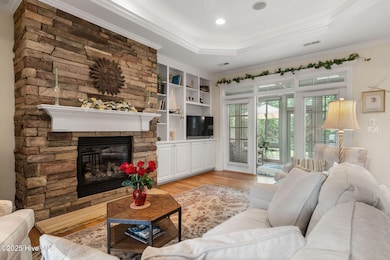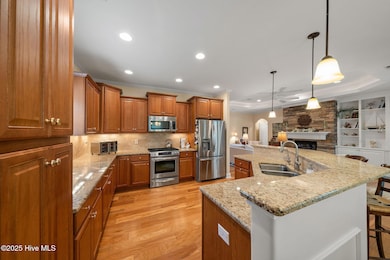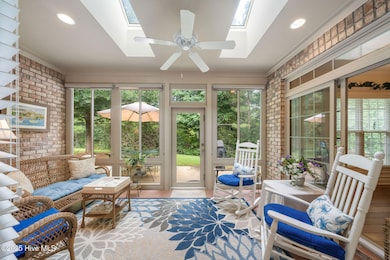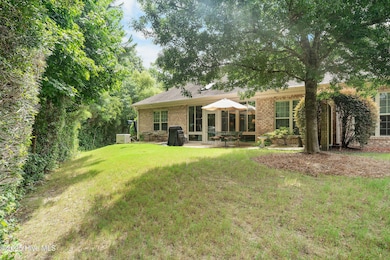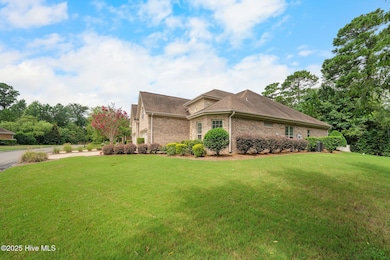8269 Crest Top Ct NE Leland, NC 28451
Estimated payment $3,677/month
Highlights
- Golf Course Community
- Indoor Pool
- Gated Community
- Fitness Center
- RV or Boat Storage in Community
- Clubhouse
About This Home
BACK ON THE MARKET TO NO FAULT OF THE SELLER. Experience comfortable resort-style living in The Reserves at Compass Pointe. This move-in ready townhome presents an excellent opportunity to join a growing and vibrant community. Situated at the end of a quiet cul-de-sac, this one-owner, end-unit residence offers notable privacy and natural surroundings.The property includes a two-car garage, four bedrooms, and three bathrooms, with an ideal layout for single-level daily living. The open-concept design features an eat-in kitchen and bar, providing an inviting space for relaxation and social gatherings. Kitchen conveniences include additional lower cabinet pull-outs, reverse osmosis filtration under the sink, and propane-powered appliances--range, dryer, and fireplace--for enhanced functionality.Hardwood and tile flooring extend throughout the primary living areas, while all bedrooms and the spacious bonus room--which includes a full bath--are carpeted for comfort. A private glassed rear porch overlooks mature conservation land and abundant wildlife, creating a tranquil retreat. Additional features include a whole-house generator and Leaf Filter installation around the home. The generous patio is ideal for outdoor activities such as sunbathing or entertaining guests.Residents benefit from proximity to the main Compass Pointe amenity complex, offering the Grand Lanai Clubhouse, Health and Wellness Center, outdoor lazy river and Junior Olympic lap pool, indoor pool, tennis courts, and pickleball facilities. The neighborhood is golf-cart friendly and hosts numerous clubs to support a dynamic lifestyle. Golf enthusiasts can also take advantage of multiple membership options at the Compass Pointe Golf Club, which features on-site dining, another pool, and a sports bar. This townhome is attractively priced and represents a unique opportunity within the community.
Listing Agent
Coldwell Banker Sea Coast Advantage-Leland License #221473 Listed on: 07/19/2025

Townhouse Details
Home Type
- Townhome
Est. Annual Taxes
- $1,950
Year Built
- Built in 2013
Lot Details
- 6,215 Sq Ft Lot
- Lot Dimensions are 58.5x56.40x101.67x116.86
- End Unit
- Street terminates at a dead end
- Irrigation
- Wooded Lot
HOA Fees
- $644 Monthly HOA Fees
Home Design
- Brick Exterior Construction
- Block Foundation
- Slab Foundation
- Architectural Shingle Roof
- Stone Siding
- Stick Built Home
Interior Spaces
- 2,271 Sq Ft Home
- 2-Story Property
- Bookcases
- Ceiling Fan
- Fireplace
- Blinds
- Combination Dining and Living Room
- Bonus Room
- Termite Clearance
Kitchen
- Dishwasher
- Kitchen Island
- Solid Surface Countertops
- Disposal
Flooring
- Wood
- Carpet
- Tile
Bedrooms and Bathrooms
- 4 Bedrooms
- Primary Bedroom on Main
- 3 Full Bathrooms
- Walk-in Shower
Laundry
- Dryer
- Washer
Attic
- Attic Fan
- Partially Finished Attic
Parking
- 2 Car Attached Garage
- Front Facing Garage
- Garage Door Opener
- Driveway
Outdoor Features
- Indoor Pool
- Enclosed Patio or Porch
Schools
- Belville Elementary School
- Leland Middle School
- North Brunswick High School
Utilities
- Forced Air Zoned Heating and Cooling System
- Heat Pump System
- Power Generator
- Whole House Permanent Generator
- Electric Water Heater
- Water Softener
- Municipal Trash
- Cable TV Available
Listing and Financial Details
- Tax Lot 12B-R
- Assessor Parcel Number 022jm008
Community Details
Overview
- Master Insurance
- Cp HOA, Phone Number (910) 408-1657
- Compass Pointe Subdivision
- Maintained Community
Amenities
- Restaurant
- Sauna
- Clubhouse
- Meeting Room
Recreation
- RV or Boat Storage in Community
- Golf Course Community
- Tennis Courts
- Community Basketball Court
- Pickleball Courts
- Fitness Center
- Community Pool
- Dog Park
- Trails
Security
- Security Service
- Resident Manager or Management On Site
- Gated Community
- Storm Doors
Map
Home Values in the Area
Average Home Value in this Area
Tax History
| Year | Tax Paid | Tax Assessment Tax Assessment Total Assessment is a certain percentage of the fair market value that is determined by local assessors to be the total taxable value of land and additions on the property. | Land | Improvement |
|---|---|---|---|---|
| 2025 | $1,950 | $453,320 | $95,000 | $358,320 |
| 2024 | $1,950 | $453,320 | $95,000 | $358,320 |
| 2023 | $1,797 | $453,320 | $95,000 | $358,320 |
| 2022 | $1,797 | $302,390 | $90,000 | $212,390 |
| 2021 | $1,797 | $302,390 | $90,000 | $212,390 |
| 2020 | $1,770 | $296,890 | $90,000 | $206,890 |
| 2019 | $1,740 | $91,470 | $90,000 | $1,470 |
| 2018 | $1,586 | $66,680 | $65,000 | $1,680 |
| 2017 | $1,586 | $66,680 | $65,000 | $1,680 |
| 2016 | $1,536 | $66,680 | $65,000 | $1,680 |
| 2015 | $1,536 | $275,520 | $65,000 | $210,520 |
| 2014 | $1,371 | $264,522 | $55,000 | $209,522 |
Property History
| Date | Event | Price | List to Sale | Price per Sq Ft | Prior Sale |
|---|---|---|---|---|---|
| 11/18/2025 11/18/25 | Price Changed | $545,000 | -0.9% | $240 / Sq Ft | |
| 11/18/2025 11/18/25 | For Sale | $550,000 | 0.0% | $242 / Sq Ft | |
| 10/30/2025 10/30/25 | Pending | -- | -- | -- | |
| 10/10/2025 10/10/25 | Price Changed | $550,000 | -3.3% | $242 / Sq Ft | |
| 07/21/2025 07/21/25 | For Sale | $569,000 | +92.6% | $251 / Sq Ft | |
| 09/09/2013 09/09/13 | Sold | $295,475 | +6.9% | $131 / Sq Ft | View Prior Sale |
| 09/09/2013 09/09/13 | Pending | -- | -- | -- | |
| 09/04/2013 09/04/13 | For Sale | $276,500 | -- | $123 / Sq Ft |
Purchase History
| Date | Type | Sale Price | Title Company |
|---|---|---|---|
| Warranty Deed | -- | None Listed On Document | |
| Warranty Deed | $64,500 | None Available | |
| Warranty Deed | $45,000 | None Available | |
| Warranty Deed | -- | None Available | |
| Warranty Deed | $55,000 | None Available |
Mortgage History
| Date | Status | Loan Amount | Loan Type |
|---|---|---|---|
| Previous Owner | $219,600 | Construction | |
| Previous Owner | $224,500 | Construction |
Source: Hive MLS
MLS Number: 100520063
APN: 022JM008
- 2438 W Oak Bridge Way NE
- 2484 Meridian Rd NE
- 8257 Egret Pointe Dr
- 2473 Meridian Rd NE
- 2437 Meridian Rd NE
- 8313 Compass Pointe East Wynd NE
- 8214 Ibis Pointe NE
- 8560 Oak Abbey Trail NE
- 8462 Forest Crest Ct
- 2314 Red Birch Trail NE
- 8586 Oak Abbey Trail NE
- 8448 Forest Crest Ct
- 2328 Sugargrove Trail NE
- 2289 Compass Pointe South Wynd
- 2347 Sugargrove Trail NE
- 2369 Red Birch Trail NE
- Annabelle Plan at Compass Pointe
- Hayden Plan at Compass Pointe
- Isabella Plan at Compass Pointe
- Waverly Plan at Compass Pointe
- 8067 Purchase Place NE
- 8067 Purchase Place NE Unit Kiawah
- 8067 Purchase Place NE Unit Newport
- 8067 Purchase Place NE Unit Sanibel
- 1408 Parkland Way
- 1032 Lake Norman Ln
- 7434 Julius Dr NE
- 3205 Mt Misery Rd NE
- 9488 Huckabee Dr NE
- 9504 Huckabee Dr NE
- 2007 Isabella Park Blvd
- 2007 Isabella Park Blvd Unit Kershaw
- 2007 Isabella Park Blvd Unit Evans
- 3660 Old MacO Ne Rd
- 6060 Beckington Dr
- 5019 Mcgarvey Ct
- 6032 Beckington Dr
- 6012 Beckington Dr
- 1254 Clancy Dr NE
- 6146 Liberty Hall Dr Unit A2
