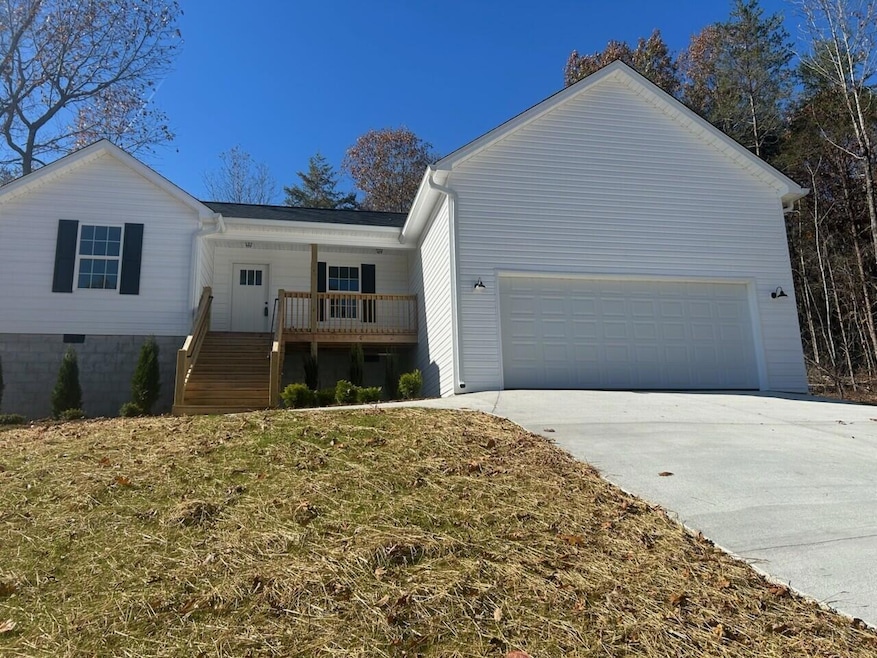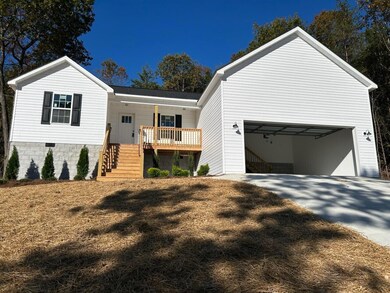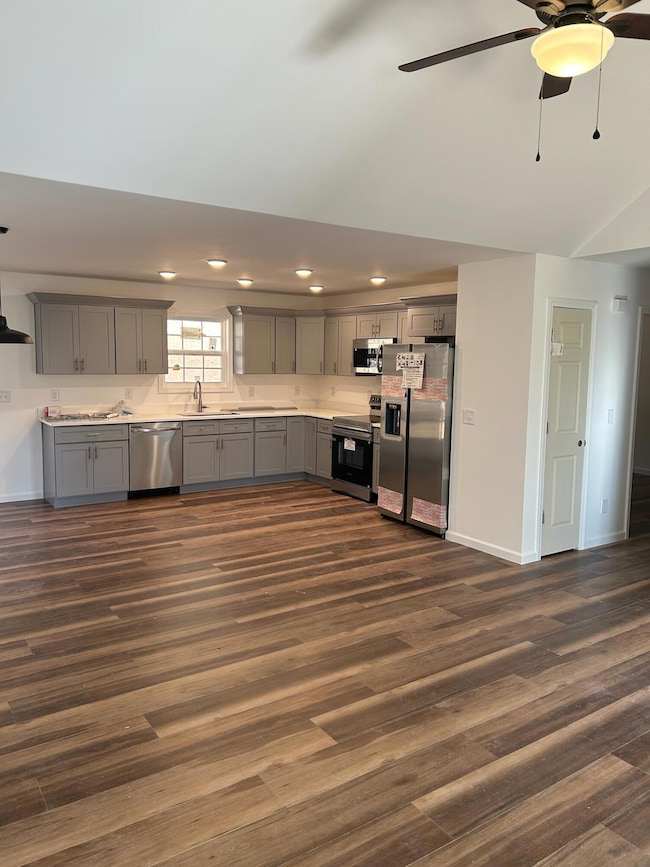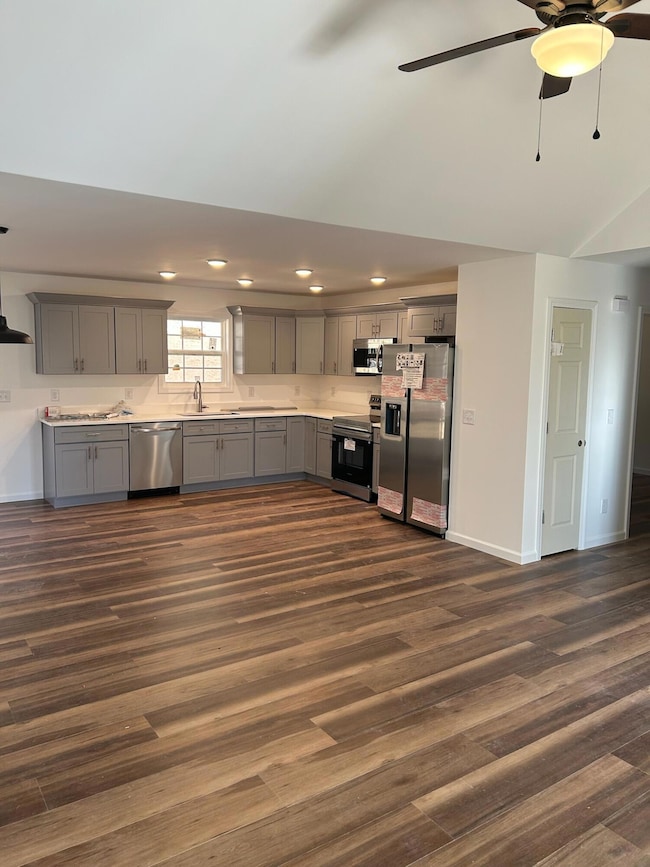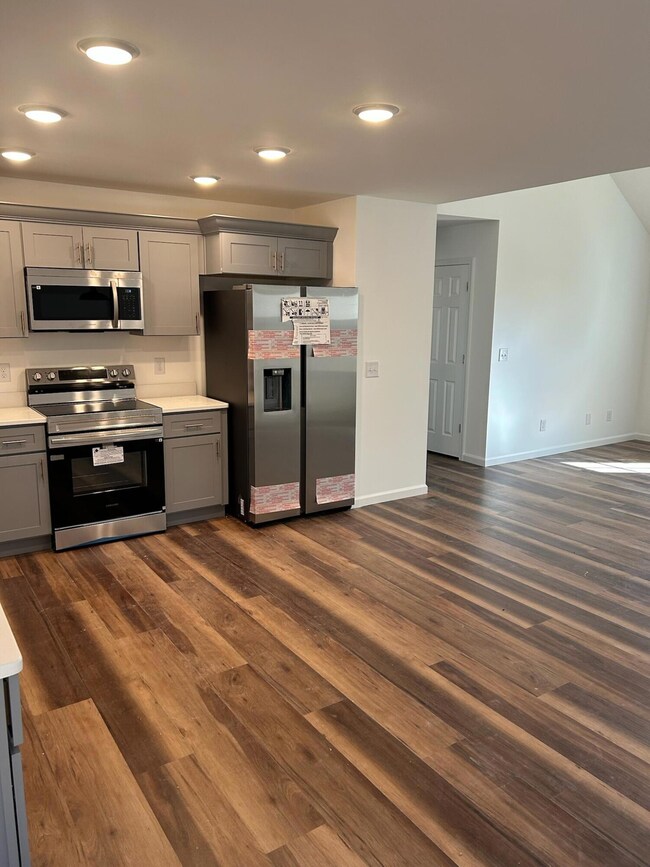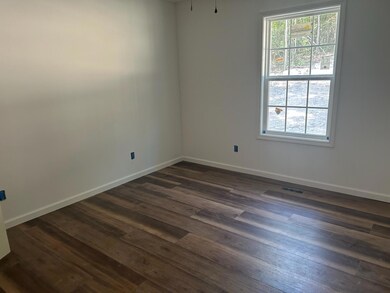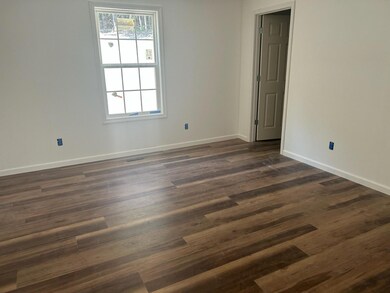NEW CONSTRUCTION
$5K PRICE DROP
827 Bridges Rd Tunnel Hill, GA 30755
Estimated payment $1,696/month
Total Views
44,773
3
Beds
2
Baths
1,424
Sq Ft
$221
Price per Sq Ft
Highlights
- New Construction
- Ridge View
- Vaulted Ceiling
- Westside Middle School Rated A-
- Deck
- No HOA
About This Home
New Construction in Rocky face! This beautiful new home offers 3 bedrooms, 2 baths, Vaulted great room., kitchen with gray shaker style cabinets, luxury vinyl plank flooring throughout and a double garage. 100 % financing is available.
Home Details
Home Type
- Single Family
Est. Annual Taxes
- $478
Year Built
- Built in 2025 | New Construction
Lot Details
- 0.76 Acre Lot
- Property fronts a county road
- Rural Setting
Parking
- 2 Car Garage
- Parking Available
- Front Facing Garage
- Driveway
Home Design
- Block Foundation
- Vinyl Siding
Interior Spaces
- 1,424 Sq Ft Home
- 1-Story Property
- Vaulted Ceiling
- Vinyl Clad Windows
- Insulated Windows
- Luxury Vinyl Tile Flooring
- Ridge Views
- Fire and Smoke Detector
- Laundry Room
Kitchen
- Electric Oven
- Electric Range
- Microwave
- Dishwasher
Bedrooms and Bathrooms
- 3 Bedrooms
- Split Bedroom Floorplan
- 2 Full Bathrooms
- Double Vanity
Outdoor Features
- Deck
- Covered Patio or Porch
- Rain Gutters
Schools
- Westside Elementary School
- Westside Middle School
- Northwest Whitfield High School
Farming
- Bureau of Land Management Grazing Rights
Utilities
- Central Heating and Cooling System
- Heat Pump System
- Septic Tank
- Cable TV Available
Community Details
- No Home Owners Association
Listing and Financial Details
- Assessor Parcel Number 12-079-23-026
Map
Create a Home Valuation Report for This Property
The Home Valuation Report is an in-depth analysis detailing your home's value as well as a comparison with similar homes in the area
Home Values in the Area
Average Home Value in this Area
Property History
| Date | Event | Price | List to Sale | Price per Sq Ft |
|---|---|---|---|---|
| 11/10/2025 11/10/25 | Price Changed | $314,900 | -1.6% | $221 / Sq Ft |
| 10/16/2025 10/16/25 | For Sale | $319,900 | -- | $225 / Sq Ft |
Source: Greater Chattanooga REALTORS®
Source: Greater Chattanooga REALTORS®
MLS Number: 1522446
Nearby Homes
- 823 Bridges Rd
- 250 Pinnacle Pointe Dr Unit 22
- 3038 Chattanooga Rd
- 00 Chattanooga Rd
- 0 Chattanooga Rd
- 0 Chattanooga Rd Unit 1516834
- 921 Lake Katherine Rd
- Lot 38 Keys Battery Ln
- Lot 42 Keys Battery Ln
- Lot 39 Keys Battery Ln
- Lot 30 Pat Cleburne Ln
- Lot 37 Pat Cleburne Ln
- 2682 Chattanooga Rd
- Tract 1 Rd
- 130 Jocelyn Way
- Lot 47 Robert Fuller Rd
- Lot 51 Robert Fuller Rd
- Lot 43 Robert Fuller Rd
- Lot 28 Robert Fuller Rd
- Lot 45 Robert Fuller Rd
- 3306 Chattanooga Rd Unit B
- 3316 Chattanooga Rd Unit B
- 1902 Brady Dr
- 1608 Crow Valley Rd
- 517 Lafayette Rd
- 2111 Club Dr
- 1309 Moice Dr Unit D
- 1309 Moice Dr
- 804 N Tibbs Rd
- 2200 Park Canyon Dr
- 1161 Lofts Way
- 1912 Heathcliff Dr
- 1809 Shadow Ln
- 1411 Belton Ave
- 1104 Walston St
- 1821 Freeport Rd NW
- 113 N Tibbs Rd
- 896 E Summit Dr Unit 30
- 1707 Willow Oak Ln Unit 49
- 809 Chattanooga Ave
