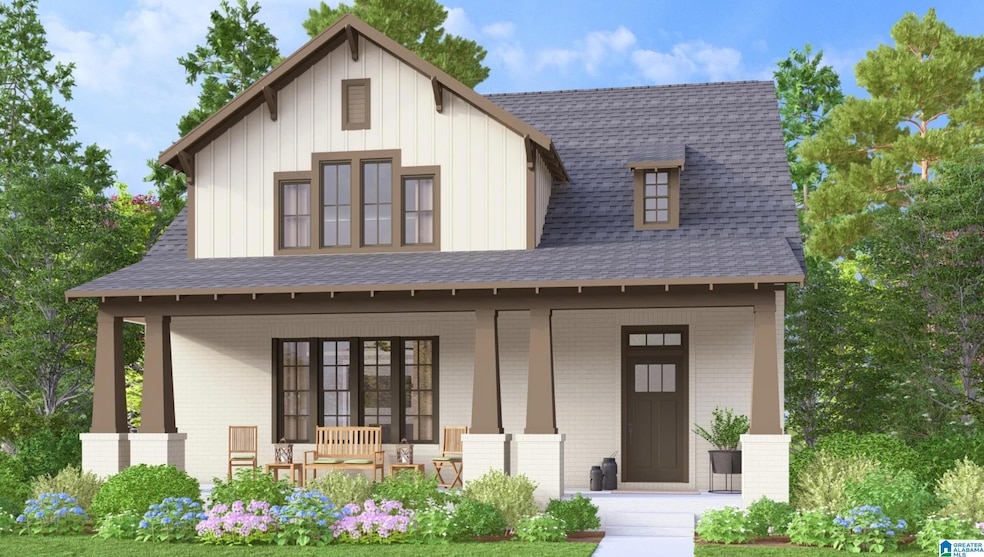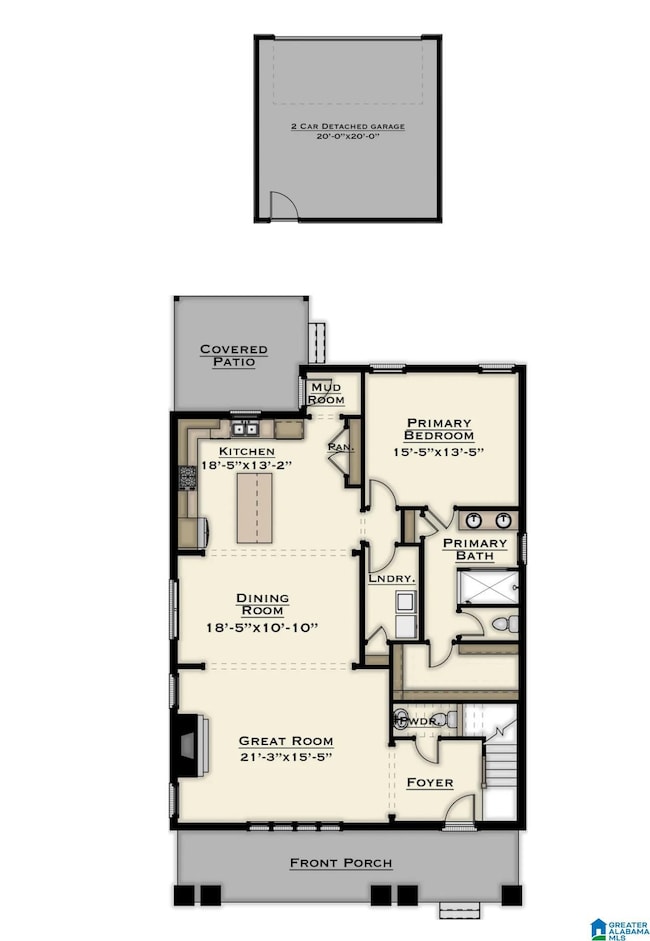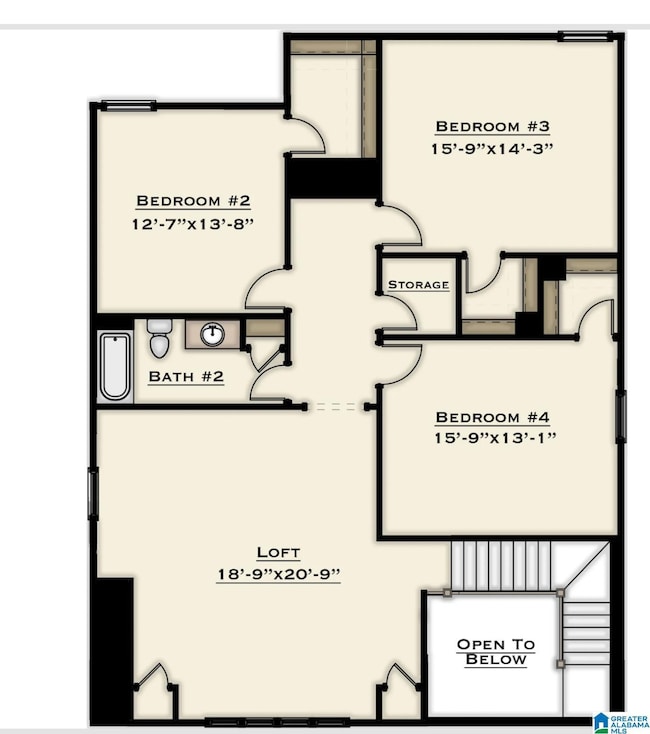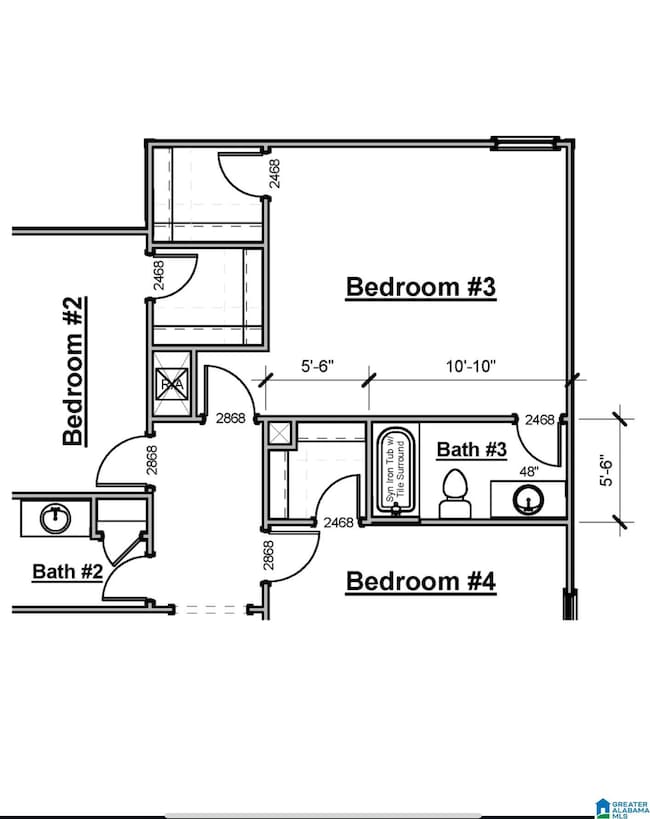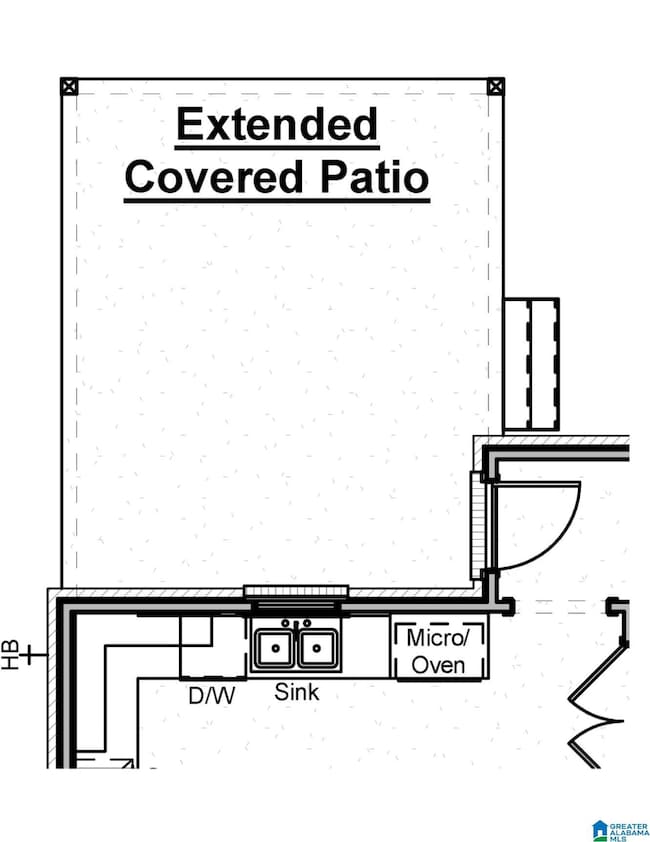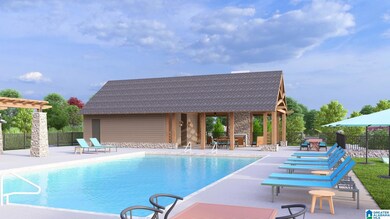PENDING
NEW CONSTRUCTION
827 Calvert Cir Shoal Creek, AL 35242
Estimated payment $3,812/month
Total Views
1,274
4
Beds
3.5
Baths
2,952
Sq Ft
$201
Price per Sq Ft
Highlights
- Outdoor Pool
- Attic
- Covered Patio or Porch
- Mt. Laurel Elementary School Rated A
- Stone Countertops
- Detached Garage
About This Home
Southern charm at its best with the LAST OPPORTUNITY to buy the popular "Scarlet" floor plan! This home will start construction July 2025 and offer a large front porch, step in to a traditional foyer open to the living room. This home has an extended covered back patio to enjoy!
Home Details
Home Type
- Single Family
Year Built
- Built in 2025 | Under Construction
Lot Details
- 4,792 Sq Ft Lot
- Sprinkler System
HOA Fees
- Property has a Home Owners Association
Parking
- Detached Garage
- Rear-Facing Garage
Home Design
- Slab Foundation
- HardiePlank Type
Interior Spaces
- Ventless Fireplace
- Gas Fireplace
- Great Room with Fireplace
- Stone Countertops
- Attic
Bedrooms and Bathrooms
- 4 Bedrooms
- Split Bedroom Floorplan
Laundry
- Laundry Room
- Laundry on main level
- Washer and Electric Dryer Hookup
Outdoor Features
- Outdoor Pool
- Covered Patio or Porch
Schools
- Mt Laurel Elementary School
- Oak Mountain Middle School
- Oak Mountain High School
Utilities
- Underground Utilities
- Tankless Water Heater
Community Details
Listing and Financial Details
- Tax Lot 2-22
Map
Create a Home Valuation Report for This Property
The Home Valuation Report is an in-depth analysis detailing your home's value as well as a comparison with similar homes in the area
Home Values in the Area
Average Home Value in this Area
Property History
| Date | Event | Price | List to Sale | Price per Sq Ft |
|---|---|---|---|---|
| 07/01/2025 07/01/25 | Pending | -- | -- | -- |
| 06/16/2025 06/16/25 | For Sale | $594,727 | -- | $201 / Sq Ft |
Source: Greater Alabama MLS
Source: Greater Alabama MLS
MLS Number: 21422235
Nearby Homes
- 146 Jefferson Place
- 142 Jefferson Place
- 138 Jefferson Place
- Hagen Plan at Hillsong at Mt. Laurel
- Primrose Plan at Hillsong at Mt. Laurel
- Azalea Plan at Hillsong at Mt. Laurel
- Clarence Plan at Hillsong at Mt. Laurel
- Tucker Plan at Hillsong at Mt. Laurel
- Nicklaus Plan at Hillsong at Mt. Laurel
- Yarrow Plan at Hillsong at Mt. Laurel
- Foxglove Plan at Hillsong at Mt. Laurel
- Portsmouth Plan at Hillsong at Mt. Laurel
- 854 Calvert Cir
- 831 Calvert Cir
- 851 Calvert Cir
- 871 Calvert Cir
- 867 Calvert Cir
- 863 Calvert Cir
- 126 Jefferson Place
- 190 Jefferson Place
