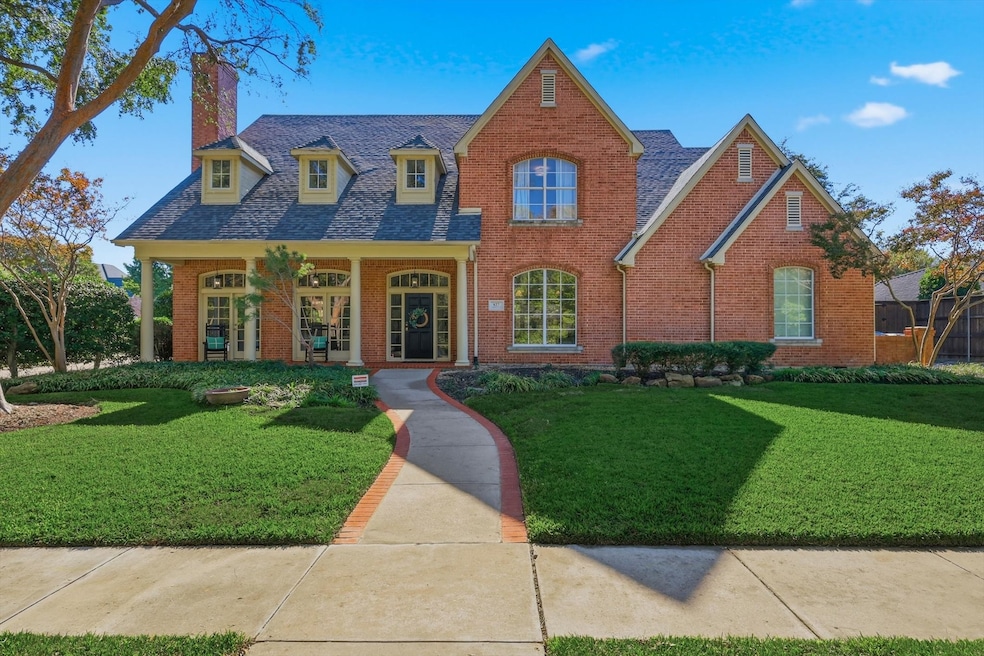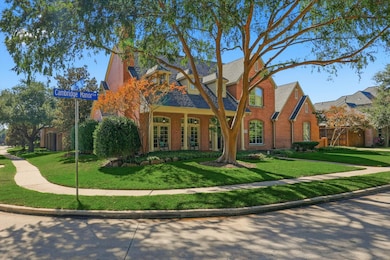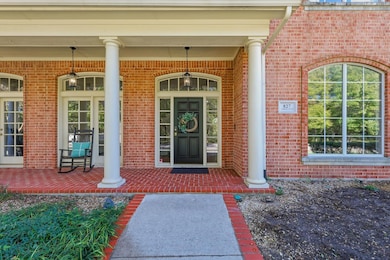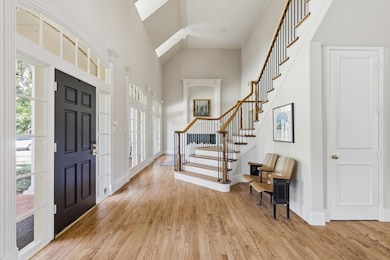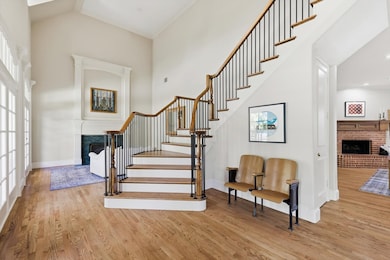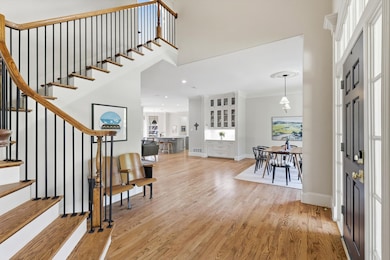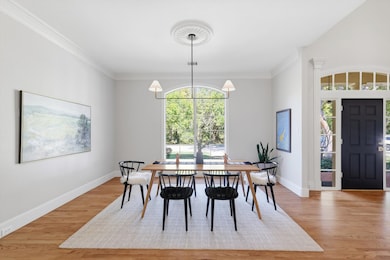827 Cambridge Manor Ln Coppell, TX 75019
Estimated payment $8,596/month
Highlights
- Pool and Spa
- Traditional Architecture
- 3 Fireplaces
- Denton Creek Elementary School Rated A
- Wood Flooring
- Corner Lot
About This Home
Move in ready and beautifully updated blending tasteful tradition with modern comfort, this Brentwood home stands apart with thoughtful details that make it truly one of a kind. Small finishing touches throughout add warmth and personality, creating a home that feels both refined and welcoming. Situated on a corner lot overlooking a peaceful creek and greenbelt, this custom residence combines elegance, comfort, and thoughtful updates inside and out. The inviting front porch is the perfect spot to enjoy the serene surroundings of this tree-lined street. Inside, hardwood floors throughout, wrought iron balusters, and bright, open spaces create a welcoming atmosphere designed for both everyday living and entertaining. The kitchen features inset cabinetry, quartz countertops, a drawer microwave, and double ovens. Enjoy the family rooms large window frame views of the backyard oasis complete with a sparkling pool and easy access to a half bath. 3 fireplaces add warmth and character, including one in the downstairs primary suite and updated bath. A flexible fifth bedroom or office on the main level offers versatility for guests or remote work. Upstairs, a second primary suite includes an ensuite bath, joined by two additional bedrooms and a media or game room with integrated sound and a hidden screen. Outdoor amenities extend beyond the backyard, with access to a nearby fishing pond and basketball courts—ideal for recreation and relaxation. Recent 2023 updates include new hardwood floors, refreshed tile and vanities in two downstairs baths, a full kitchen remodel, new lighting inside and out, updated paint, chimney caps, UV lights in the ductwork for allergy prevention, added an additional waterline to the utility room for an additional optional ice maker, and new fireplace tile. With its tranquil setting, modern upgrades, and convenient proximity to major highways, DFW Airport, shopping, and dining, it's the perfect blend of luxury, comfort, and everyday convenience.
Listing Agent
Sprout Realty Brokerage Phone: 817-929-4663 License #0598009 Listed on: 11/06/2025

Home Details
Home Type
- Single Family
Est. Annual Taxes
- $20,380
Year Built
- Built in 1997
Lot Details
- 0.3 Acre Lot
- Wood Fence
- Landscaped
- Corner Lot
- Sprinkler System
- Private Yard
HOA Fees
- $125 Monthly HOA Fees
Parking
- 3 Car Attached Garage
- Side Facing Garage
- Garage Door Opener
Home Design
- Traditional Architecture
- Brick Exterior Construction
- Slab Foundation
- Composition Roof
Interior Spaces
- 4,458 Sq Ft Home
- 2-Story Property
- Built-In Features
- Ceiling Fan
- 3 Fireplaces
- Gas Log Fireplace
- Window Treatments
Kitchen
- Eat-In Kitchen
- Double Oven
- Gas Cooktop
- Microwave
- Dishwasher
- Kitchen Island
- Disposal
Flooring
- Wood
- Carpet
- Ceramic Tile
Bedrooms and Bathrooms
- 5 Bedrooms
- Walk-In Closet
Laundry
- Laundry in Utility Room
- Washer and Gas Dryer Hookup
Home Security
- Security System Owned
- Fire and Smoke Detector
Pool
- Pool and Spa
- In Ground Pool
Outdoor Features
- Covered Patio or Porch
Schools
- Dentoncree Elementary School
- Coppell High School
Utilities
- Central Heating and Cooling System
- High Speed Internet
Community Details
- Association fees include management
- Estates Of Cambridge Manor HOA
- Estates Of Cambridge Manor Subdivision
Listing and Financial Details
- Legal Lot and Block 12 / D
- Assessor Parcel Number 180013700D0120000
Map
Home Values in the Area
Average Home Value in this Area
Tax History
| Year | Tax Paid | Tax Assessment Tax Assessment Total Assessment is a certain percentage of the fair market value that is determined by local assessors to be the total taxable value of land and additions on the property. | Land | Improvement |
|---|---|---|---|---|
| 2025 | $18,053 | $1,021,890 | $205,000 | $816,890 |
| 2024 | $18,053 | $1,021,890 | $205,000 | $816,890 |
| 2023 | $18,053 | $1,094,620 | $200,000 | $894,620 |
| 2022 | $19,939 | $864,780 | $180,000 | $684,780 |
| 2021 | $16,682 | $670,390 | $150,000 | $520,390 |
| 2020 | $16,524 | $653,170 | $150,000 | $503,170 |
| 2019 | $15,363 | $653,170 | $0 | $0 |
| 2018 | $15,531 | $653,170 | $0 | $0 |
| 2017 | $14,235 | $653,170 | $150,000 | $503,170 |
| 2016 | $15,596 | $571,920 | $140,000 | $431,920 |
| 2015 | $14,402 | $571,920 | $140,000 | $431,920 |
| 2014 | $14,402 | $571,920 | $140,000 | $431,920 |
Property History
| Date | Event | Price | List to Sale | Price per Sq Ft | Prior Sale |
|---|---|---|---|---|---|
| 11/06/2025 11/06/25 | For Sale | $1,285,000 | +16.8% | $288 / Sq Ft | |
| 07/19/2023 07/19/23 | Sold | -- | -- | -- | View Prior Sale |
| 06/06/2023 06/06/23 | Pending | -- | -- | -- | |
| 06/03/2023 06/03/23 | For Sale | $1,099,900 | 0.0% | $247 / Sq Ft | |
| 05/29/2023 05/29/23 | Pending | -- | -- | -- | |
| 05/16/2023 05/16/23 | Price Changed | $1,099,900 | -2.7% | $247 / Sq Ft | |
| 05/04/2023 05/04/23 | Price Changed | $1,129,900 | -1.7% | $253 / Sq Ft | |
| 04/17/2023 04/17/23 | Price Changed | $1,149,900 | -2.6% | $258 / Sq Ft | |
| 03/23/2023 03/23/23 | For Sale | $1,180,000 | -- | $265 / Sq Ft |
Purchase History
| Date | Type | Sale Price | Title Company |
|---|---|---|---|
| Deed | -- | Allegiance Title | |
| Vendors Lien | -- | Rt | |
| Vendors Lien | -- | -- | |
| Vendors Lien | -- | -- | |
| Vendors Lien | -- | -- | |
| Warranty Deed | -- | -- |
Mortgage History
| Date | Status | Loan Amount | Loan Type |
|---|---|---|---|
| Closed | $89,800 | New Conventional | |
| Open | $726,200 | New Conventional | |
| Previous Owner | $439,200 | Purchase Money Mortgage | |
| Previous Owner | $449,600 | Purchase Money Mortgage | |
| Previous Owner | $440,100 | Purchase Money Mortgage | |
| Previous Owner | $43,990 | Purchase Money Mortgage | |
| Previous Owner | $304,300 | Construction | |
| Closed | $84,300 | No Value Available | |
| Closed | $54,900 | No Value Available |
Source: North Texas Real Estate Information Systems (NTREIS)
MLS Number: 21101527
APN: 180013700D0120000
- 709 Castle Creek Dr
- 707 Bent Tree Ct
- 904 Brentwood Dr
- 820 Lake Vista Place
- 906 Beau Dr
- 743 Warwick Ln
- 332 Raintree Dr
- 560 Raintree Cir
- 664 Phillips Dr
- 748 Ashford Dr
- 897 Parker Dr
- 579 Lake Park Dr
- 625 Waterview Dr
- 2700 Parkview Ct
- 665 Trail Side Dr
- 603 Hood Dr
- 617 Claremont Ct
- 2665 Sherwood Dr
- 556 Waterloo Dr
- 540 Waterloo Dr
- 892 Brentwood Dr
- 820 Lake Vista Place
- 544 Lake Forest Dr
- 532 Lake Forest Dr
- 682 Vista Oaks Rd
- 449 Phillips Dr
- 2701 Macarthur Blvd
- 650 E Vista Ridge Mall Dr
- 501 Highland Dr
- 559 Waterloo Dr
- 555 Waterloo Dr
- 576 Hampshire Dr
- 2656 Nottingham Dr
- 625 E Vista Ridge Mall Dr
- 228 Samuel Blvd Unit 5
- 2681 Chambers Dr
- 509 Parkway Blvd
- 214 Samuel Blvd Unit 1H
- 351 State Highway 121 Bypass
- 263 Reeder Dr
