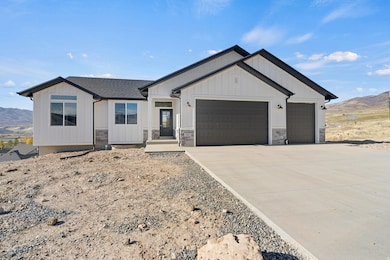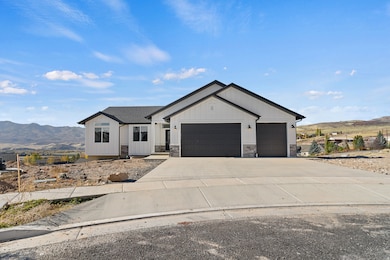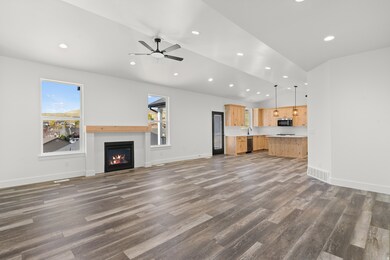827 E Jenny Ln Morgan, UT 84050
Estimated payment $3,573/month
Highlights
- Mountain View
- Rambler Architecture
- Cul-De-Sac
- Vaulted Ceiling
- Main Floor Primary Bedroom
- 3 Car Attached Garage
About This Home
Welcome to this brand-new home in the heart of Morgan Valley, where thoughtful design meets breathtaking mountain and valley views. Built for both comfort and functionality, this home features a main-floor primary suite, allowing for easy one-level living with room to grow. The open-concept great room showcases vaulted ceilings, abundant natural light, and seamless flow into the kitchen and dining area - perfect for everyday living or entertaining. Step out onto the balcony and enjoy peaceful views that capture the best of Morgan's natural beauty. Downstairs, the spacious basement with high ceilings offers excellent potential for additional bedrooms, a family room, or custom living space. A 3-car garage provides ample storage for vehicles, tools, and outdoor gear. Located in a quiet, desirable neighborhood with easy access to schools, recreation, and commuter routes, this home offers the ideal balance of small-town living and modern convenience. With new construction and move-in readiness, this is a rare opportunity to own a quality home in Morgan.
Home Details
Home Type
- Single Family
Est. Annual Taxes
- $1,951
Year Built
- Built in 2025
Lot Details
- 0.26 Acre Lot
- Cul-De-Sac
- Southeast Facing Home
- Partially Fenced Property
- Steep Slope
- Property is zoned Single-Family
HOA Fees
- $25 Monthly HOA Fees
Parking
- 3 Car Attached Garage
Property Views
- Mountain
- Valley
Home Design
- Rambler Architecture
- Asphalt Roof
- Cement Siding
- Stone Siding
Interior Spaces
- 3,102 Sq Ft Home
- 2-Story Property
- Vaulted Ceiling
- Ceiling Fan
- Includes Fireplace Accessories
- Electric Dryer Hookup
Kitchen
- Free-Standing Range
- Microwave
- Synthetic Countertops
- Disposal
Flooring
- Carpet
- Laminate
Bedrooms and Bathrooms
- 3 Main Level Bedrooms
- Primary Bedroom on Main
- Walk-In Closet
- 2 Full Bathrooms
- Bathtub With Separate Shower Stall
Basement
- Walk-Out Basement
- Basement Fills Entire Space Under The House
- Exterior Basement Entry
- Natural lighting in basement
Eco-Friendly Details
- Reclaimed Water Irrigation System
Schools
- Morgan Elementary And Middle School
- Morgan High School
Utilities
- Forced Air Heating and Cooling System
- Natural Gas Connected
Listing and Financial Details
- Assessor Parcel Number 00-0090-1174
Community Details
Overview
- Hoavalleyvista@Gmail.Com Association
- Valley Vista Estates Subdivision
Recreation
- Snow Removal
Map
Property History
| Date | Event | Price | List to Sale | Price per Sq Ft |
|---|---|---|---|---|
| 02/11/2026 02/11/26 | Pending | -- | -- | -- |
| 01/05/2026 01/05/26 | Price Changed | $659,000 | -1.5% | $212 / Sq Ft |
| 12/03/2025 12/03/25 | Price Changed | $669,000 | -0.1% | $216 / Sq Ft |
| 11/20/2025 11/20/25 | For Sale | $670,000 | -- | $216 / Sq Ft |
Source: UtahRealEstate.com
MLS Number: 2123864
APN: 00-0090-1174
- 6795 N 5200 W Unit 102
- 6793 N 5200 W Unit 103
- 6745 N de Moisy Peak Dr
- 6761 N de Moisy Peak Drive Dr W Unit 102
- 5865 N Jeeder Dr Unit 10
- 1100 E 750 N
- 5849 N Jeeder Dr Unit 7
- 3049 W Summit Cir Unit 756
- 5828 N Jeeder Dr Unit 69
- 5837 N Jeeder Dr Unit 4
- 6042 Timpanogos Ln Unit 222
- 6758 N 5200 W Unit 122
- 6734 N 5200 W Unit 117
- 6799 N 5200 W Unit 101
- 5824 N Jeeder Dr Unit 70
- 6056 N Timpanogos Ln Unit 221
- 3437 W Spring Cir #60 N
- 5209 W Aberdeen Cir N Unit 109
- 1275 S Morgan Valley Dr
- 970 S Morgan Valley Dr
Ask me questions while you tour the home.







