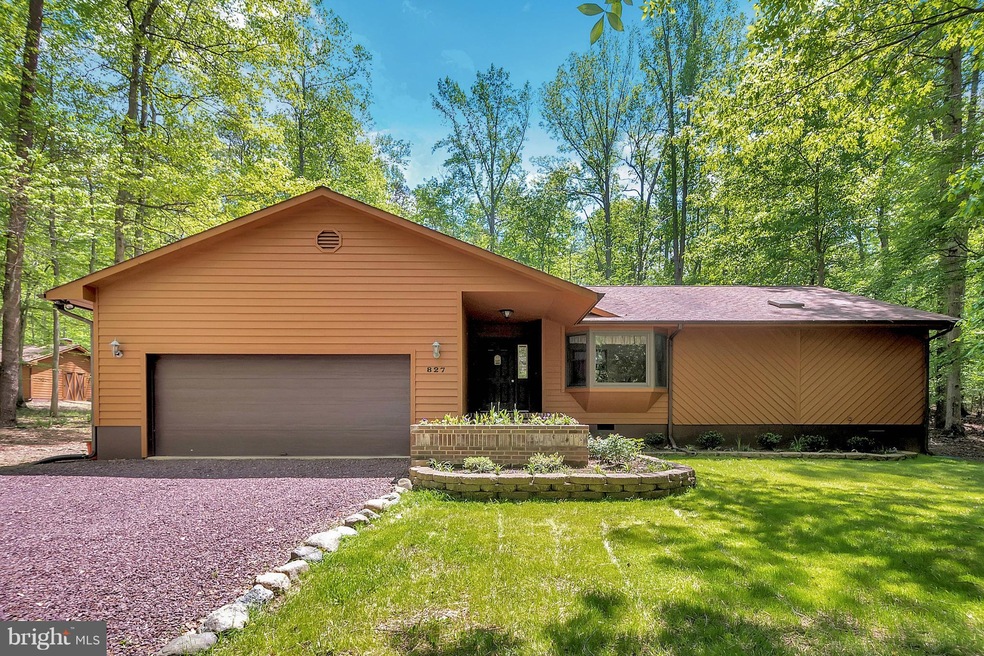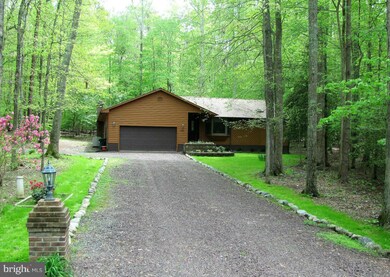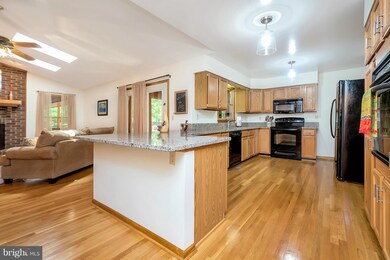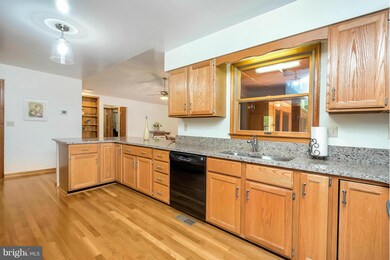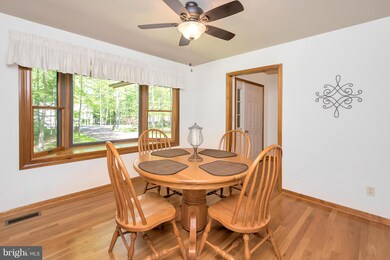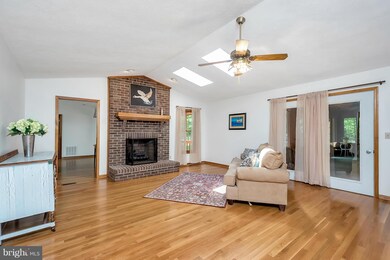
827 Eastover Pkwy Locust Grove, VA 22508
Highlights
- 24-Hour Security
- Deck
- Private Lot
- Open Floorplan
- Property is near a park
- Wooded Lot
About This Home
As of June 2017Privacy comes with this 1-1/4 acres home, over 2700 square feet with 2 large master suites and lg LR and FR both with fireplacesThe house flows easily from kitchen with granite counter tops and opens to the family room w/ fireplace &vaulted ceilings which connects to the 4 season porch and onto the open deck& your secluded backyard.The 600 sq.ft Studio/Workshop has power/water & propane stub-up
Last Agent to Sell the Property
Jackie Britt
Century 21 Redwood Realty Listed on: 05/01/2017

Home Details
Home Type
- Single Family
Est. Annual Taxes
- $2,151
Year Built
- Built in 1993
Lot Details
- 1.27 Acre Lot
- Private Lot
- Secluded Lot
- Wooded Lot
- Backs to Trees or Woods
- Property is in very good condition
- Property is zoned R3
HOA Fees
- $226 Monthly HOA Fees
Parking
- 2 Car Attached Garage
- Front Facing Garage
- Garage Door Opener
- Circular Driveway
- Gravel Driveway
Home Design
- Rambler Architecture
- Brick Exterior Construction
- Block Foundation
- Composition Roof
- Wood Siding
- Cedar
Interior Spaces
- 2,735 Sq Ft Home
- Property has 1 Level
- Open Floorplan
- Built-In Features
- Vaulted Ceiling
- Skylights
- Recessed Lighting
- 2 Fireplaces
- Fireplace Mantel
- Gas Fireplace
- Double Pane Windows
- Window Treatments
- Bay Window
- Casement Windows
- Window Screens
- Atrium Doors
- Family Room
- Combination Kitchen and Living
- Dining Room
- Sun or Florida Room
- Wood Flooring
- Security Gate
Kitchen
- Built-In Oven
- Electric Oven or Range
- Stove
- Range Hood
- Ice Maker
- Dishwasher
- Disposal
Bedrooms and Bathrooms
- 4 Main Level Bedrooms
- En-Suite Primary Bedroom
- En-Suite Bathroom
- 3 Full Bathrooms
Laundry
- Laundry Room
- Dryer
- Washer
Outdoor Features
- Deck
- Outdoor Storage
- Porch
Location
- Property is near a park
Utilities
- Cooling System Utilizes Bottled Gas
- Forced Air Zoned Heating and Cooling System
- Heat Pump System
- Electric Water Heater
- Cable TV Available
Listing and Financial Details
- Home warranty included in the sale of the property
- Tax Lot 334
- Assessor Parcel Number 000004475
Community Details
Overview
- Lake Of The Woods Subdivision
Security
- 24-Hour Security
Ownership History
Purchase Details
Home Financials for this Owner
Home Financials are based on the most recent Mortgage that was taken out on this home.Purchase Details
Home Financials for this Owner
Home Financials are based on the most recent Mortgage that was taken out on this home.Similar Homes in Locust Grove, VA
Home Values in the Area
Average Home Value in this Area
Purchase History
| Date | Type | Sale Price | Title Company |
|---|---|---|---|
| Deed | $322,000 | Stewart Title Guaranty Co | |
| Deed | $305,000 | Lakeside Title & Escrow Llc |
Mortgage History
| Date | Status | Loan Amount | Loan Type |
|---|---|---|---|
| Previous Owner | $306,801 | VA | |
| Previous Owner | $115,000 | Credit Line Revolving |
Property History
| Date | Event | Price | Change | Sq Ft Price |
|---|---|---|---|---|
| 06/23/2017 06/23/17 | Sold | $322,000 | -2.4% | $118 / Sq Ft |
| 05/18/2017 05/18/17 | Pending | -- | -- | -- |
| 05/01/2017 05/01/17 | For Sale | $329,900 | +8.2% | $121 / Sq Ft |
| 10/31/2013 10/31/13 | Sold | $305,000 | -4.7% | $112 / Sq Ft |
| 09/08/2013 09/08/13 | Pending | -- | -- | -- |
| 07/15/2013 07/15/13 | Price Changed | $319,900 | -3.0% | $117 / Sq Ft |
| 05/27/2013 05/27/13 | For Sale | $329,900 | -- | $121 / Sq Ft |
Tax History Compared to Growth
Tax History
| Year | Tax Paid | Tax Assessment Tax Assessment Total Assessment is a certain percentage of the fair market value that is determined by local assessors to be the total taxable value of land and additions on the property. | Land | Improvement |
|---|---|---|---|---|
| 2024 | $2,645 | $326,100 | $35,000 | $291,100 |
| 2023 | $2,645 | $326,100 | $35,000 | $291,100 |
| 2022 | $2,645 | $326,100 | $35,000 | $291,100 |
| 2021 | $2,503 | $347,600 | $35,000 | $312,600 |
| 2020 | $2,481 | $344,600 | $35,000 | $309,600 |
| 2019 | $2,151 | $267,500 | $35,000 | $232,500 |
| 2018 | $2,151 | $267,500 | $35,000 | $232,500 |
| 2017 | $2,151 | $267,500 | $35,000 | $232,500 |
| 2016 | $2,151 | $267,500 | $35,000 | $232,500 |
| 2015 | $1,805 | $250,700 | $35,000 | $215,700 |
| 2014 | $1,805 | $250,700 | $35,000 | $215,700 |
Agents Affiliated with this Home
-
J
Seller's Agent in 2017
Jackie Britt
Century 21 Redwood Realty
-

Buyer's Agent in 2017
Katherine Merritt
Coldwell Banker Elite
(540) 538-6605
35 Total Sales
-
T
Seller's Agent in 2013
Tom Roach
Century 21 Redwood Realty
-

Buyer's Agent in 2013
Bill Schmarge
Century 21 Redwood Realty
(845) 430-6793
55 Total Sales
Map
Source: Bright MLS
MLS Number: 1003762407
APN: 012-A0-00-13-0334-A
- 814 Eastover Pkwy
- 103 Larkspur Ln
- 905 Eastover Pkwy
- 902 Eastover Pkwy
- 142 Larkspur Ln
- 102 Indian Hills Rd
- 1223 Eastover Pkwy
- 702 Eastover Pkwy
- 1115 Eastover Pkwy
- 106 Tallwood Trail
- 1111 Eastover Pkwy
- 420 Birdie Rd
- 127 Gold Rush Dr
- 125 Cumberland Cir
- 102 Eagle Ct
- 110 Gold Rush Dr
- 703 Gold Valley Rd
- 800 Mt Pleasant Dr
- 403 Westover Pkwy
- 104 Tall Pines Ave
