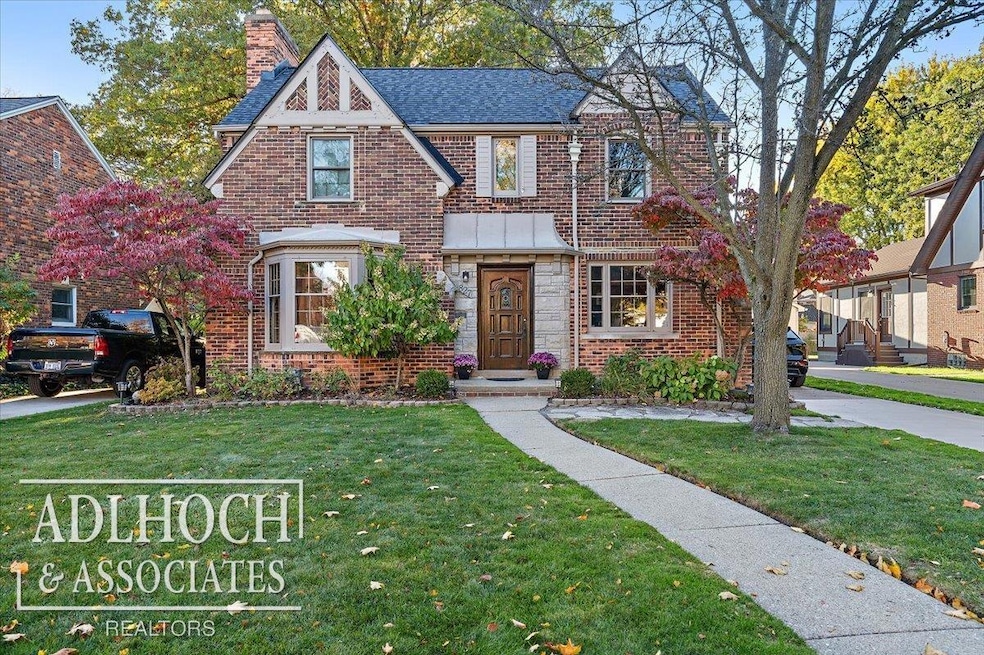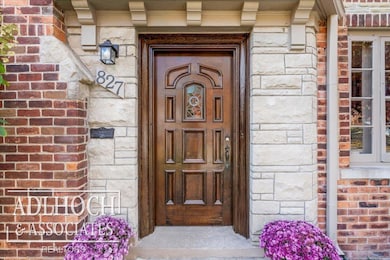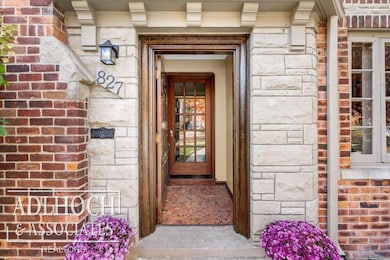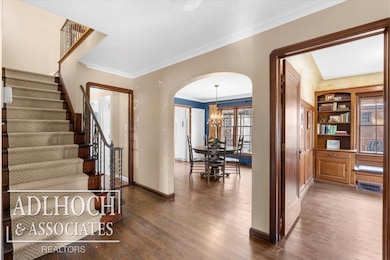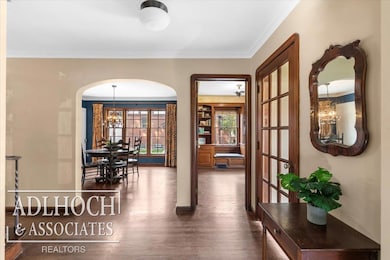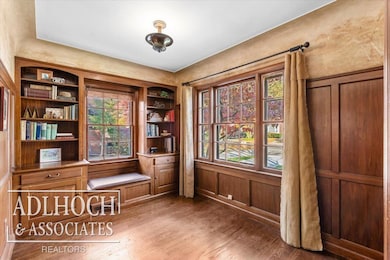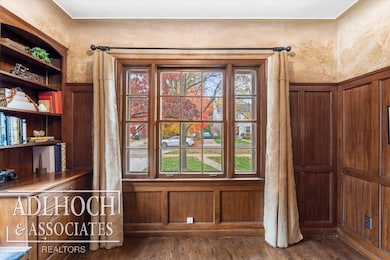827 Fisher Rd Grosse Pointe, MI 48230
Estimated payment $3,177/month
Highlights
- Very Popular Property
- Colonial Architecture
- Cathedral Ceiling
- Richard Elementary School Rated A
- Recreation Room
- Wood Flooring
About This Home
Welcome to 827 Fisher Road, a spacious 3 bed/1.5 bath English Colonial showcasing timeless character, extra room to roam, and an ideal central Grosse Pointe location! Gorgeous hardwood floors and trim invite you right in to the coveted circular floor plan connecting classic living and dining rooms to an eat-in kitchen with granite counter tops into a stunning vaulted family room addition. The family room’s sliding door opens to a beautiful aggregate patio, creating a seamless indoor-outdoor living experience. Charming and historic, the bonus wood-paneled library, accented by an original hand-painted 1930s border, offers an impressive workspace or reading retreat at the front of the home. Upstairs, the layout includes three oversized bedrooms with surprisingly large closets, a large hallway full bath with new vanity and lighting, and a hallway walk-in cedar closet providing even more purposeful organizing opportunities. Finished basement with porcelain-tiled floors adds versatile recreational space, complete with a pool table that remains. Outside, the extra deep lot transforms into an outdoor oasis with a built-in fire pit, golf practice net, gas grill, and tranquil seating areas. A new front driveway and Level 2 EV charging outlet add modern convenience. Brand new tear-off roof with transferable warranty installed in 2025. Enjoy the walkability to elementary, middle and high schools, parks, shops, and dining. New owners have access to the residents-only lakefront park offering a pool, marina, and playground. 827 Fisher Road offers an exceptional value-rich opportunity to own a piece of Grosse Pointe charm. Schedule your showing today!
Listing Agent
Adlhoch & Associates, REALTORS License #MISPE-6501404502 Listed on: 11/05/2025
Home Details
Home Type
- Single Family
Est. Annual Taxes
Year Built
- Built in 1939
Lot Details
- 8,712 Sq Ft Lot
- Lot Dimensions are 50 x 170
Parking
- 2 Car Detached Garage
Home Design
- Colonial Architecture
- Brick Exterior Construction
Interior Spaces
- 2-Story Property
- Cathedral Ceiling
- Family Room
- Living Room with Fireplace
- Formal Dining Room
- Den
- Recreation Room
- Eat-In Kitchen
- Laundry on lower level
- Basement
Flooring
- Wood
- Ceramic Tile
Bedrooms and Bathrooms
- 3 Bedrooms
Outdoor Features
- Patio
Schools
- Richard Elementary School
- Brownell Middle School
- Grosse Pointe South High Schoo
Utilities
- Forced Air Heating and Cooling System
- Heating System Uses Natural Gas
- Gas Water Heater
Community Details
- Grosse Pointe Colony Sub Cyb Subdivision
- Electric Vehicle Charging Station
Listing and Financial Details
- Assessor Parcel Number 37-001-02-0416-000
Map
Home Values in the Area
Average Home Value in this Area
Tax History
| Year | Tax Paid | Tax Assessment Tax Assessment Total Assessment is a certain percentage of the fair market value that is determined by local assessors to be the total taxable value of land and additions on the property. | Land | Improvement |
|---|---|---|---|---|
| 2025 | $4,833 | $246,300 | $0 | $0 |
| 2024 | $4,833 | $235,800 | $0 | $0 |
| 2023 | $4,609 | $215,500 | $0 | $0 |
| 2022 | $6,670 | $191,400 | $0 | $0 |
| 2021 | $6,325 | $182,200 | $0 | $0 |
| 2019 | $6,569 | $179,000 | $0 | $0 |
| 2018 | $4,000 | $162,800 | $0 | $0 |
| 2017 | $4,223 | $160,800 | $0 | $0 |
| 2016 | $6,020 | $157,100 | $0 | $0 |
| 2015 | $11,416 | $133,100 | $0 | $0 |
| 2013 | $11,059 | $116,200 | $0 | $0 |
| 2012 | -- | $108,000 | $0 | $0 |
Property History
| Date | Event | Price | List to Sale | Price per Sq Ft |
|---|---|---|---|---|
| 11/21/2025 11/21/25 | Pending | -- | -- | -- |
| 11/07/2025 11/07/25 | For Sale | $485,000 | -- | $205 / Sq Ft |
Purchase History
| Date | Type | Sale Price | Title Company |
|---|---|---|---|
| Deed | $300,000 | -- |
Source: Michigan Multiple Listing Service
MLS Number: 50193483
APN: 37-001-02-0416-000
- 352 Mckinley Ave
- 876 Washington Rd
- 341 Mcmillan Rd
- 745 Lincoln Rd
- 276 Lewiston Rd
- 380 Merriweather Rd
- 872 University Place
- 343 Mount Vernon Ave
- 317 Mount Vernon Ave
- 975 Fisher Rd
- 314 Mount Vernon Ave
- 302 Mount Vernon Ave
- 240 Mckinley Ave
- 415 Lothrop Rd
- 233 Mcmillan Rd
- 194 Charlevoix Ave
- 259 Mount Vernon Ave
- 818 Neff Rd
- 201 Mcmillan Rd
- 218 Merriweather Rd
