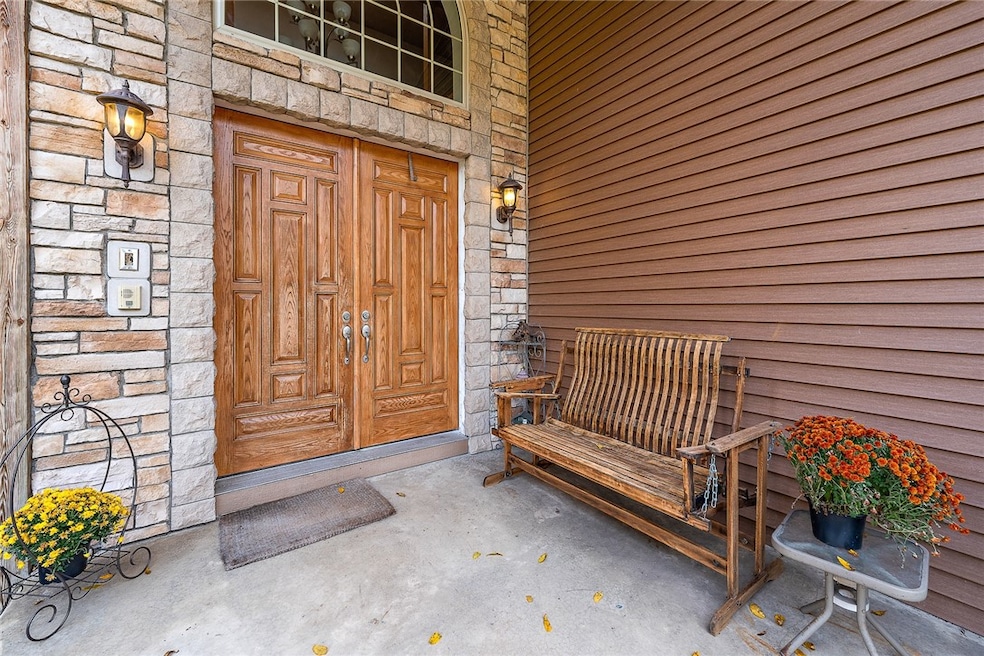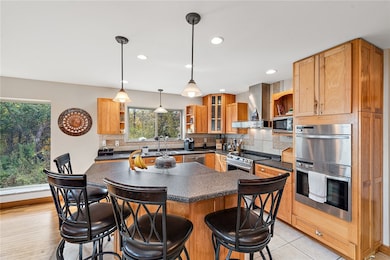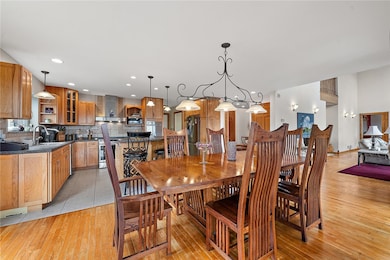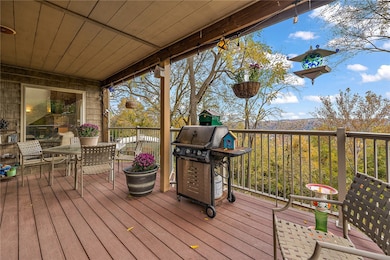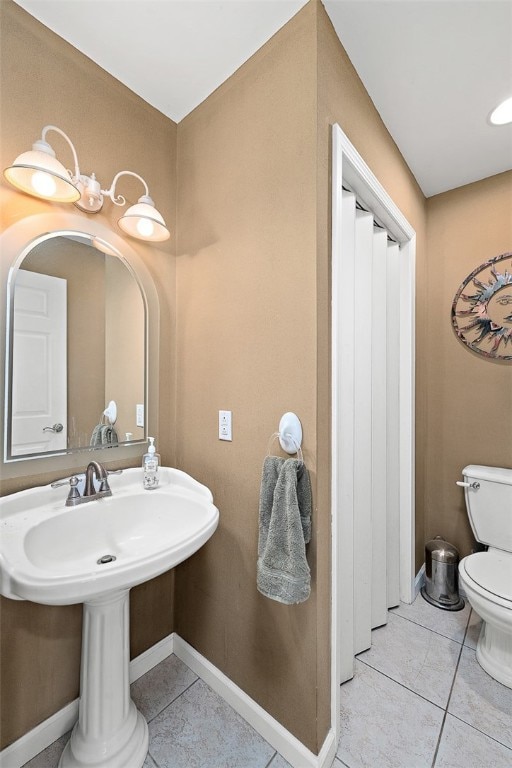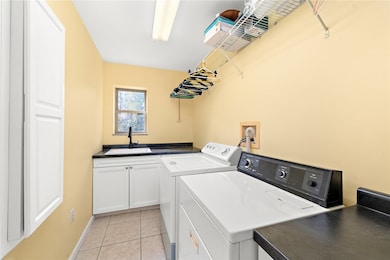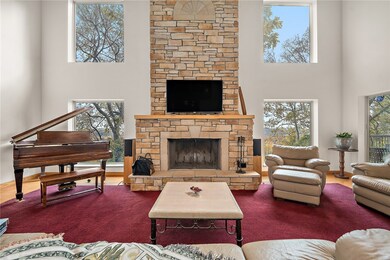827 Galey Blvd Beaver, PA 15009
Brighton Township NeighborhoodEstimated payment $4,168/month
Highlights
- Spa
- Contemporary Architecture
- 2 Fireplaces
- Dutch Ridge Elementary School Rated A
- Wood Flooring
- 3 Car Attached Garage
About This Home
Welcome to 827 Galey Boulevard – A Rare Luxury Retreat in Beaver. This exceptional 5-bd, 5.5-bth residence offers just under an acre of privacy in one of Beaver’s most sought-after neighborhood. Designed for both elegance and comfort, the home showcases refined craftsmanship, soaring ceilings, and expansive living spaces flooded with natural light. Four of the five bedrooms feature en-suite baths, creating private retreats for family and guests alike. The primary suite impresses with a spa-inspired bath complete with a jet tub and walk-in shower. Entertain effortlessly with two full kitchens, a walk-out finished basement, and multiple gathering spaces indoors and out—including three decks and a rear patio overlooking serene wooded views. Every detail speaks to thoughtful design and modern luxury—from the open-concept main level to the versatile lower level perfect for guests or multigenerational living. Conveniently located just minutes from downtown Beaver.
Listing Agent
PIATT SOTHEBY'S INTERNATIONAL REALTY License #RS357156 Listed on: 10/26/2025
Home Details
Home Type
- Single Family
Est. Annual Taxes
- $8,732
Year Built
- Built in 2003
HOA Fees
- $8 Monthly HOA Fees
Home Design
- Contemporary Architecture
- Asphalt Roof
- Vinyl Siding
- Stone
Interior Spaces
- 2,970 Sq Ft Home
- 3-Story Property
- Central Vacuum
- 2 Fireplaces
- Wood Burning Fireplace
- Double Pane Windows
- Window Screens
- Finished Basement
- Walk-Out Basement
- Home Security System
Kitchen
- Stove
- Cooktop
- Microwave
- Dishwasher
- Disposal
Flooring
- Wood
- Carpet
- Ceramic Tile
Bedrooms and Bathrooms
- 5 Bedrooms
Laundry
- Dryer
- Washer
Parking
- 3 Car Attached Garage
- Garage Door Opener
Utilities
- Central Air
- Heating System Uses Gas
- Radiant Heating System
Additional Features
- Spa
- 0.9 Acre Lot
Community Details
- Windy Ghoul Subdivision
Map
Home Values in the Area
Average Home Value in this Area
Tax History
| Year | Tax Paid | Tax Assessment Tax Assessment Total Assessment is a certain percentage of the fair market value that is determined by local assessors to be the total taxable value of land and additions on the property. | Land | Improvement |
|---|---|---|---|---|
| 2025 | $5,821 | $230,900 | $25,900 | $205,000 |
| 2024 | $8,640 | $230,900 | $25,900 | $205,000 |
| 2023 | $8,664 | $65,500 | $11,350 | $54,150 |
| 2022 | $8,070 | $65,500 | $11,350 | $54,150 |
| 2021 | $8,070 | $65,500 | $11,350 | $54,150 |
| 2020 | $7,729 | $65,500 | $11,350 | $54,150 |
| 2019 | $7,729 | $65,500 | $11,350 | $54,150 |
| 2018 | $7,395 | $65,500 | $11,350 | $54,150 |
| 2017 | $7,329 | $65,500 | $11,350 | $54,150 |
| 2016 | $6,904 | $65,500 | $11,350 | $54,150 |
| 2015 | $1,454 | $65,500 | $11,350 | $54,150 |
| 2014 | $1,454 | $65,500 | $11,350 | $54,150 |
Property History
| Date | Event | Price | List to Sale | Price per Sq Ft |
|---|---|---|---|---|
| 10/26/2025 10/26/25 | For Sale | $649,900 | -- | $219 / Sq Ft |
Source: West Penn Multi-List
MLS Number: 1727250
APN: 55-035-0302.000
- 113 Windy Ghoul Dr
- 979 7th St
- 479 Dravo Ave
- 745 6th St
- 758 5th St
- 488 Buffalo St
- 0000 Western Ave
- 360 Dravo Ave
- 430 College Ave
- 508 Western Ave
- 504 Western Ave
- 1307 3rd St
- 1284 Corporation St
- 295 Market St Unit 123
- 221 1st St
- 199 Western Ave
- 1511 Corporation St
- 204 Terrace Ave
- 438 Lincoln Ave
- 477 2nd St
- 1198 3rd St
- 1195 Western Ave
- 424 Beaver St Unit . 2
- 4 Peartree Way
- 210 Bridge St Unit A
- 210 Bridge St Unit B
- 0 Mulberry St
- 185 Woodridge Dr
- 107 Vly Vw Dr
- 224 Shirley Dr
- 151 Milne Dr
- 1701 4th Ave
- 220 Marshall Rd
- 1503 Old Brodhead Rd
- 472 Adams St
- 1629 Old Brodhead Rd
- 1242 Indiana Ave Unit B
- 1220 Linden St
- 302 9th St
- 813 6th Ave Unit 3
