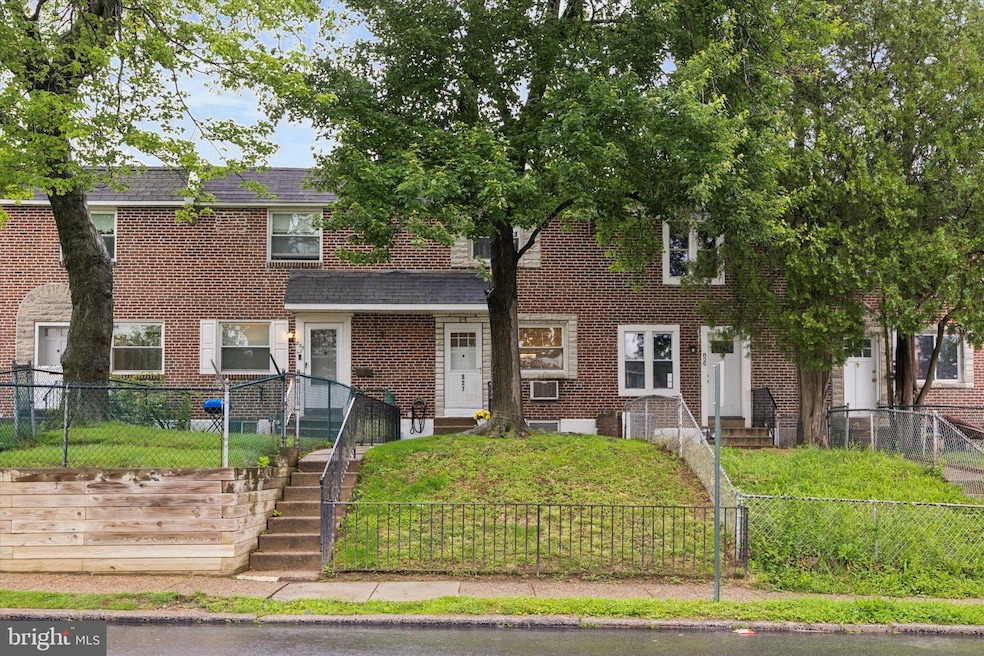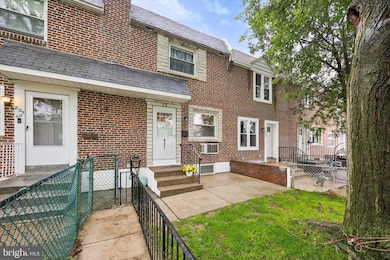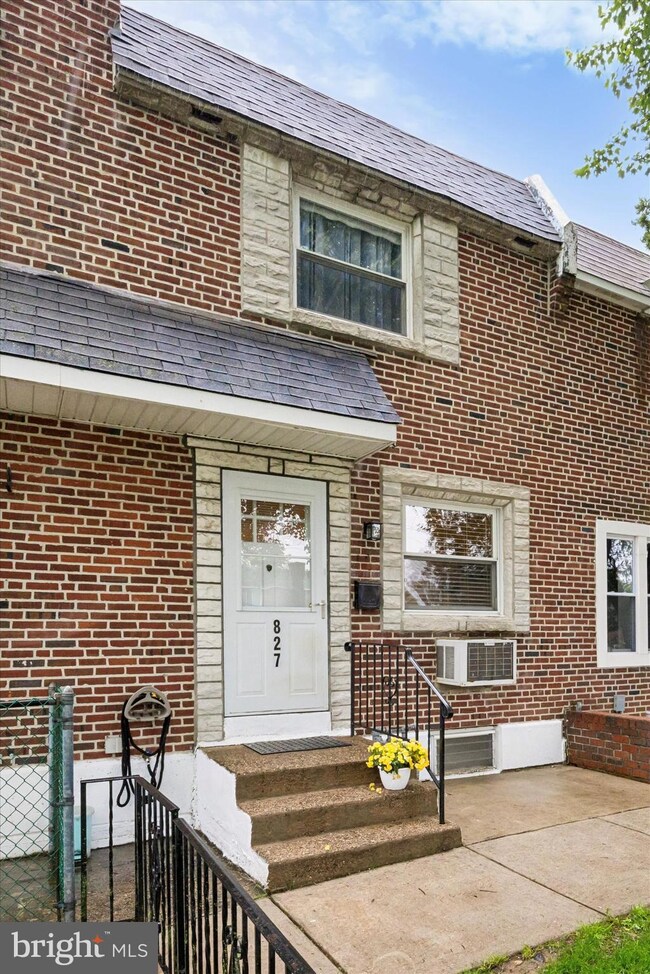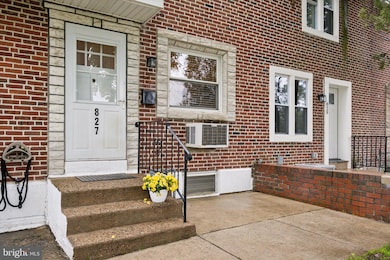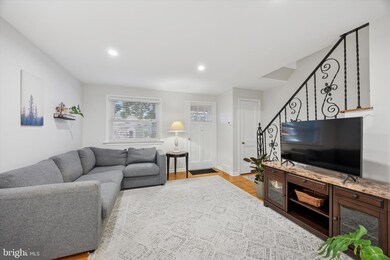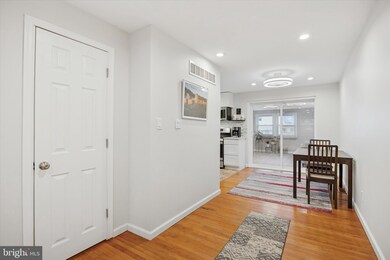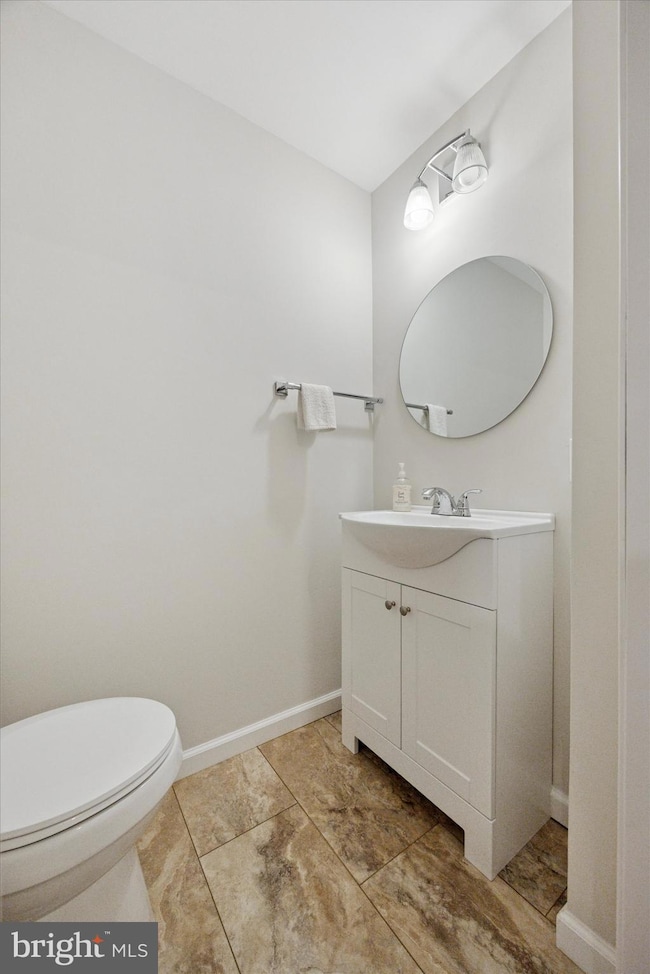
827 Grant Rd Folcroft, PA 19032
Highlights
- Open Floorplan
- Wood Flooring
- Central Heating and Cooling System
- Traditional Architecture
- No HOA
- Property is in excellent condition
About This Home
As of July 2025Welcome to your beautifully renovated townhome in the heart of Folcroft! This charming 3-bedroom, 1-bathroom residence offers a perfect blend of modern amenities and cozy living. Recently updated a few years ago, the home boasts a brand-new kitchen complete with stylish countertops and energy-efficient appliances. Enjoy the charm of original hardwood flooring throughout, complemented by cozy carpeting in the bedrooms for added comfort.
One of the highlights of this home is the convenient first-floor powder room, adding extra functionality for you and your guests. The renovations also include a new hot water heater and an efficient HVAC system, ensuring year-round comfort. An exciting feature of this property is the recently renovated addition, which adds over 200 square feet of living space, perfect for a family room, office, or play area.
Outside, you'll appreciate the convenience of a dedicated parking spot in the back. Location is key, and this townhome is just minutes away from the airport, local transportation options, and the vibrant sports arenas in the area.
Don't miss out on this fantastic opportunity! Schedule your showing today and discover your new home in Folcroft!
Townhouse Details
Home Type
- Townhome
Est. Annual Taxes
- $4,391
Year Built
- Built in 1955
Lot Details
- 1,742 Sq Ft Lot
- Lot Dimensions are 16.00 x 108.00
- Property is in excellent condition
Home Design
- Traditional Architecture
- Flat Roof Shape
- Brick Exterior Construction
- Concrete Perimeter Foundation
Interior Spaces
- 1,280 Sq Ft Home
- Property has 2 Levels
- Open Floorplan
- Partially Finished Basement
- Laundry in Basement
- Dryer
Kitchen
- Stove
- Built-In Microwave
- Dishwasher
Flooring
- Wood
- Carpet
- Ceramic Tile
- Vinyl
Bedrooms and Bathrooms
- 3 Main Level Bedrooms
Parking
- 1 Parking Space
- 1 Driveway Space
- On-Street Parking
Schools
- Darby Twp Elementary School
- Ashland Middle School
- Academy Park High School
Utilities
- Central Heating and Cooling System
- Cooling System Utilizes Natural Gas
- 100 Amp Service
- Natural Gas Water Heater
- Municipal Trash
Community Details
- No Home Owners Association
- Folcroft Subdivision
Listing and Financial Details
- Tax Lot 459-000
- Assessor Parcel Number 20-00-01014-00
Ownership History
Purchase Details
Home Financials for this Owner
Home Financials are based on the most recent Mortgage that was taken out on this home.Purchase Details
Purchase Details
Similar Homes in Folcroft, PA
Home Values in the Area
Average Home Value in this Area
Purchase History
| Date | Type | Sale Price | Title Company |
|---|---|---|---|
| Deed | $245,000 | None Listed On Document | |
| Executors Deed | $107,500 | None Listed On Document | |
| Quit Claim Deed | -- | -- |
Mortgage History
| Date | Status | Loan Amount | Loan Type |
|---|---|---|---|
| Open | $12,250 | No Value Available | |
| Open | $240,562 | FHA | |
| Previous Owner | $50,000 | Credit Line Revolving |
Property History
| Date | Event | Price | Change | Sq Ft Price |
|---|---|---|---|---|
| 07/23/2025 07/23/25 | Sold | $245,000 | +4.3% | $191 / Sq Ft |
| 06/07/2025 06/07/25 | Pending | -- | -- | -- |
| 06/04/2025 06/04/25 | For Sale | $235,000 | -- | $184 / Sq Ft |
Tax History Compared to Growth
Tax History
| Year | Tax Paid | Tax Assessment Tax Assessment Total Assessment is a certain percentage of the fair market value that is determined by local assessors to be the total taxable value of land and additions on the property. | Land | Improvement |
|---|---|---|---|---|
| 2024 | $4,266 | $102,960 | $23,370 | $79,590 |
| 2023 | $4,147 | $102,960 | $23,370 | $79,590 |
| 2022 | $3,923 | $102,960 | $23,370 | $79,590 |
| 2021 | $5,571 | $102,960 | $23,370 | $79,590 |
| 2020 | $3,826 | $66,620 | $17,900 | $48,720 |
| 2019 | $3,740 | $66,620 | $17,900 | $48,720 |
| 2018 | $3,649 | $66,620 | $0 | $0 |
| 2017 | $3,475 | $66,620 | $0 | $0 |
| 2016 | $373 | $66,620 | $0 | $0 |
| 2015 | $366 | $66,620 | $0 | $0 |
| 2014 | $366 | $66,620 | $0 | $0 |
Agents Affiliated with this Home
-
Brian Crow

Seller's Agent in 2025
Brian Crow
BHHS Fox & Roach
(484) 275-0008
2 in this area
73 Total Sales
-
Joe Sebli
J
Buyer's Agent in 2025
Joe Sebli
Long & Foster
(215) 432-2880
6 in this area
31 Total Sales
Map
Source: Bright MLS
MLS Number: PADE2091552
APN: 20-00-01014-00
- 833 Grant Rd
- 904 Delview Dr
- 747 Bennington Rd
- 753 Bennington Rd
- 730 Bennington Rd
- 1946 Carter Rd
- 1968 Carter Rd
- 784 Bennington Rd
- 1943 Carter Rd
- 1933 Carter Rd
- 2015 Ravenwood Rd
- 2111 Delmar Dr
- 793 Taylor Dr
- 743 Windsor Cir
- 2115 Ravenwood Rd
- 2117 Ravenwood Dr
- 2083 Kent Rd
- 1160 Taylor Dr
- 1130 Taylor Dr
- 500 Sharp Ave
