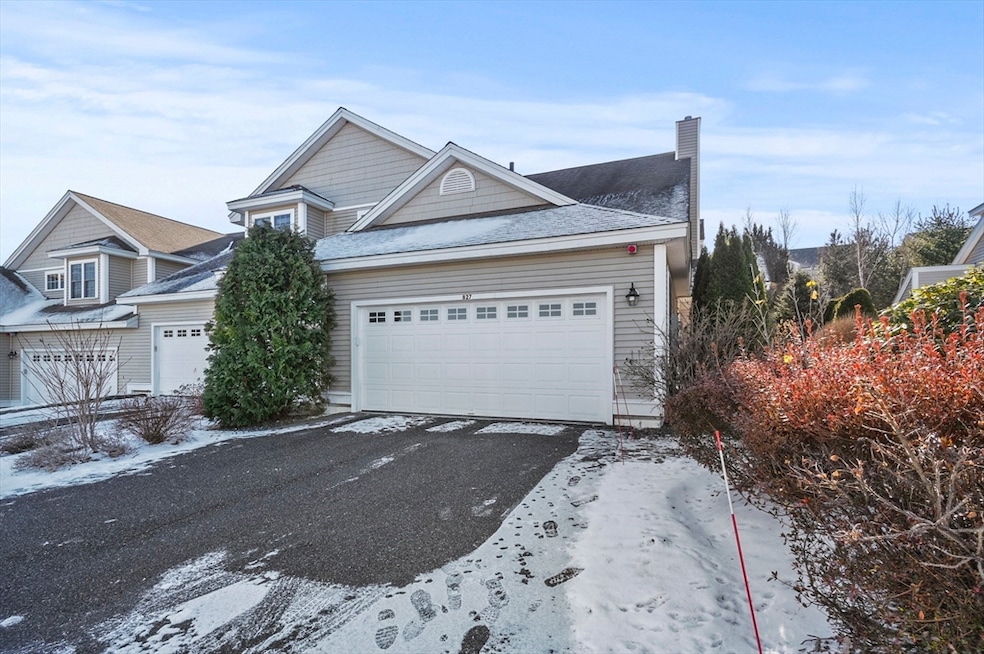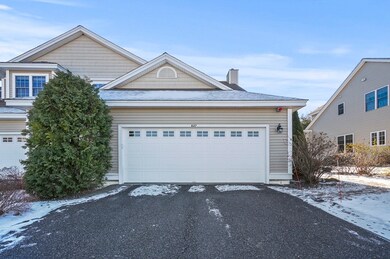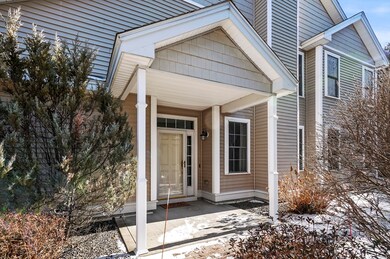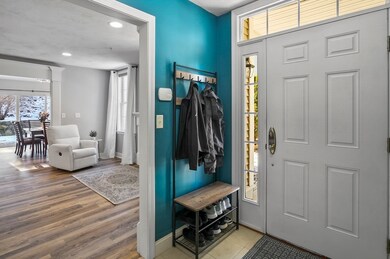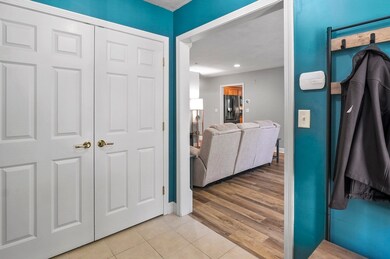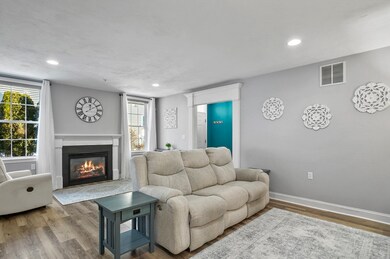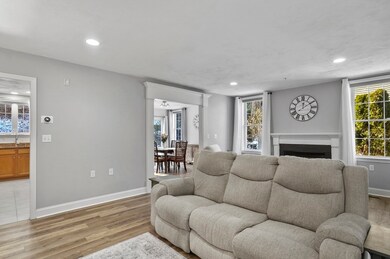
827 Ledgewood Way Clinton, MA 01510
Highlights
- Open Floorplan
- Solid Surface Countertops
- Stainless Steel Appliances
- End Unit
- Jogging Path
- 2 Car Attached Garage
About This Home
As of February 2025*OPEN HOUSE CNCL’D-off. accepted**Welcome to this stunning 2-bedroom, 2-bathroom condo in the sought-after Woodlands Condo complex. Designed for comfort and convenience, this home offers an ideal blend of modern features & cozy charm. The bright & sunny living room boasts a gas fireplace, creating the perfect spot to relax or entertain. The kitchen is a chef’s delight, featuring a breakfast bar, granite countertops, modern SS appliances, & a gas range. Adjacent is a separate dining area w/ a slider that leads to the private back patio - ideal for outdoor dining. The primary bedroom is a true retreat, offering a spacious walk-in closet & private en-suite bathroom w/ dual vanities. The upgraded laundry room has new flooring & ample storage providing added functionality. A second bedroom and additional full bathroom complete the unit. Enjoy year-round comfort with central AC, and take advantage of the large garage for parking and storage. This beautiful condo is ready to welcome you home!
Townhouse Details
Home Type
- Townhome
Est. Annual Taxes
- $4,079
Year Built
- Built in 2005
HOA Fees
- $553 Monthly HOA Fees
Parking
- 2 Car Attached Garage
- Garage Door Opener
- Open Parking
Home Design
- Frame Construction
- Shingle Roof
Interior Spaces
- 1,538 Sq Ft Home
- 1-Story Property
- Open Floorplan
- Tray Ceiling
- Recessed Lighting
- Insulated Windows
- French Doors
- Sliding Doors
- Living Room with Fireplace
- Exterior Basement Entry
- Home Security System
Kitchen
- Breakfast Bar
- Stove
- Range
- Microwave
- Dishwasher
- Stainless Steel Appliances
- Solid Surface Countertops
Flooring
- Ceramic Tile
- Vinyl
Bedrooms and Bathrooms
- 2 Bedrooms
- Linen Closet
- Walk-In Closet
- 2 Full Bathrooms
- Dual Vanity Sinks in Primary Bathroom
- Bathtub with Shower
- Separate Shower
- Linen Closet In Bathroom
Laundry
- Laundry on main level
- Washer and Electric Dryer Hookup
Outdoor Features
- Patio
- Rain Gutters
Utilities
- Forced Air Heating and Cooling System
- 2 Cooling Zones
- 2 Heating Zones
- Heating System Uses Natural Gas
- Cable TV Available
Additional Features
- Energy-Efficient Thermostat
- End Unit
- Property is near schools
Listing and Financial Details
- Legal Lot and Block 0827 / 2760
- Assessor Parcel Number M:0119 B:2760 L:0827,4686948
Community Details
Overview
- Association fees include water, sewer, insurance, maintenance structure, road maintenance, ground maintenance, snow removal, trash, reserve funds
- 287 Units
- Woodlands Community
Recreation
- Park
- Jogging Path
Pet Policy
- Call for details about the types of pets allowed
Security
- Storm Windows
Ownership History
Purchase Details
Home Financials for this Owner
Home Financials are based on the most recent Mortgage that was taken out on this home.Purchase Details
Purchase Details
Similar Homes in Clinton, MA
Home Values in the Area
Average Home Value in this Area
Purchase History
| Date | Type | Sale Price | Title Company |
|---|---|---|---|
| Not Resolvable | $398,000 | None Available | |
| Deed | -- | -- | |
| Deed | -- | -- | |
| Deed | $255,000 | -- | |
| Deed | $255,000 | -- |
Mortgage History
| Date | Status | Loan Amount | Loan Type |
|---|---|---|---|
| Open | $370,100 | Purchase Money Mortgage | |
| Closed | $370,100 | Purchase Money Mortgage |
Property History
| Date | Event | Price | Change | Sq Ft Price |
|---|---|---|---|---|
| 02/21/2025 02/21/25 | Sold | $470,000 | +4.5% | $306 / Sq Ft |
| 01/03/2025 01/03/25 | Pending | -- | -- | -- |
| 01/01/2025 01/01/25 | For Sale | $449,900 | +13.0% | $293 / Sq Ft |
| 08/24/2021 08/24/21 | Sold | $398,000 | -1.7% | $259 / Sq Ft |
| 07/06/2021 07/06/21 | Pending | -- | -- | -- |
| 06/24/2021 06/24/21 | For Sale | $405,000 | -- | $263 / Sq Ft |
Tax History Compared to Growth
Tax History
| Year | Tax Paid | Tax Assessment Tax Assessment Total Assessment is a certain percentage of the fair market value that is determined by local assessors to be the total taxable value of land and additions on the property. | Land | Improvement |
|---|---|---|---|---|
| 2025 | $4,128 | $310,400 | $0 | $310,400 |
| 2024 | $4,079 | $310,400 | $0 | $310,400 |
| 2023 | $3,801 | $284,300 | $0 | $284,300 |
| 2022 | $3,968 | $266,100 | $0 | $266,100 |
| 2021 | $3,958 | $248,300 | $0 | $248,300 |
| 2020 | $3,846 | $248,300 | $0 | $248,300 |
| 2019 | $3,656 | $229,500 | $0 | $229,500 |
| 2018 | $3,722 | $219,200 | $0 | $219,200 |
| 2017 | $3,622 | $205,000 | $0 | $205,000 |
| 2016 | $3,540 | $205,000 | $0 | $205,000 |
| 2015 | $2,882 | $173,000 | $0 | $173,000 |
| 2014 | $2,794 | $173,000 | $0 | $173,000 |
Agents Affiliated with this Home
-
Andrew Bruce

Seller's Agent in 2025
Andrew Bruce
Lamacchia Realty, Inc.
(617) 646-9613
3 in this area
194 Total Sales
-
Michelle St. Michael

Buyer's Agent in 2025
Michelle St. Michael
Rhodes Realty Advisors, Inc.
(978) 660-9242
22 in this area
74 Total Sales
-
Kathryn Lee

Seller's Agent in 2021
Kathryn Lee
Advisors Living - Sudbury
(978) 835-9548
1 in this area
54 Total Sales
-
David Brown

Buyer's Agent in 2021
David Brown
Coldwell Banker Realty - Beverly
(617) 594-0901
1 in this area
60 Total Sales
Map
Source: MLS Property Information Network (MLS PIN)
MLS Number: 73322257
APN: CLIN-000119-002760-000827
- 414 Fernwood Ln Unit 414
- 505 Linwood Ct
- 611 Devenwood Way Unit 611
- 3302 Briarwood Village Unit 3302
- 3109 Briarwood Village Unit 3109
- 3213 Briarwood Village Unit 3213
- 19 Candice St
- 5 Mulberry Dr
- 20 Oak Ct
- 61 Lancaster Rd
- 13 Wilson St
- 18 Eagle Nest Unit 331
- 346 Oak St
- 125 Grove St
- 78 Grove St
- 5 Richman St
- 160 Park St
- 13 Simon Ct
- 49 Branch St
- 7 Haskell Ave
