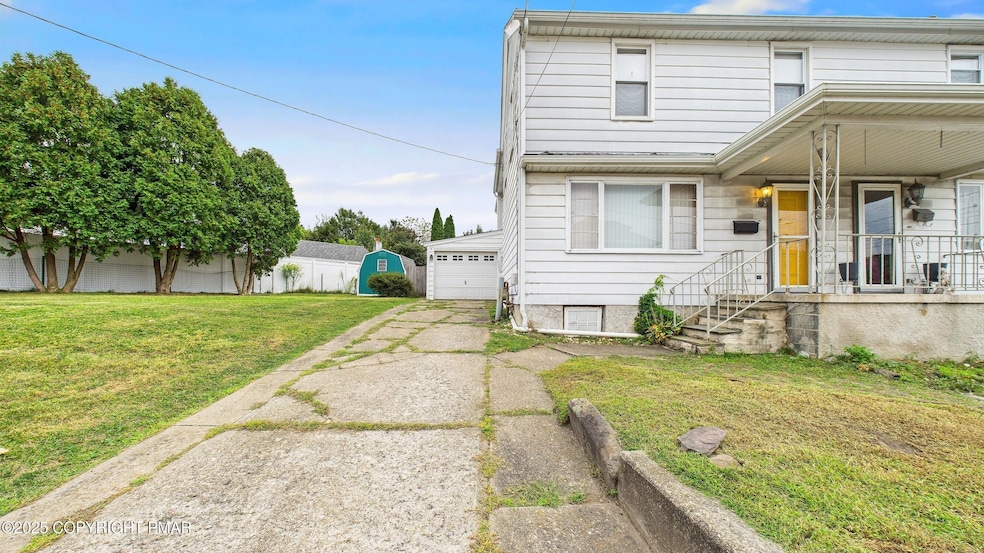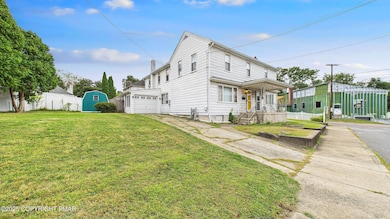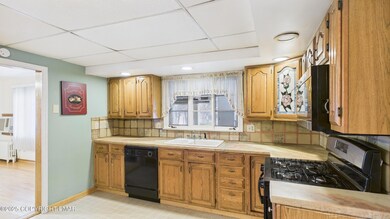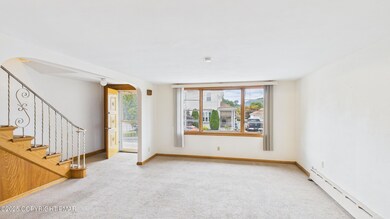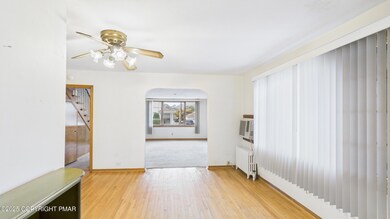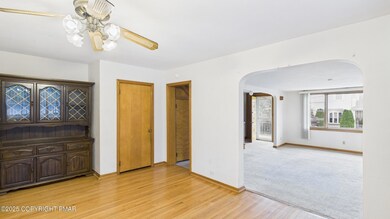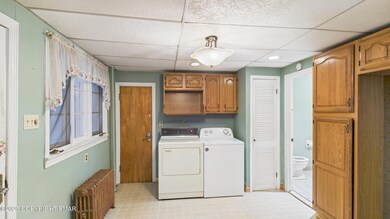827 Luzerne Ave West Pittston, PA 18643
Estimated payment $936/month
Highlights
- Traditional Architecture
- 1 Car Attached Garage
- Patio
- No HOA
- Cooling System Mounted To A Wall/Window
- Living Room
About This Home
Discover this charming 3-bedroom, 2-bath home that perfectly balances comfort with investment potential in West Pittston. This versatile property offers the rare opportunity to move right in or add your personal touch through renovation. Drive into your one car garage and enter through your enclosed 4 season porch, all staying protected from the elements. The oversized kitchen features a convenient laundry area and one of 2 full bathrooms. Enjoy the generous dining room and open living room with mountain views. Upstairs, the primary bedroom features a walk-in closet that also doubles as a small creative space or even office space as needed. Two bright sunny bedrooms and a second full bath round out the upstairs along with an oversized hallway/sitting space. The basement features a recently updated furnace and just added radon mitigation system along with a newly added divider wall for enhanced functionality and privacy. Outside a fenced in courtyard is perfect for private outdoor living, and the large shed provides extra storage. The large yard is perfect for gardening, outdoor games or even a pool. You'll enjoy peaceful residential streets while remaining close to shopping, dining, & employment opportunities all set in the desirable Wyoming Valley School district. Whether you're seeking your next home or building an investment portfolio, this property delivers on multiple fronts.
Home Details
Home Type
- Single Family
Est. Annual Taxes
- $1,427
Year Built
- Built in 1900
Lot Details
- 7,841 Sq Ft Lot
Parking
- 1 Car Attached Garage
- Front Facing Garage
- 1 Open Parking Space
Home Design
- Traditional Architecture
Interior Spaces
- 1,508 Sq Ft Home
- 2-Story Property
- Living Room
- Dining Room
- Basement
Kitchen
- Electric Oven
- Microwave
- Dishwasher
Bedrooms and Bathrooms
- 3 Bedrooms
- Primary bedroom located on second floor
- 2 Full Bathrooms
- Primary bathroom on main floor
Outdoor Features
- Patio
- Shed
Utilities
- Cooling System Mounted To A Wall/Window
- Heating System Uses Oil
- Heating System Uses Steam
Community Details
- No Home Owners Association
Listing and Financial Details
- Assessor Parcel Number 65D11SW3008001000
- Tax Block 8
Map
Home Values in the Area
Average Home Value in this Area
Tax History
| Year | Tax Paid | Tax Assessment Tax Assessment Total Assessment is a certain percentage of the fair market value that is determined by local assessors to be the total taxable value of land and additions on the property. | Land | Improvement |
|---|---|---|---|---|
| 2025 | $1,427 | $45,000 | $25,400 | $19,600 |
| 2024 | $1,369 | $45,000 | $25,400 | $19,600 |
| 2023 | $1,285 | $45,000 | $25,400 | $19,600 |
| 2022 | $1,277 | $45,000 | $25,400 | $19,600 |
| 2021 | $1,261 | $45,000 | $25,400 | $19,600 |
| 2020 | $1,222 | $45,000 | $25,400 | $19,600 |
| 2019 | $1,190 | $45,000 | $25,400 | $19,600 |
| 2018 | $1,142 | $45,000 | $25,400 | $19,600 |
| 2017 | $1,493 | $60,100 | $25,400 | $34,700 |
| 2016 | -- | $60,100 | $25,400 | $34,700 |
| 2015 | $1,053 | $60,100 | $25,400 | $34,700 |
| 2014 | $1,053 | $60,100 | $25,400 | $34,700 |
Property History
| Date | Event | Price | List to Sale | Price per Sq Ft |
|---|---|---|---|---|
| 11/13/2025 11/13/25 | Pending | -- | -- | -- |
| 11/06/2025 11/06/25 | For Sale | $155,000 | -- | $103 / Sq Ft |
Purchase History
| Date | Type | Sale Price | Title Company |
|---|---|---|---|
| Special Warranty Deed | $45,000 | None Available | |
| Deed | $30,000 | -- |
Source: Pocono Mountains Association of REALTORS®
MLS Number: PM-137070
APN: 65-D11SW3-008-001-000
- 870 Exeter Ave
- 707 Exeter Ave
- 215 Bennett St
- 0 Exeter Ave
- 23 Elm St
- 114 Washington St
- 355 Baltimore Ave
- 222 Luzerne Ave
- 1143 Old Exeter Ave
- 333 Stanton St
- 31 Exeter Ave
- 37 Montgomery Ave
- 101 Delaware Ave
- 535 Cherry Dr
- 8 Montgomery Ave
- 578 N Main St
- 121 Penn Ave
- 132 Penn Ave
- 1320 Susquehanna Ave
- 18-20 Morgan Ln
- 707 Exeter Ave
- 518 Exeter Ave Unit 1
- 345 Wyoming Ave
- 341 Wyoming Ave
- 170 Boston Ave
- 159 Penn Ave
- 449 N Main St Unit 447 A
- 447 N Main St
- 75 Parsonage St Unit A
- 1172 Wyoming Ave Unit Rear A
- 1172 Wyoming Ave Unit Front B
- 57 Johnson St
- 10 S Main St
- 2 S Main St
- 14 S Main St
- 65 Center St Unit 2
- 126 Elizabeth St
- 176 Johnson St
- 189 Johnson St
- 28 1/2 E Columbus Ave Unit 2nd fl
