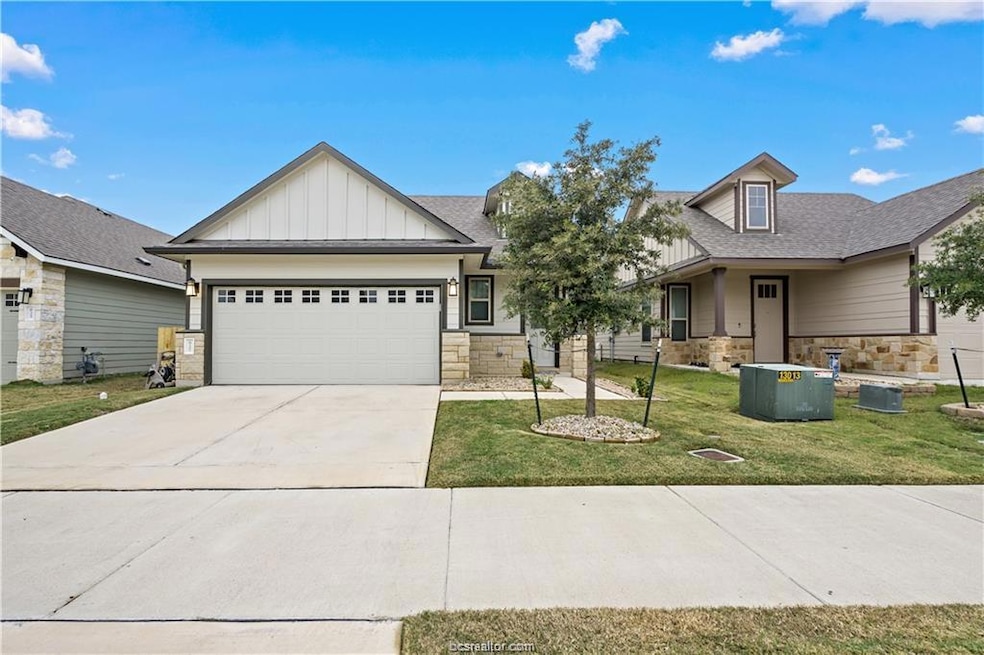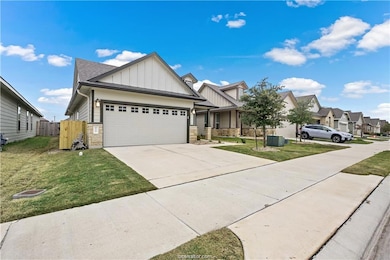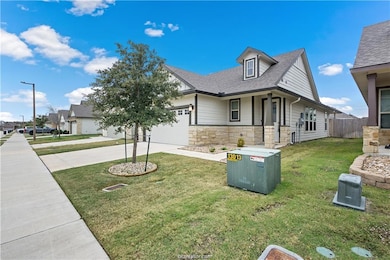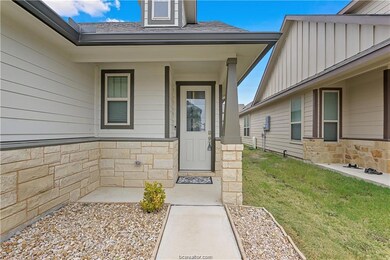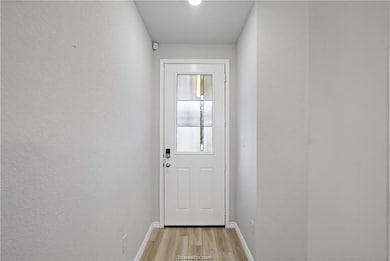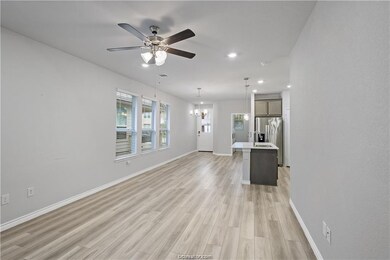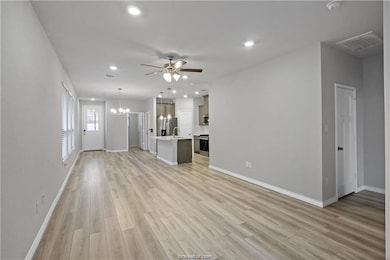827 Mineral Wells Ln College Station, TX 77845
Highlights
- Traditional Architecture
- High Ceiling
- Breakfast Area or Nook
- Pebble Creek Elementary School Rated A
- Quartz Countertops
- Walk-In Pantry
About This Home
Available JULY 2026! This 3 bedroom 2 bath home has been well-maintained and is ready for you to make it your home. Located in the highly-sought after Midtown Reserve, this neighborhood is located just minutes from grocery stores, coffee shops, parks, schools, and so much more. This home features a pleasing color palette, two car attached garage, and fully fenced back yard. Kitchen is fully equipped with all major appliances, a walk-in pantry, gas range, beautiful quartz countertops, and an island with seating. Bedrooms are carpeted and have large windows to let in plenty of natural light. Schedule your tour today!
Home Details
Home Type
- Single Family
Est. Annual Taxes
- $1,656
Year Built
- Built in 2021
Lot Details
- 4,447 Sq Ft Lot
- Privacy Fence
- Wood Fence
Parking
- 2 Car Attached Garage
- Garage Door Opener
Home Design
- Traditional Architecture
- Slab Foundation
- Shingle Roof
- Composition Roof
- HardiePlank Type
- Stone
Interior Spaces
- 1,360 Sq Ft Home
- 1-Story Property
- Dry Bar
- High Ceiling
- Ceiling Fan
- Window Treatments
- Fire and Smoke Detector
Kitchen
- Breakfast Area or Nook
- Walk-In Pantry
- Gas Range
- Recirculated Exhaust Fan
- Microwave
- Dishwasher
- Kitchen Island
- Quartz Countertops
- Disposal
Flooring
- Carpet
- Vinyl
Bedrooms and Bathrooms
- 3 Bedrooms
- 2 Full Bathrooms
Laundry
- Dryer
- Washer
Utilities
- Air Filtration System
- Central Heating and Cooling System
- Heating System Uses Gas
- Gas Water Heater
Listing and Financial Details
- Security Deposit $2,300
- Property Available on 7/30/26
- Tenant pays for electricity, gas, pest control, sewer, trash collection, water
- Legal Lot and Block 13 / 5
- Assessor Parcel Number 435203
Community Details
Overview
- Midtown Reserve Subdivision
Recreation
- Community Playground
Pet Policy
- Pets Allowed
- Pet Deposit $500
Map
Source: Bryan-College Station Regional Multiple Listing Service
MLS Number: 25011761
APN: 435203
- 840 Mineral Wells Ln
- 808 Mineral Wells Ln
- 873 Kickapoo Ln
- 897 Kickapoo Ln
- 1181 Toledo Bend Dr
- 875 Kickapoo Ln
- 899 Kickapoo Ln
- 1037 Toledo Bend Dr
- 1178 Toledo Bend Dr
- 1182 Toledo Bend Dr
- 1184 Toledo Bend Dr
- 1015 Toledo Bend Dr
- 1019 Toledo Bend Dr
- 977 Lady Bird Ln
- 1226 Amistad Loop
- 1148 Amistad Loop
- 1311 McQueeny Dr
- 1232 Amistad Loop
- 714 Granger Ln
- 828 Coffee Mill Ln
- 1062 Toledo Bend Dr
- 810 Mineral Wells Ln
- 805 Mineral Wells Ln
- 826 Coffee Mill Ln
- 925 Kickapoo Ln
- 1208 Amistad Loop
- 901 Toledo Bend Dr
- 901 Coffee Mill Ln
- 919 Lady Bird Ln
- 950 Town Lake Dr
- 1239 Dorothy Ln
- 849 Town Lake Dr Unit 3111
- 800 Durham Loop
- 1520 Strasburg Cir
- 952 Dove Landing Ave
- 4142 Whispering Creek Dr
- 4344 Spring Garden Dr
- 304 Candle Stone Ct
- 3717 Dove Crossing Ln
- 1317 Baywood Ln
