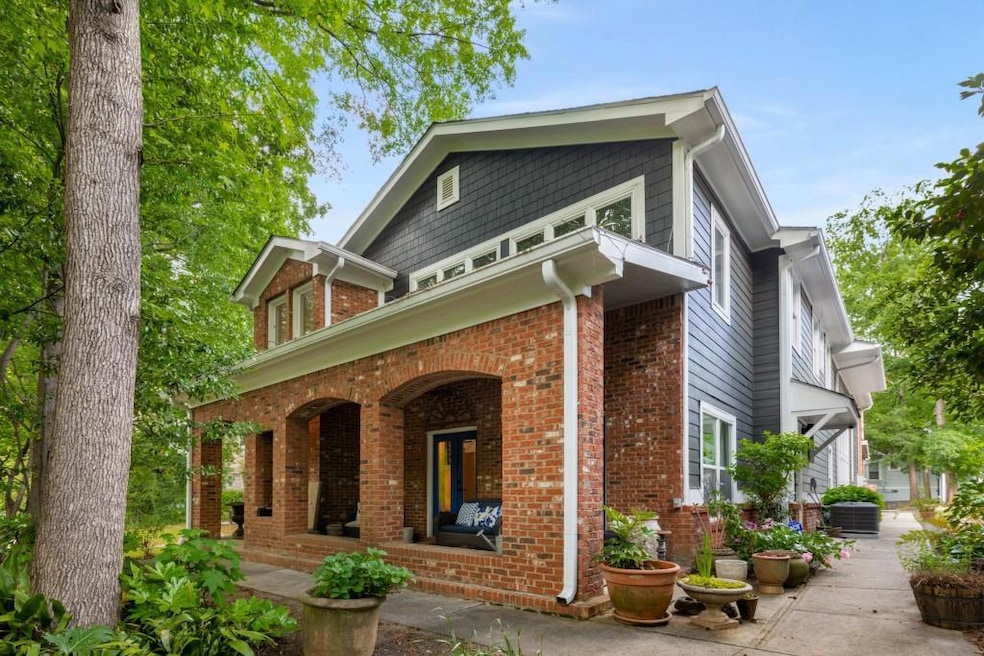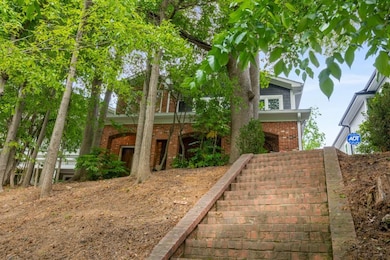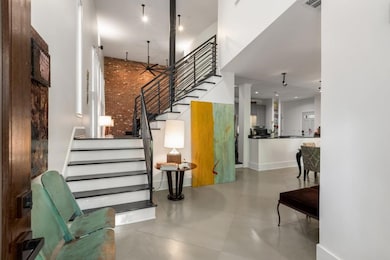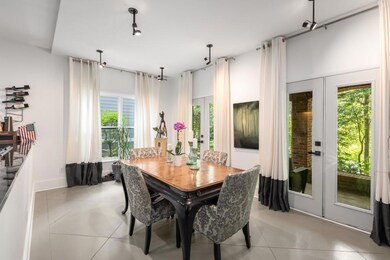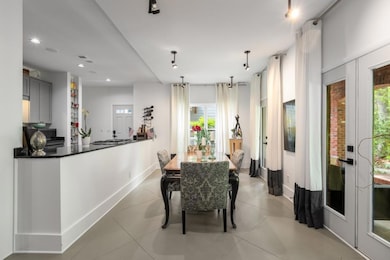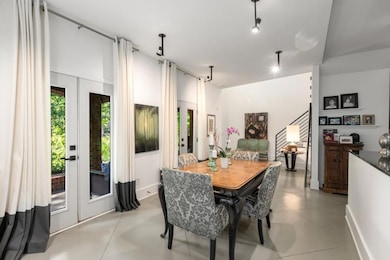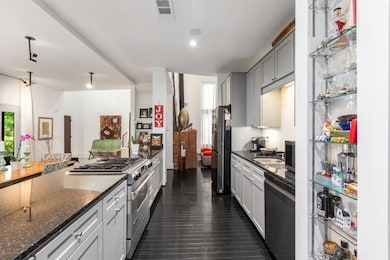827 Monroe Dr NE Atlanta, GA 30308
Midtown Atlanta NeighborhoodHighlights
- Open-Concept Dining Room
- City View
- Cathedral Ceiling
- Midtown High School Rated A+
- Property is near public transit
- Oversized primary bedroom
About This Home
Fresh, fully-furnished 2BR/2BA PLUS office on two levels in prime midtown location. Grand foyer leads into open concept living areas with soaring 19' ceilings, ebony hardwoods, exposed brick, tons of sunlight and two off-street parking spaces. Spacious primary suite offers a brilliant marble bathroom reminiscent of your favorite spa. Adjacent to the primary you will find a sunlit room perfect for home office, studio or lounge. Main level bathroom is also brand new and marble-clad. Enjoy sunsets from the huge covered porch situated high above the street and surrounded by mature trees and greenery. This private oasis is literally steps from Piedmont Park, Trader Joes, The Beltline, Ponce City Market and the best shopping, dining and entertainment venues in Midtown/VaHi/Poncey Highlands. All utilities included, just bring your bags.
Listing Agent
Atlanta Fine Homes Sotheby's International License #263173 Listed on: 05/05/2025

Townhouse Details
Home Type
- Townhome
Est. Annual Taxes
- $3,216
Year Built
- Built in 1999
Lot Details
- 1,525 Sq Ft Lot
- 1 Common Wall
- Private Entrance
- Private Yard
- Garden
Property Views
- City
- Woods
Home Design
- Shingle Roof
- Four Sided Brick Exterior Elevation
Interior Spaces
- 1,700 Sq Ft Home
- 2-Story Property
- Furnished
- Cathedral Ceiling
- Ceiling Fan
- Fireplace With Glass Doors
- Gas Log Fireplace
- Double Pane Windows
- Entrance Foyer
- Living Room with Fireplace
- Open-Concept Dining Room
- Home Office
- Sun or Florida Room
- Wood Flooring
- Security System Owned
Kitchen
- Open to Family Room
- Breakfast Bar
- Self-Cleaning Oven
- Gas Cooktop
- Microwave
- Dishwasher
- ENERGY STAR Qualified Appliances
- Stone Countertops
- Wood Stained Kitchen Cabinets
- Disposal
Bedrooms and Bathrooms
- Oversized primary bedroom
- Split Bedroom Floorplan
- Walk-In Closet
- Vaulted Bathroom Ceilings
- Dual Vanity Sinks in Primary Bathroom
- Shower Only
Laundry
- Laundry Room
- Laundry on upper level
- Dryer
- Washer
Parking
- 2 Parking Spaces
- Parking Accessed On Kitchen Level
- Driveway Level
Outdoor Features
- Covered Patio or Porch
- Rain Gutters
Location
- Property is near public transit
- Property is near schools
- Property is near shops
- Property is near the Beltline
Schools
- Springdale Park Elementary School
- David T Howard Middle School
- Midtown High School
Utilities
- Electric Air Filter
- Forced Air Heating and Cooling System
- Underground Utilities
- High Speed Internet
- Phone Available
Listing and Financial Details
- Security Deposit $10,000
- 6 Month Lease Term
- $100 Application Fee
- Assessor Parcel Number 14 004800040795
Community Details
Overview
- Application Fee Required
- Midtown Subdivision
Amenities
- Restaurant
Recreation
- Park
Security
- Carbon Monoxide Detectors
- Fire and Smoke Detector
Map
Source: First Multiple Listing Service (FMLS)
MLS Number: 7573879
APN: 14-0048-0004-079-5
- 513 Saint Charles Ave NE
- 790 Lakeview Ave NE
- 911 Monroe Cir NE
- 858 Charles Allen Dr NE
- 864 Charles Allen Dr NE Unit C3
- 748 Charles Allen Dr NE
- 394 6th St NE
- 394 6th St NE Unit 1
- 567 Ponce de Leon Ave NE Unit 403
- 567 Ponce de Leon Ave NE Unit 516
- 567 Ponce de Leon Ave NE Unit 409
- 567 Ponce de Leon Ave NE Unit 419
- 567 Ponce de Leon Ave NE Unit 416
- 567 Ponce de Leon Ave NE Unit 411
- 567 Ponce de Leon Ave NE Unit 405
- 567 Ponce de Leon Ave NE Unit 321
- 567 Ponce de Leon Ave NE Unit 606
- 567 Ponce de Leon Ave NE Unit 506
- 810 Monroe Dr NE
- 810 Monroe Dr NE
- 810 Monroe Dr NE
- 503 Midtown Place NE
- 806 Vedado Way NE Unit 1
- 806 Vedado Way NE Unit 2
- 449 Greenwood Ave NE Unit 3
- 449 Greenwood Ave NE Unit 2
- 449 Greenwood Ave NE Unit 1
- 799 Charles Allen Dr NE Unit 4
- 799 Charles Allen Dr NE Unit 3
- 722 Ponce de Leon Ct NE Unit 1
- 420 7th St NE
- 413 8th St NE Unit A
- 609 Virginia Ave NE
- 692 Drewry St NE
- 405 4th St NE Unit 22
- 784 Ponce de Leon Place NE
- 655 Kennesaw Ave NE Unit 3 Lower
- 970 Charles Allen Dr NE Unit D
