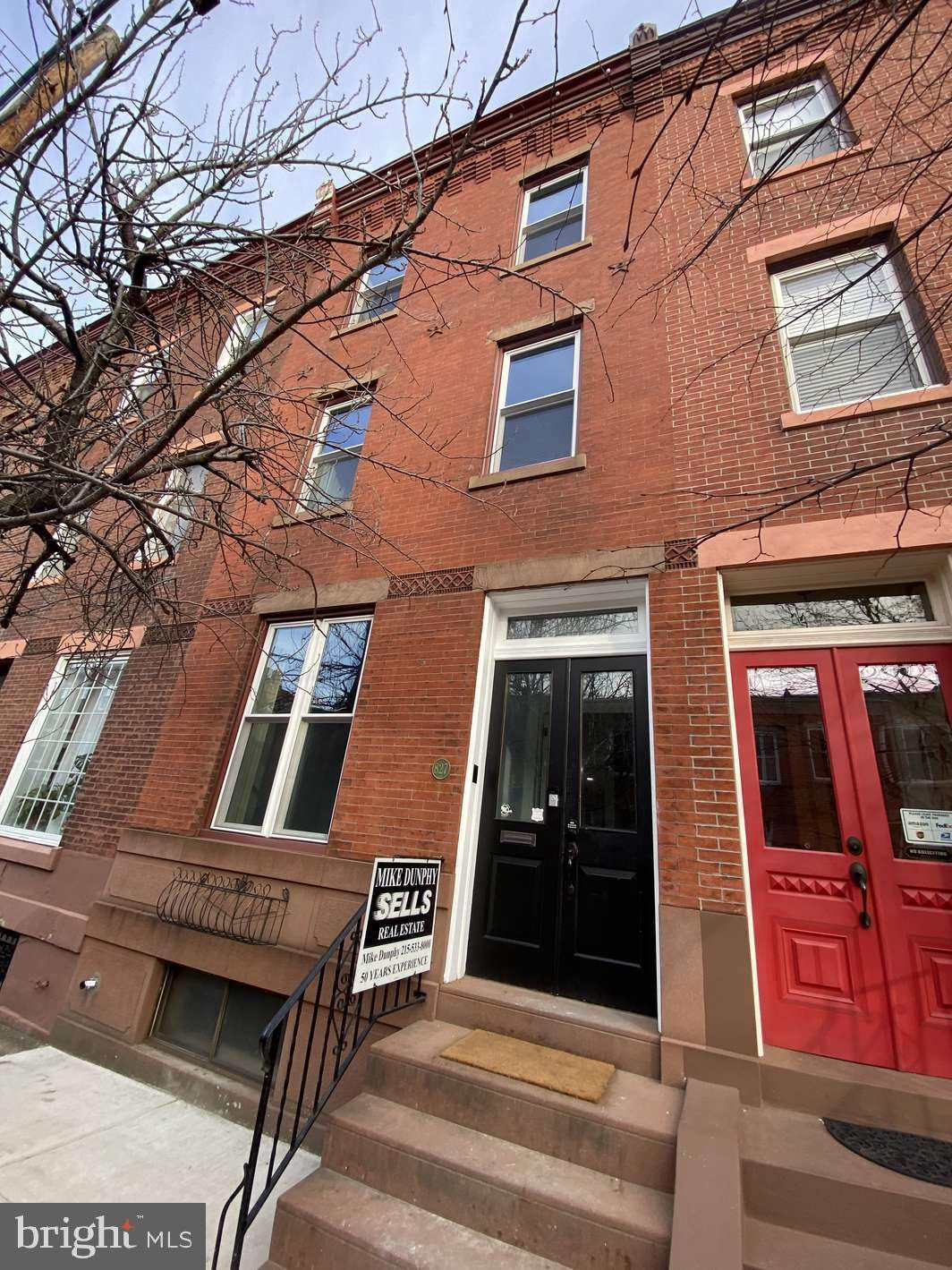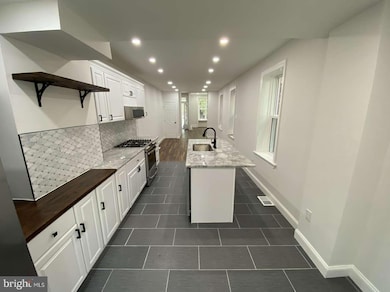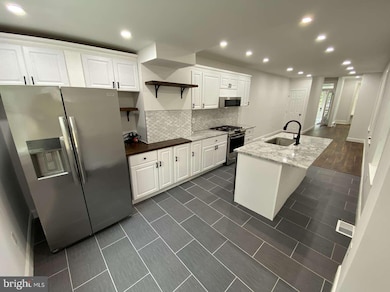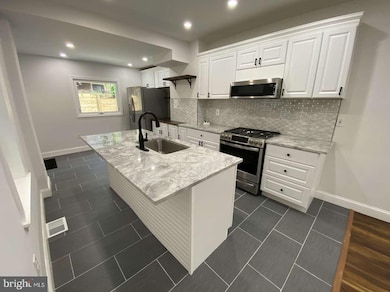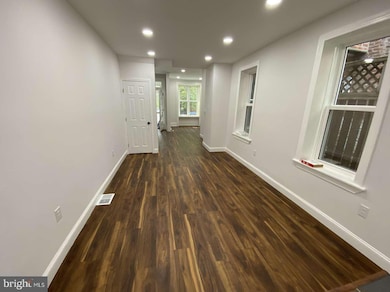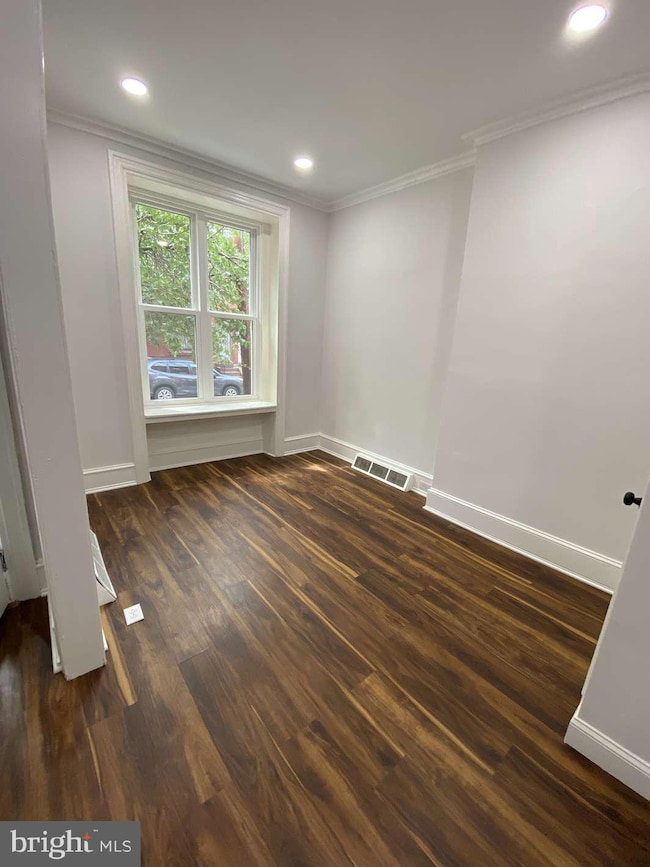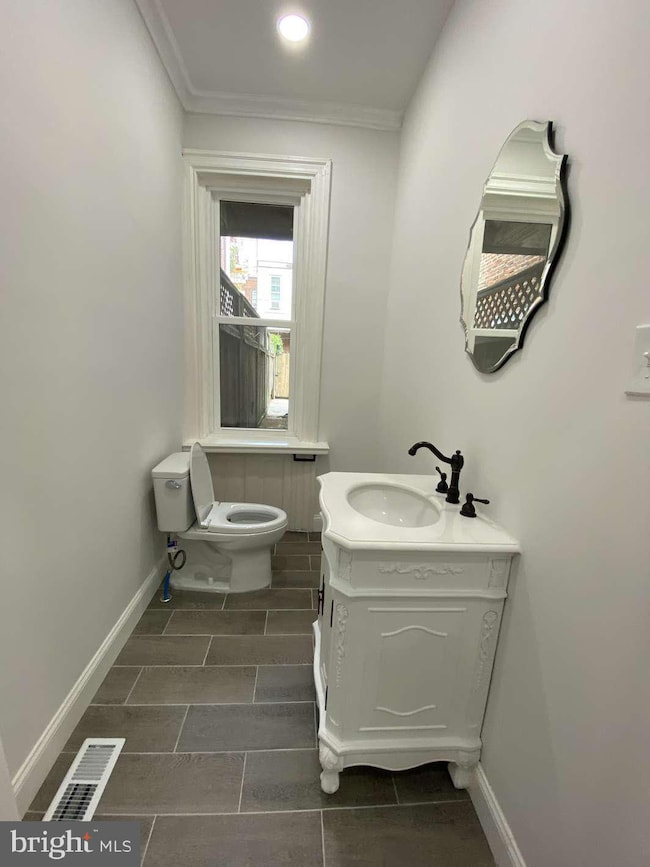827 N 25th St Philadelphia, PA 19130
Fairmount NeighborhoodEstimated payment $4,212/month
Highlights
- Rooftop Deck
- Beaux Arts Architecture
- Space For Rooms
- Eat-In Gourmet Kitchen
- Engineered Wood Flooring
- No HOA
About This Home
Welcome to this beautifully renovated 3-story townhouse nestled in the highly sought-after Fairmount neighborhood of Philadelphia. This home is a seamless blend of modern upgrades and classic charm, offering the perfect space for comfortable city living. New kitchen with granite countertops, a stylish stone backsplash, and stainless-steel appliances make this kitchen a chef’s dream. Modern fixtures and finishes in all bathrooms, including a convenient powder room on the main floor. High-quality flooring throughout the home provides a cohesive and fresh look. Basement features a new concrete floor and newly parged walls, perfect for additional storage or creating a cozy living space. New French Drain and Sump Pump in the basement. Newly painted exterior rear stucco. New ductwork, electrical wiring, and plumbing ensure peace of mind for years to come. New mini-split unit on the 3rd floor for additional comfort. Newer TPO roof. Newer windows enhancing energy efficiency and natural light. Rear patio & deck are ideal for outdoor entertaining or relaxing with a morning coffee. Updated rear steel doors. 3 spacious bedrooms and 2.1 bathrooms. This home offers everything you need to move in and start enjoying the vibrant Fairmount community, known for its tree-lined streets, art museums, restaurants, and easy access to Center City. Don’t miss your chance to own this stunning property! To schedule your private showing today call Mike Dunphy (215) 840-8399 or schedule on showing time. The seller is a licensed sales person and a certified residential real estate appraiser.
Listing Agent
(215) 535-4000 michaelbdunphy@yahoo.com Mike Dunphy Sells Real Estate Inc. License #RM420932 Listed on: 02/15/2025
Townhouse Details
Home Type
- Townhome
Est. Annual Taxes
- $7,865
Year Built
- Built in 1920 | Remodeled in 2024
Lot Details
- 984 Sq Ft Lot
- Lot Dimensions are 16.00 x 63.00
- West Facing Home
- Wood Fence
- Property is in excellent condition
Home Design
- Beaux Arts Architecture
- Entry on the 1st floor
- Flat Roof Shape
- Stone Foundation
- Slab Foundation
- Cool or White Roof
- Masonry
Interior Spaces
- 1,755 Sq Ft Home
- Property has 3 Levels
- Beamed Ceilings
- Brick Wall or Ceiling
- Ceiling height of 9 feet or more
- Recessed Lighting
- Double Pane Windows
- ENERGY STAR Qualified Windows with Low Emissivity
- Replacement Windows
- Insulated Windows
- Double Hung Windows
- Window Screens
- French Doors
- ENERGY STAR Qualified Doors
- Insulated Doors
Kitchen
- Eat-In Gourmet Kitchen
- Gas Oven or Range
- Stove
- Range Hood
- Built-In Microwave
- Dishwasher
- Stainless Steel Appliances
- Kitchen Island
- Disposal
Flooring
- Engineered Wood
- Ceramic Tile
- Luxury Vinyl Plank Tile
Bedrooms and Bathrooms
- 3 Bedrooms
- Bathtub with Shower
- Walk-in Shower
Laundry
- Laundry on upper level
- Front Loading Dryer
Improved Basement
- Partial Basement
- Interior Basement Entry
- Space For Rooms
Accessible Home Design
- Halls are 48 inches wide or more
- Doors are 32 inches wide or more
Outdoor Features
- Rooftop Deck
- Patio
Location
- Urban Location
Utilities
- Forced Air Heating and Cooling System
- Ductless Heating Or Cooling System
- Above Ground Utilities
- 200+ Amp Service
- Natural Gas Water Heater
- Private Sewer
Listing and Financial Details
- Tax Lot 193
- Assessor Parcel Number 151249800
Community Details
Overview
- No Home Owners Association
- Fairmount Subdivision
Pet Policy
- Pets Allowed
Map
Home Values in the Area
Average Home Value in this Area
Tax History
| Year | Tax Paid | Tax Assessment Tax Assessment Total Assessment is a certain percentage of the fair market value that is determined by local assessors to be the total taxable value of land and additions on the property. | Land | Improvement |
|---|---|---|---|---|
| 2026 | $6,940 | $561,900 | $112,380 | $449,520 |
| 2025 | $6,940 | $561,900 | $112,380 | $449,520 |
| 2024 | $6,940 | $561,900 | $112,380 | $449,520 |
| 2023 | $6,940 | $495,800 | $99,160 | $396,640 |
| 2022 | $5,517 | $450,800 | $99,160 | $351,640 |
| 2021 | $6,776 | $0 | $0 | $0 |
| 2020 | $6,776 | $0 | $0 | $0 |
| 2019 | $6,558 | $0 | $0 | $0 |
| 2018 | $5,804 | $0 | $0 | $0 |
| 2017 | $5,804 | $0 | $0 | $0 |
| 2016 | $5,804 | $0 | $0 | $0 |
| 2015 | $5,556 | $0 | $0 | $0 |
| 2014 | -- | $414,600 | $54,436 | $360,164 |
| 2012 | -- | $35,936 | $14,831 | $21,105 |
Property History
| Date | Event | Price | List to Sale | Price per Sq Ft |
|---|---|---|---|---|
| 11/17/2025 11/17/25 | Price Changed | $675,000 | -3.6% | $385 / Sq Ft |
| 10/03/2025 10/03/25 | Price Changed | $699,999 | -1.4% | $399 / Sq Ft |
| 09/13/2025 09/13/25 | Price Changed | $710,000 | -2.7% | $405 / Sq Ft |
| 08/02/2025 08/02/25 | Price Changed | $729,900 | 0.0% | $416 / Sq Ft |
| 07/23/2025 07/23/25 | Price Changed | $730,000 | -2.7% | $416 / Sq Ft |
| 03/01/2025 03/01/25 | Price Changed | $750,000 | -5.1% | $427 / Sq Ft |
| 02/15/2025 02/15/25 | For Sale | $790,000 | -- | $450 / Sq Ft |
Purchase History
| Date | Type | Sale Price | Title Company |
|---|---|---|---|
| Deed | $416,000 | None Available |
Mortgage History
| Date | Status | Loan Amount | Loan Type |
|---|---|---|---|
| Open | $395,200 | Purchase Money Mortgage |
Source: Bright MLS
MLS Number: PAPH2439028
APN: 151249800
- 843 N Stillman St
- 862 N Stillman St
- 877 N Stillman St
- 2534 Brown St
- 878 N 26th St
- 846 Lecount St
- 762 N Taylor St
- 759 N Ringgold St
- 751 N Taylor St
- 743 N 26th St
- 870 N Bucknell St
- 778 Lecount St
- 808 N Judson St
- 864 N Judson St
- 852 N 27th St
- 910 Lecount St
- 2426 Aspen St
- 761 N 24th St
- 2314 Brown St
- 879 N Judson St
- 2519 Brown St Unit 1
- 769 N Ringgold St Unit A
- 765 N Ringgold St Unit B
- 1612 Cambridge St Unit 307
- 1612 Cambridge St Unit 205
- 2518 Poplar St
- 2518 Poplar St
- 734 N Taylor St
- 2324 Poplar St Unit 2F
- 2601 Poplar St
- 876 N 23rd St Unit 3
- 932 W College Ave Unit 3
- 2632 Poplar St Unit 3
- 2443 Olive St
- 2601 Pennsylvania Ave Unit 846
- 2601 Pennsylvania Ave Unit 1124
- 2601 Pennsylvania Ave Unit 531
- 2601 Pennsylvania Ave Unit 202
- 2601 Pennsylvania Ave Unit 952
- 2601 Pennsylvania Ave Unit 509
