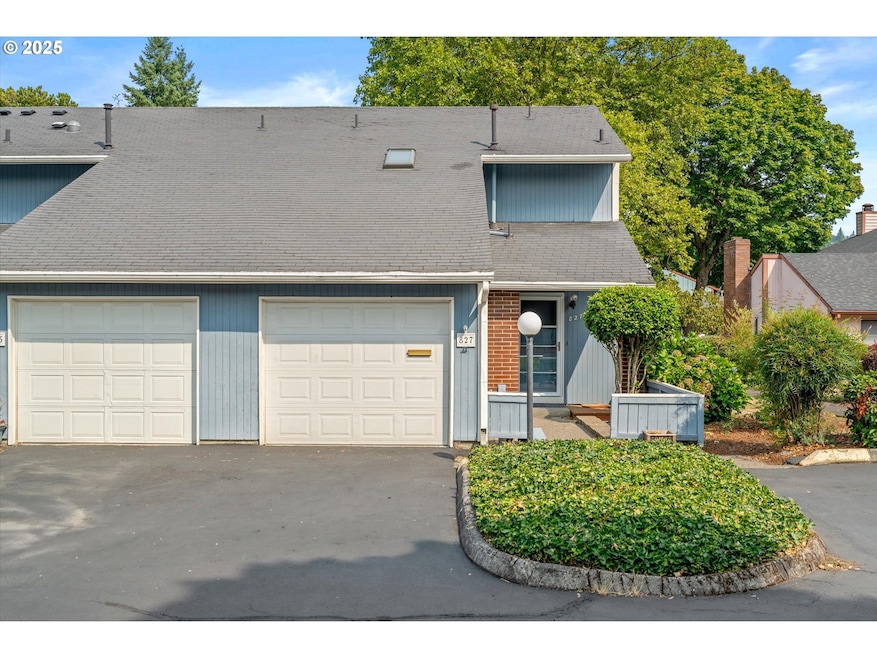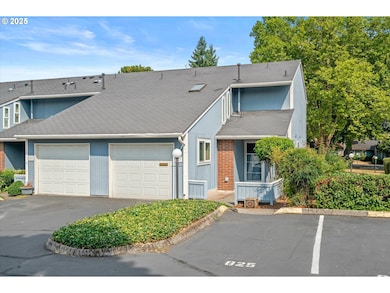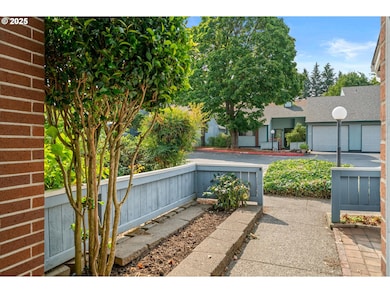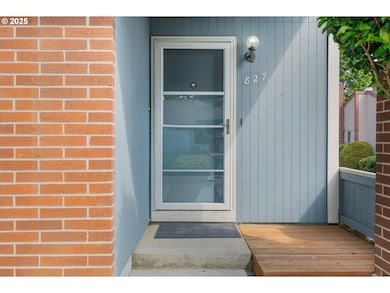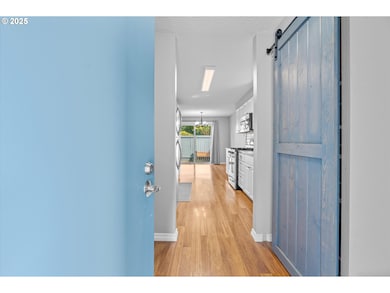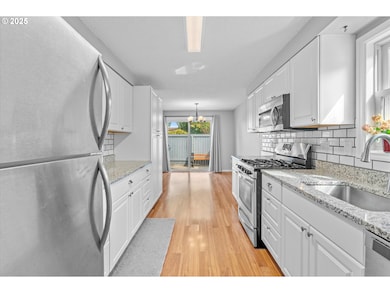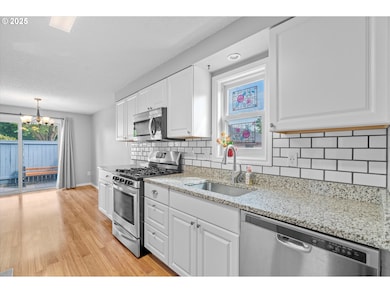827 NE 90th Ave Unit 827 Portland, OR 97220
Montavilla NeighborhoodEstimated payment $2,479/month
Highlights
- Wood Flooring
- Loft
- Community Pool
- Sauna
- Private Yard
- Recreation Facilities
About This Home
Welcome to this beautifully updated townhome that blends style, comfort, and convenience. The main level features new laminate flooring, fresh paint, and a spacious living room anchored by a striking stone fireplace. Large windows and sliding doors fill the home with natural light and open to a private patio—perfect for morning coffee or quiet relaxation. The modern kitchen showcases granite countertops, subway tile backsplash, stainless steel appliances, and plenty of cabinetry, while the dining area flows seamlessly into the living room. Upstairs, a skylit loft provides flexible space for a home office or reading nook, leading to two generously sized bedrooms and two full bathrooms. Additional highlights include Anderson windows for efficiency, newer carpet, and a private garage with extra parking. Enjoy the well-kept community amenities, including a pool and landscaped grounds, all while being close to parks, shopping, and transit. Move-in ready with thoughtful updates throughout!
Listing Agent
Harcourts Real Estate Network Group License #201224328 Listed on: 09/04/2025

Townhouse Details
Home Type
- Townhome
Est. Annual Taxes
- $4,417
Year Built
- Built in 1976
HOA Fees
- $451 Monthly HOA Fees
Parking
- 1 Car Attached Garage
- Garage on Main Level
- Garage Door Opener
- Driveway
- Controlled Entrance
Home Design
- Composition Roof
- Plywood Siding Panel T1-11
Interior Spaces
- 1,248 Sq Ft Home
- 2-Story Property
- Ceiling Fan
- Skylights
- Gas Fireplace
- Double Pane Windows
- Vinyl Clad Windows
- Family Room
- Living Room
- Dining Room
- Loft
- Wood Flooring
- Crawl Space
Kitchen
- Free-Standing Range
- Microwave
- Dishwasher
Bedrooms and Bathrooms
- 2 Bedrooms
Outdoor Features
- Patio
- Porch
Schools
- Vestal Elementary School
- Harrison Park Middle School
- Leodis Mcdaniel High School
Utilities
- No Cooling
- Heating System Mounted To A Wall or Window
- Gas Water Heater
- Municipal Trash
Additional Features
- Accessibility Features
- Private Yard
Listing and Financial Details
- Assessor Parcel Number R286649
Community Details
Overview
- 40 Units
- Townhome Village At Gateway Association, Phone Number (503) 830-6099
- On-Site Maintenance
Amenities
- Courtyard
- Common Area
- Sauna
Recreation
- Recreation Facilities
- Community Pool
Security
- Resident Manager or Management On Site
Map
Home Values in the Area
Average Home Value in this Area
Tax History
| Year | Tax Paid | Tax Assessment Tax Assessment Total Assessment is a certain percentage of the fair market value that is determined by local assessors to be the total taxable value of land and additions on the property. | Land | Improvement |
|---|---|---|---|---|
| 2025 | $4,436 | $170,040 | -- | $170,040 |
| 2024 | $4,417 | $165,090 | -- | $165,090 |
| 2023 | $4,248 | $160,290 | $0 | $160,290 |
| 2022 | $4,156 | $155,630 | $0 | $0 |
| 2021 | $4,085 | $151,100 | $0 | $0 |
| 2020 | $3,748 | $146,700 | $0 | $0 |
| 2019 | $3,610 | $142,430 | $0 | $0 |
| 2018 | $3,504 | $138,290 | $0 | $0 |
| 2017 | $3,359 | $134,270 | $0 | $0 |
| 2016 | $3,074 | $130,360 | $0 | $0 |
| 2015 | $2,638 | $126,570 | $0 | $0 |
| 2014 | $2,497 | $122,890 | $0 | $0 |
Property History
| Date | Event | Price | List to Sale | Price per Sq Ft |
|---|---|---|---|---|
| 09/04/2025 09/04/25 | For Sale | $315,000 | -- | $252 / Sq Ft |
Purchase History
| Date | Type | Sale Price | Title Company |
|---|---|---|---|
| Warranty Deed | $128,900 | Fidelity Natl Title Co Of Or |
Mortgage History
| Date | Status | Loan Amount | Loan Type |
|---|---|---|---|
| Open | $126,526 | FHA |
Source: Regional Multiple Listing Service (RMLS)
MLS Number: 315836125
APN: R286649
- 8726 NE Hassalo St
- 900 NE 91st Ave
- 8413 NE Pacific St
- 8506 NE Hassalo St
- 8352 NE Holladay St
- 835 NE 93rd Ave
- 8504 NE Glisan St
- 804 NE 93rd Ave
- 8632 NE Clackamas St
- 817 NE 94th Ave
- 8629 NE Clackamas St
- 8243 NE Multnomah St
- 900 NE 81st Ave Unit 111
- 1124 NE 81st Ave
- 47 NE 87th Ave
- 8022 NE Holladay St
- 8835 NE Broadway St
- 1216 NE 80th Ave
- 15 SE 86th Ave
- 9715 NE Glisan St
- 840-878 NE 90th Ave
- 9008 NE Hassalo St
- 8435 NE Holladay St
- 850 NE 81st Ave
- 827 NE 99th Ave
- 9777 NE Glisan St
- 600 NE 100th Ave
- 107 SE 80th Ave Unit 107 SE 80th
- 105 SE 80th Ave Unit Montavilla Studio
- 123-229 SE 97th Ave
- 451 NE 75th Ave
- 475 NE 74th Ave
- 2208-2208 NE 80th Ave Unit 2206
- 343 SE 81st Ave Unit 343
- 345 SE 81st Ave Unit 345
- 1138 NE 72nd Ave Unit Duplex
- 10451 E Burnside St
- 1215 NE 70th Ave Unit Studio-ADU
- 6910 NE Pacific St
- 10 SE 105th Ave
