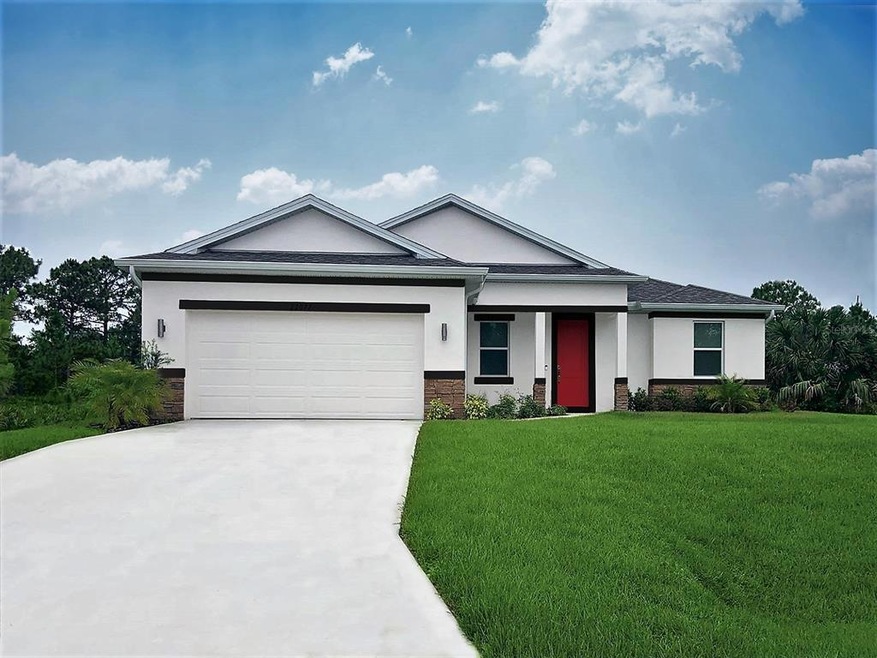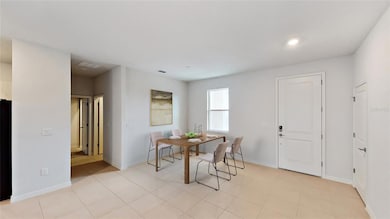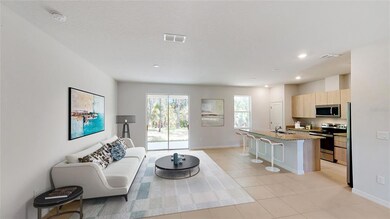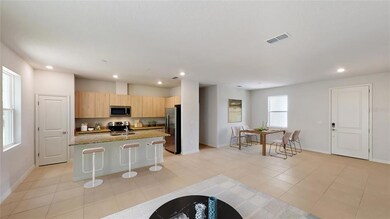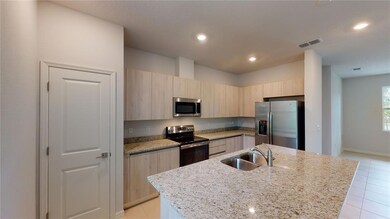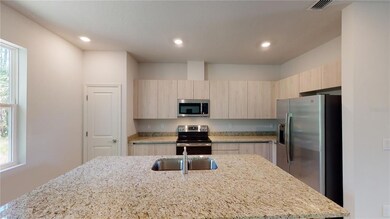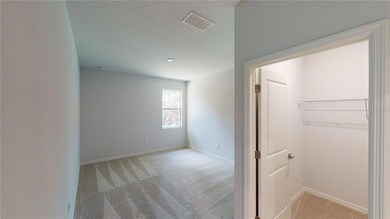827 Parrotfish St Venice, FL 34292
Estimated payment $1,661/month
Highlights
- Under Construction
- Stone Countertops
- 2 Car Attached Garage
- Open Floorplan
- No HOA
- Solid Wood Cabinet
About This Home
Under contract-accepting backup offers. One or more photo(s) has been virtually staged. Under Construction. Let natural light pour into your kitchen and living room while watching your partner cooks a few steaks outside. As with all our thoughtfully designed homes, the open area between the kitchen, living room, and dining room makes entertaining a breeze.
His & Her sinks and a roomy shower in the master bathroom makes every morning a delight, and the walk-in closet gives you as much space as you need to look and feel your very best. With a two-car garage that leaves more than enough room for a little extra storage, you’ll be more than pleased when you step into a brighter future with your new eco-friendly home.
Price includes Solar Ready Home. Solar Panel Package available for additional cost.
Listing Agent
BARCLAY REALTY CORP. Brokerage Phone: 813-838-6567 License #3200175 Listed on: 09/14/2022
Home Details
Home Type
- Single Family
Est. Annual Taxes
- $123
Year Built
- Built in 2023 | Under Construction
Lot Details
- 10,019 Sq Ft Lot
- South Facing Home
- Property is zoned RS2
Parking
- 2 Car Attached Garage
Home Design
- Slab Foundation
- Shingle Roof
- Concrete Siding
- Block Exterior
- Stone Siding
- Stucco
Interior Spaces
- 1,510 Sq Ft Home
- Open Floorplan
- Sliding Doors
- Smart Home
Kitchen
- Range
- Microwave
- Dishwasher
- Stone Countertops
- Solid Wood Cabinet
- Disposal
Flooring
- Carpet
- Vinyl
Bedrooms and Bathrooms
- 3 Bedrooms
- Walk-In Closet
- 2 Full Bathrooms
Eco-Friendly Details
- Energy-Efficient Appliances
- Energy-Efficient Windows
- Energy-Efficient Construction
- Energy-Efficient HVAC
- Energy-Efficient Lighting
- Energy-Efficient Insulation
- Energy-Efficient Roof
- Energy-Efficient Thermostat
Outdoor Features
- Exterior Lighting
Utilities
- Central Heating and Cooling System
- Thermostat
- Well
- High-Efficiency Water Heater
- Septic Tank
Community Details
- No Home Owners Association
- Built by EcoSun Homes
- Port Malabar Unit 49 Subdivision, Veneto 1502 B Floorplan
Listing and Financial Details
- Home warranty included in the sale of the property
- Visit Down Payment Resource Website
- Legal Lot and Block 17 / 2581
- Assessor Parcel Number 29-36-26-KS-02581.0-0017.00
Map
Tax History
| Year | Tax Paid | Tax Assessment Tax Assessment Total Assessment is a certain percentage of the fair market value that is determined by local assessors to be the total taxable value of land and additions on the property. | Land | Improvement |
|---|---|---|---|---|
| 2025 | $353 | $249,850 | -- | -- |
| 2024 | $358 | $18,000 | -- | -- |
| 2023 | $358 | $18,000 | -- | -- |
| 2022 | $333 | $16,500 | $0 | $0 |
| 2021 | $123 | $6,000 | $6,000 | $0 |
| 2020 | $108 | $4,500 | $4,500 | $0 |
| 2019 | $153 | $4,500 | $4,500 | $0 |
| 2018 | $144 | $3,800 | $3,800 | $0 |
| 2017 | $144 | $825 | $0 | $0 |
| 2016 | $82 | $2,800 | $2,800 | $0 |
| 2015 | $78 | $3,400 | $3,400 | $0 |
| 2014 | $68 | $2,300 | $2,300 | $0 |
Property History
| Date | Event | Price | List to Sale | Price per Sq Ft |
|---|---|---|---|---|
| 05/22/2024 05/22/24 | Pending | -- | -- | -- |
| 03/19/2024 03/19/24 | Price Changed | $310,995 | +0.6% | $206 / Sq Ft |
| 08/07/2023 08/07/23 | Price Changed | $308,995 | +0.7% | $205 / Sq Ft |
| 05/04/2023 05/04/23 | Price Changed | $306,995 | +3.4% | $203 / Sq Ft |
| 05/02/2023 05/02/23 | Price Changed | $296,995 | -5.7% | $197 / Sq Ft |
| 04/20/2023 04/20/23 | Price Changed | $314,995 | +0.6% | $209 / Sq Ft |
| 09/14/2022 09/14/22 | For Sale | $312,995 | -- | $207 / Sq Ft |
Purchase History
| Date | Type | Sale Price | Title Company |
|---|---|---|---|
| Special Warranty Deed | $315,000 | Southern Title Holding Company | |
| Warranty Deed | $19,000 | Peninsula Title Services Llc | |
| Warranty Deed | $1,700 | Attorney | |
| Warranty Deed | $15,300 | Fidelity National Title Insu | |
| Warranty Deed | $6,200 | -- |
Mortgage History
| Date | Status | Loan Amount | Loan Type |
|---|---|---|---|
| Open | $299,245 | New Conventional |
Source: Stellar MLS
MLS Number: O6059875
APN: 29-36-26-KS-02581.0-0017.00
- 818 Saltwater St
- 883 Parrotfish St
- 677 Parrotfish St
- 756 Parrotfish St
- 2600 Madden Ave SW
- 834 Saltwater St
- 741 Saltwater St
- 842 Saltwater St
- 2604 Madden Ave SW
- 843 Sandollar St
- 850 SW Sandollar St
- 708 Sailboat St
- 692 Sailboat St
- 834 Sailboat St
- 807 Sailboat St
- 843 Sailboat St
- 851 Sailboat St
- 772 Sailboat St
- 871 Bitlis St SW
- 854 Bitlis St SW
