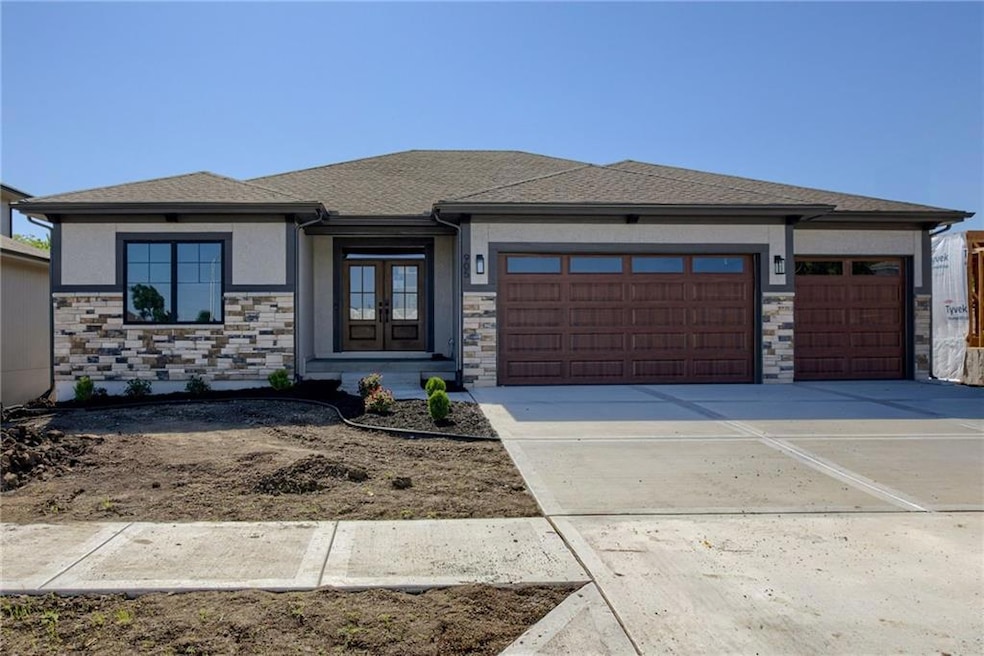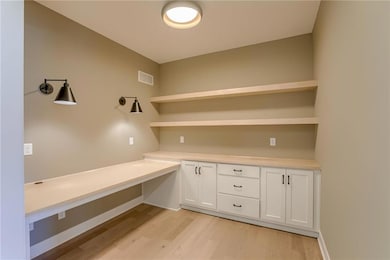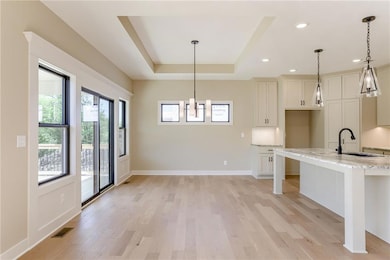PENDING
NEW CONSTRUCTION
827 Reed Dr Raymore, MO 64083
Estimated payment $4,644/month
Total Views
59
4
Beds
3
Baths
3,115
Sq Ft
$232
Price per Sq Ft
Highlights
- Custom Closet System
- EPA Indoor Air Quality Plus
- Traditional Architecture
- Creekmoor Elementary School Rated A-
- Recreation Room
- Wood Flooring
About This Home
Sold build job - Custom Ashton Plan
Listing Agent
Weichert, Realtors Welch & Co. Brokerage Phone: 816-200-4601 License #BR00218192 Listed on: 11/13/2025

Home Details
Home Type
- Single Family
Est. Annual Taxes
- $9,800
Year Built
- Built in 2026 | Under Construction
Lot Details
- 9,100 Sq Ft Lot
- East Facing Home
- Sprinkler System
HOA Fees
- $71 Monthly HOA Fees
Parking
- 3 Car Attached Garage
- Front Facing Garage
Home Design
- Traditional Architecture
- Frame Construction
- Composition Roof
- Stone Veneer
- Stucco
Interior Spaces
- Ceiling Fan
- Great Room with Fireplace
- Recreation Room
- Finished Basement
- Basement Fills Entire Space Under The House
- Fire and Smoke Detector
Kitchen
- Breakfast Room
- Gas Range
- Microwave
- Dishwasher
- Stainless Steel Appliances
- Kitchen Island
- Disposal
Flooring
- Wood
- Carpet
- Tile
Bedrooms and Bathrooms
- 4 Bedrooms
- Custom Closet System
- Walk-In Closet
- 3 Full Bathrooms
Laundry
- Laundry Room
- Laundry on main level
Eco-Friendly Details
- Energy-Efficient Windows
- Energy-Efficient Insulation
- Energy-Efficient Doors
- Energy-Efficient Thermostat
- EPA Indoor Air Quality Plus
Location
- City Lot
Schools
- Creekmoor Elementary School
- Raymore-Peculiar High School
Utilities
- Humidifier
- Central Air
- Heating System Uses Natural Gas
Community Details
- Parkside HOA
- Parkside Subdivision, Ashton Floorplan
Listing and Financial Details
- $0 special tax assessment
Map
Create a Home Valuation Report for This Property
The Home Valuation Report is an in-depth analysis detailing your home's value as well as a comparison with similar homes in the area
Home Values in the Area
Average Home Value in this Area
Property History
| Date | Event | Price | List to Sale | Price per Sq Ft |
|---|---|---|---|---|
| 11/13/2025 11/13/25 | Pending | -- | -- | -- |
| 11/13/2025 11/13/25 | For Sale | $723,338 | -- | $232 / Sq Ft |
Source: Heartland MLS
Source: Heartland MLS
MLS Number: 2587615
Nearby Homes
- 901 Reed Dr
- 838 Reed Dr
- 1000 Vera Dr
- 903 Reed Dr
- 835 Reed Dr
- 911 Zennor Ln
- 773 Creekmoor Dr
- 706 Glenn Cir
- 709 SW Glenn Cir
- 713 SW Glenn Cir
- 719 SW Glenn Cir
- 707 SW Glenn Cir
- 701 Glenn Cir
- 708 SW Glenn Cir
- 603 Mayfair Ct
- 778 Creekmoor Dr
- 512 Turnbridge Dr
- 602 Mayfair Ct
- 600 Mayfair Ct
- 1014 Branchwood Ln


