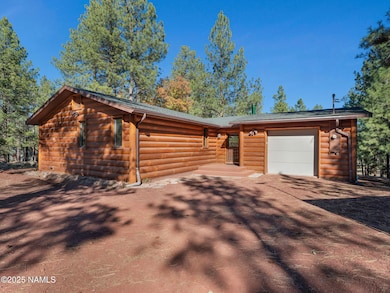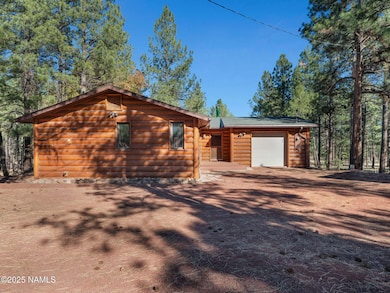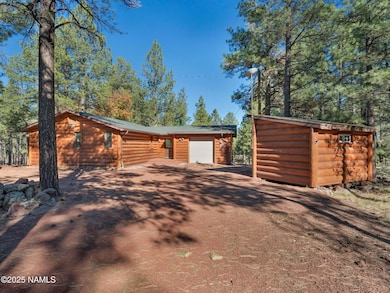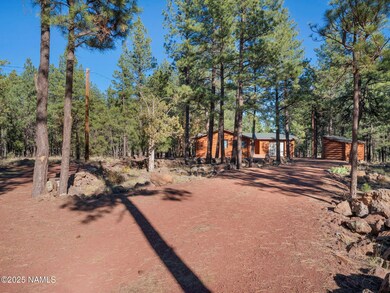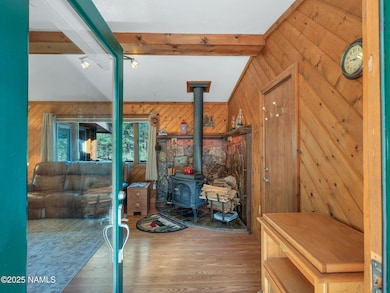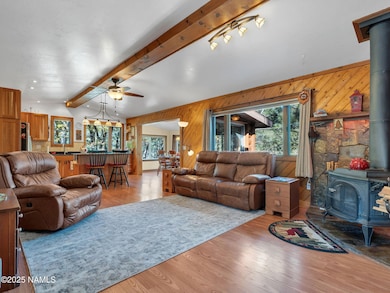827 S Friar Tuck Trail Williams, AZ 86046
Parks NeighborhoodEstimated payment $2,946/month
Highlights
- Mountain View
- Deck
- Vaulted Ceiling
- Maine Consolidated School Rated 10
- Wood Burning Stove
- 1 Car Attached Garage
About This Home
DISCOVER YOUR PEACEFUL MOUNTAIN RETREAT! Nestled on a picturesque one-acre lot, this gorgeous log-sided cabin offers a serene escape in the mountains. The open living room features stunning vaulted ceilings and a cozy wood burning stove. The beautiful kitchen is fully equipped with high-quality Thomasville cabinets, making it both functional and stylish. The cabin includes three comfortable bedrooms and two bathrooms. Step outside onto the spacious deck that overlooks the tranquil forest. Additional amenities include a one car garage and a separate shed. This property is truly move-in ready, providing a seamless transition for new homeowners or those looking for a second home in the mountains. All existing furniture, dishes, and tools convey with the property. Backs Forest Service.
Home Details
Home Type
- Single Family
Est. Annual Taxes
- $1,774
Year Built
- Built in 1985
Lot Details
- 1 Acre Lot
- Rural Setting
- Level Lot
Parking
- 1 Car Attached Garage
- Garage Door Opener
Property Views
- Mountain
- Forest
Home Design
- Wood Frame Construction
- Asphalt Shingled Roof
Interior Spaces
- 1,216 Sq Ft Home
- 1-Story Property
- Vaulted Ceiling
- Ceiling Fan
- Wood Burning Stove
- Double Pane Windows
- Crawl Space
- Laundry in Garage
Kitchen
- Electric Range
- Microwave
- Kitchen Island
Flooring
- Carpet
- Laminate
- Vinyl
Bedrooms and Bathrooms
- 3 Bedrooms
- 2 Bathrooms
Outdoor Features
- Deck
Utilities
- Cooling System Mounted To A Wall/Window
- Forced Air Heating System
- Heating System Uses Propane
- Propane
- Cistern
- Phone Available
Community Details
- Sherwood Forest Estates Subdivision
- Community Storage Space
Listing and Financial Details
- Assessor Parcel Number 20320012
Map
Home Values in the Area
Average Home Value in this Area
Tax History
| Year | Tax Paid | Tax Assessment Tax Assessment Total Assessment is a certain percentage of the fair market value that is determined by local assessors to be the total taxable value of land and additions on the property. | Land | Improvement |
|---|---|---|---|---|
| 2025 | $1,637 | $38,980 | -- | -- |
| 2024 | $1,637 | $39,741 | -- | -- |
| 2023 | $1,574 | $27,444 | $0 | $0 |
| 2022 | $1,551 | $22,658 | $0 | $0 |
| 2021 | $1,464 | $20,618 | $0 | $0 |
| 2020 | $1,510 | $19,821 | $0 | $0 |
| 2019 | $1,496 | $18,507 | $0 | $0 |
| 2018 | $1,398 | $16,672 | $0 | $0 |
| 2017 | $1,421 | $13,982 | $0 | $0 |
| 2016 | $1,394 | $13,830 | $0 | $0 |
| 2015 | $1,341 | $13,378 | $0 | $0 |
Property History
| Date | Event | Price | List to Sale | Price per Sq Ft |
|---|---|---|---|---|
| 10/31/2025 10/31/25 | For Sale | $529,900 | -- | $436 / Sq Ft |
Purchase History
| Date | Type | Sale Price | Title Company |
|---|---|---|---|
| Interfamily Deed Transfer | -- | None Available | |
| Interfamily Deed Transfer | -- | None Available | |
| Interfamily Deed Transfer | -- | -- | |
| Deed | $110,000 | First American Title | |
| Warranty Deed | $112,450 | First American Title |
Mortgage History
| Date | Status | Loan Amount | Loan Type |
|---|---|---|---|
| Open | $88,000 | New Conventional | |
| Previous Owner | $88,000 | New Conventional |
Source: Northern Arizona Association of REALTORS®
MLS Number: 202618
APN: 203-20-012
- 569 S Friar Tuck Trail
- 7764 E Long Bow Dr
- 7621 E Jolly Rogue Ln
- 7681 E Robin Hood Rd
- 7291 E Jolly Rogue Ln
- 7300 E Long Bow Dr
- 7261 E Long Bow Dr
- 7240 E Knighthood Ln
- 7162 E Knighthood Ln
- 7045 E Long Bow Dr
- 957 S Appaloosa Trail
- 970 S Appaloosa Trail
- 603 Cool Pines Rd
- 747 N Davenport Lake Rd
- 11322 E Park Ln
- 100 S Hot Rod Alley
- 2459 N Starlit Prairie Rd
- 129 N Spitz Spring Rd
- 3628 E Pine Cone Dr
- 3153 E Pinetree Dr
- 569 S Friar Tuck Trail
- 222 Pinecrest Trail
- 424 E Greenbriar Dr
- 8950 W Antoinette Way
- 2292 S Alvan Clark Blvd
- 2886 W Presidio Dr
- 2518 W Josselyn Dr
- 2423 W Silverton Dr
- 2554 S Eureka Ln
- 3174 S Lindsey Loop Unit Large Private Bedroom
- 1455 W University Heights Dr N
- 3340 S Moore Cir
- 1385 W University Ave Unit 11-181
- 1141 W Ardrey Cir
- 1385 W University Ave Unit Furnished Bldg 8 Unit 159
- 2800 S Highland Mesa Rd
- 800 W Parker Dr
- 1080 W Kaibab Ln
- 800 W Forest Meadows St
- 923 W University Ave

