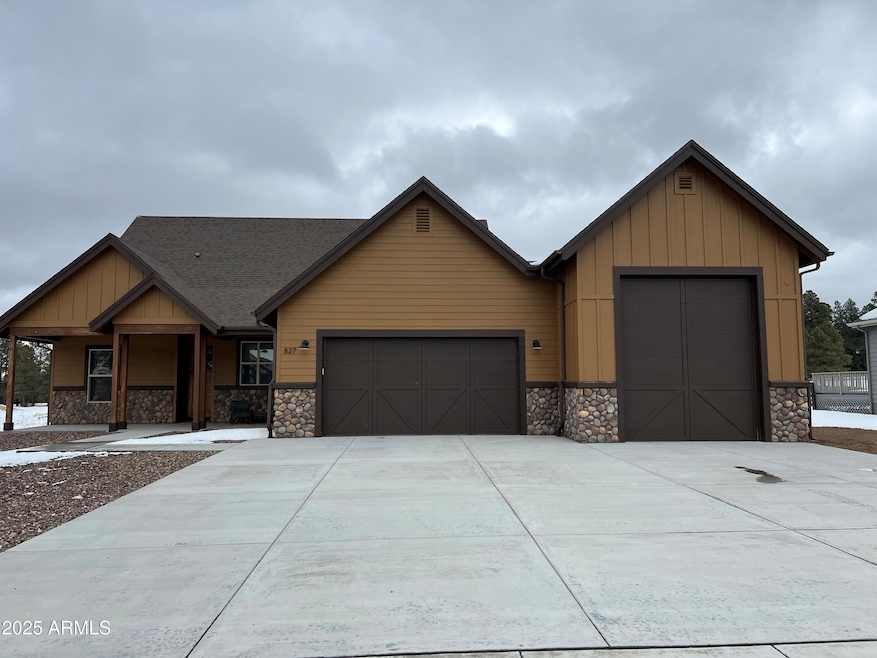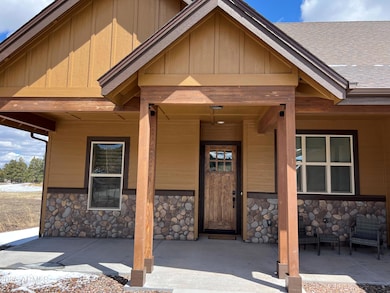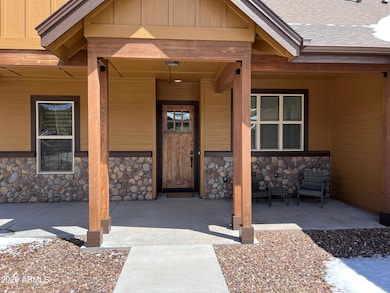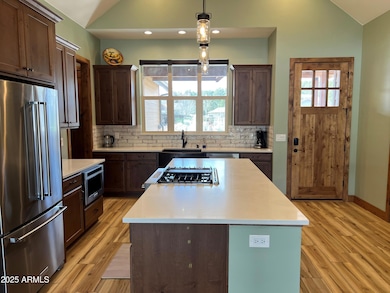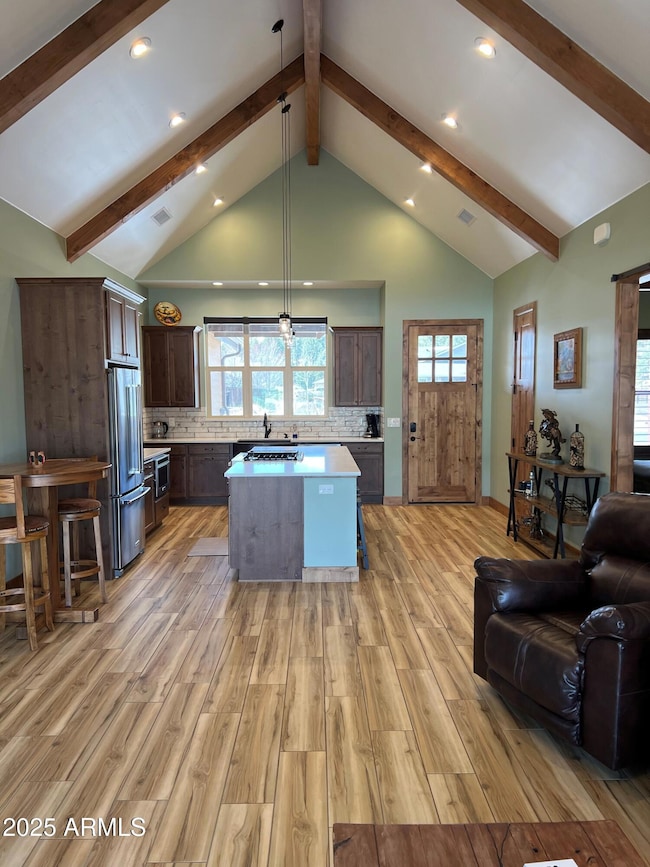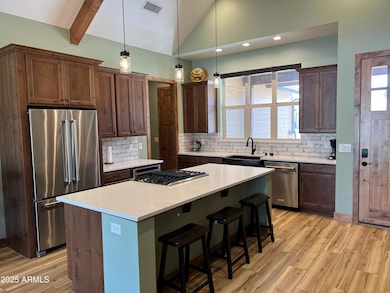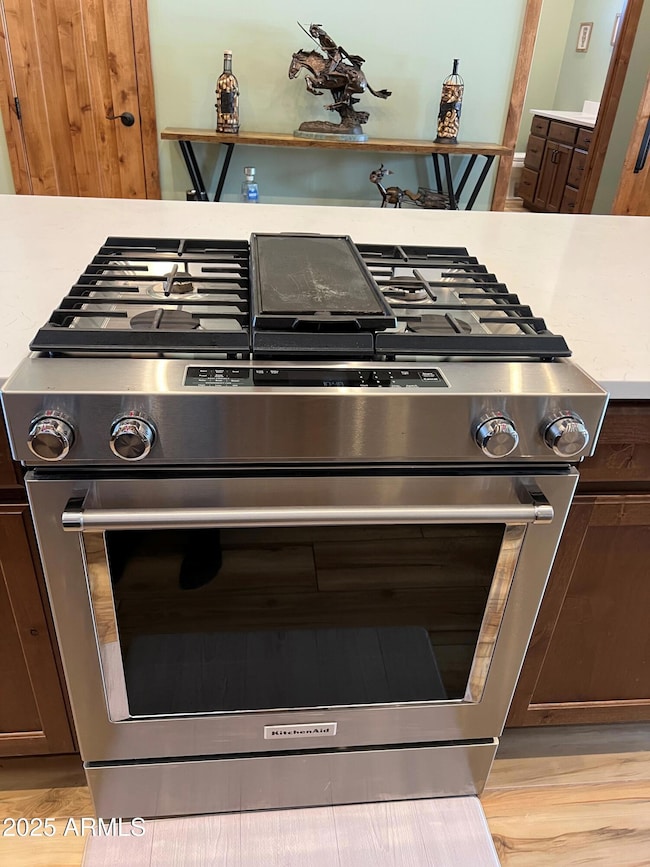827 S Torrey Pines Dr Williams, AZ 86046
Estimated payment $4,607/month
Highlights
- On Golf Course
- Freestanding Bathtub
- No HOA
- RV Garage
- Vaulted Ceiling
- Covered Patio or Porch
About This Home
Beyond amazing view from this highly custom and FURNISHED home on the 11th fairway of Elephant Rocks golf course. Built by Barden Home Builders of Flagstaff in 2020. Barely lived in as the owner has spent less than 30 days in it since purchase. Knotty Alder cabinets, doors, door jambs, baseboards and shutters. There are motorized roller shades on two windows and the 12'' sliding glass door to full length patio and amazing backyard paradise. 3 bedroom, 2 bath split floor plan. Maple wood looking tile flooring throughout. (no carpet). Soaring ceilings. Quartz countertops in kitchen, bathrooms, and huge laundry room. Kitchen appliances are KitchenAid stainless steel. Family room and kitchen have a pitched 16' ceiling with multiple beams. SEE ''MORE'' REMARKS. Master bedroom has a 13' pitched ceiling. 10' flat ceilings in secondary bedrooms and bathroom. Two barn doors and 2 pocket doors in the home. The master bedroom is 14' x 13' and both secondary bedrooms are 12' x 10'. The master bathroom has a large walk-in shower, free standing claw tub, and walk-in closet. Over-sized 2 car garage and connected 39' x 15' RV garage with 14' ceilings and 12 x 10 door. Tankless water heater in garage. Main garage is 22' x 21.5' and has 10' ceilings. Rear covered patio is 54' x 13' with 3 ceiling fans and 8 recessed lights. The side covered patio is 35' x 8' with 2 recessed lights. Horseshoe pit. Artificial turf in backyard.
Home Details
Home Type
- Single Family
Est. Annual Taxes
- $2,861
Year Built
- Built in 2020
Lot Details
- 0.35 Acre Lot
- On Golf Course
- Wrought Iron Fence
- Artificial Turf
Parking
- 4 Car Garage
- Garage ceiling height seven feet or more
- Garage Door Opener
- RV Garage
Home Design
- Wood Frame Construction
- Composition Roof
- Stone Exterior Construction
Interior Spaces
- 1,486 Sq Ft Home
- 1-Story Property
- Vaulted Ceiling
- Ceiling Fan
- Recessed Lighting
- Double Pane Windows
- Tile Flooring
- Laundry Room
Kitchen
- Eat-In Kitchen
- Built-In Microwave
- Kitchen Island
Bedrooms and Bathrooms
- 3 Bedrooms
- Primary Bathroom is a Full Bathroom
- 2 Bathrooms
- Dual Vanity Sinks in Primary Bathroom
- Freestanding Bathtub
- Bathtub With Separate Shower Stall
Outdoor Features
- Covered Patio or Porch
Schools
- Williams Elementary/Middle School
- Williams High School
Utilities
- Cooling Available
- Heating System Uses Natural Gas
- Tankless Water Heater
Listing and Financial Details
- Tax Lot 187
- Assessor Parcel Number 202-70-162
Community Details
Overview
- No Home Owners Association
- Association fees include no fees
- Built by Barden Home Builders
- Highland Meadows At Williams Phase 3 Unit 1 Subdivision
Recreation
- Golf Course Community
Map
Home Values in the Area
Average Home Value in this Area
Tax History
| Year | Tax Paid | Tax Assessment Tax Assessment Total Assessment is a certain percentage of the fair market value that is determined by local assessors to be the total taxable value of land and additions on the property. | Land | Improvement |
|---|---|---|---|---|
| 2025 | $2,861 | $56,820 | -- | -- |
| 2024 | $2,861 | $60,120 | -- | -- |
| 2023 | $1,851 | $32,843 | $0 | $0 |
| 2022 | $1,851 | $26,142 | $0 | $0 |
| 2021 | $569 | $9,078 | $0 | $0 |
| 2020 | $557 | $8,561 | $0 | $0 |
| 2019 | $541 | $8,561 | $0 | $0 |
| 2018 | $524 | $9,008 | $0 | $0 |
| 2017 | $513 | $6,350 | $0 | $0 |
| 2016 | $485 | $6,771 | $0 | $0 |
| 2015 | $499 | $7,936 | $0 | $0 |
Property History
| Date | Event | Price | List to Sale | Price per Sq Ft |
|---|---|---|---|---|
| 11/13/2025 11/13/25 | Price Changed | $829,900 | -0.7% | $558 / Sq Ft |
| 10/27/2025 10/27/25 | Price Changed | $835,900 | -1.2% | $563 / Sq Ft |
| 10/22/2025 10/22/25 | For Sale | $845,900 | 0.0% | $569 / Sq Ft |
| 10/14/2025 10/14/25 | Pending | -- | -- | -- |
| 09/19/2025 09/19/25 | Price Changed | $845,900 | -1.9% | $569 / Sq Ft |
| 09/10/2025 09/10/25 | Price Changed | $862,500 | -1.4% | $580 / Sq Ft |
| 07/23/2025 07/23/25 | Price Changed | $875,000 | -2.8% | $589 / Sq Ft |
| 04/06/2025 04/06/25 | Price Changed | $900,000 | 0.0% | $606 / Sq Ft |
| 04/06/2025 04/06/25 | For Sale | $900,000 | -- | $606 / Sq Ft |
Purchase History
| Date | Type | Sale Price | Title Company |
|---|---|---|---|
| Interfamily Deed Transfer | -- | None Available | |
| Warranty Deed | $81,790 | Pioneer Title Agency Inc | |
| Warranty Deed | $65,000 | Pioneer Title Agency Inc | |
| Warranty Deed | -- | Pioneer Title Agency Inc | |
| Warranty Deed | $62,000 | Pioneer Title Agency Inc | |
| Warranty Deed | -- | Pioneer Title Agency Inc | |
| Cash Sale Deed | $55,000 | Pioneer Title Agency | |
| Cash Sale Deed | $165,000 | Transnation Title | |
| Cash Sale Deed | $99,500 | Fidelity National Title | |
| Special Warranty Deed | $71,250 | Transnation Title |
Mortgage History
| Date | Status | Loan Amount | Loan Type |
|---|---|---|---|
| Previous Owner | $49,600 | Adjustable Rate Mortgage/ARM | |
| Previous Owner | $53,437 | Seller Take Back |
Source: Arizona Regional Multiple Listing Service (ARMLS)
MLS Number: 6843875
APN: 202-70-162
- 2921 W Castle Pines Dr
- 938 Torrey Pines Dr
- 2897 W Highland Meadows Dr
- 2872 W Saint Andrews
- 2916 W Highland Meadows Dr
- 2868 W Highland Meadows Dr
- 2762 W Highland Meadows Dr Unit 115
- 2744 S Augusta Dr
- 2830 W Highland Meadows Dr Unit 115
- 2712 W Highland Meadows Dr
- 468 S Piping Rock Dr
- 620 Brookline Loop
- 2421 W Brookhollow Dr
- Tbd
- 1039 Timbernook Crossing
- 1035,1037 Timbernook Crossing
- 1201 Redwall Way
- 1843 Country Club Rd
- 2805 Bogey Dr
- 2811 Bogey Dr
