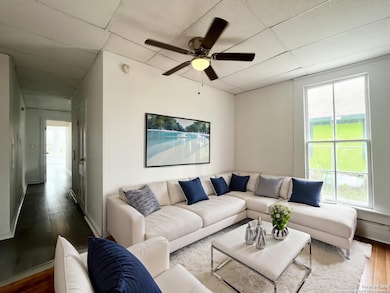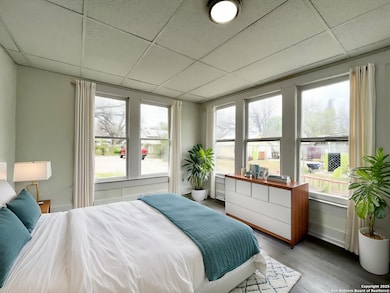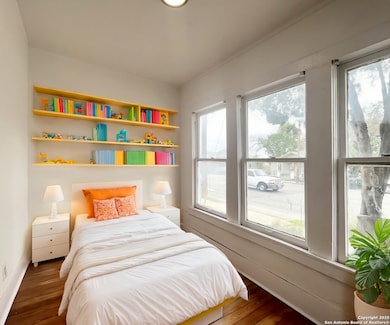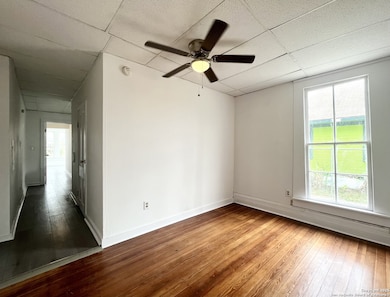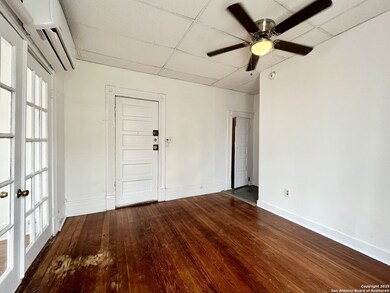827 Steves Ave Unit 1 San Antonio, TX 78210
Riverside NeighborhoodHighlights
- Mature Trees
- Attic
- Walk-In Closet
- Wood Flooring
- Solid Surface Countertops
- Handicap Shower
About This Home
**Unit is currently in a Make Ready Process!** **MOVE-IN INCENTIVE: Security Deposit will be a discounted rate for qualified applicants!** Welcome to your next home a bright and spacious 3-bedroom, 2-bath apartment designed with both style and functionality in mind. Featuring beautiful wood flooring throughout and modern touches like ceiling fans and efficient mini splits for year-round comfort, this space is as comfortable as it is inviting. The kitchen comes fully equipped with a gas stove and refrigerator complemented by solid countertops that provide ample space for cooking and entertaining. The primary bedroom includes a private ensuite bath, offering a serene retreat at the end of the day. Step outside to enjoy the backyard, shaded by mature trees perfect for relaxing with a good book or enjoying a bit of fresh air. Community amenities include a convenient on-site laundry facility with washer and dryer access, and you're just minutes away from nearby shopping, making errands a breeze. This is a space where comfort meets convenience! *Optional* Storage Unit = $40/Month **Make Ready in Progress** "*Our award winning Resident Benefits Package (RBP) required program includes Liability Insurance, Pest Control, Monthly Air Filter Delivery, Move-in Concierge (utilities/cable/internet), Credit Building, Resident Rewards, Identity Fraud Protection and more for only $65/mo. *If you provide your own insurance policy, the RBP cost will be reduced. Optional Premium Upgrades Available as well, More details in application. *PET APPS $30 with credit card/debit payment per profile or $25 by ACH per profile. All information in this marketing material is deemed reliable but is not guaranteed. Prospective tenants are advised to independently verify all information, including property features, availability, and lease terms, to their satisfaction. *some marketing photos may be virtually staged images*"
Property Details
Home Type
- Multi-Family
Year Built
- Built in 1936
Lot Details
- 6,882 Sq Ft Lot
- Chain Link Fence
- Level Lot
- Mature Trees
Parking
- Driveway Level
Home Design
- Quadruplex
- Composition Roof
- Roof Vent Fans
Interior Spaces
- 782 Sq Ft Home
- 2-Story Property
- Ceiling Fan
- Window Treatments
- Wood Flooring
- Attic
Kitchen
- Stove
- Solid Surface Countertops
Bedrooms and Bathrooms
- 3 Bedrooms
- Walk-In Closet
- 2 Full Bathrooms
Home Security
- Carbon Monoxide Detectors
- Fire and Smoke Detector
Accessible Home Design
- Handicap Shower
- No Carpet
Schools
- Riverside Elementary School
- Poe Middle School
- Brackenrdg High School
Utilities
- One Cooling System Mounted To A Wall/Window
- Gas Water Heater
- Cable TV Available
Community Details
- S Presa W To River Subdivision
Listing and Financial Details
- Rent includes noinc
- Assessor Parcel Number 029770021210
- Seller Concessions Offered
Map
Source: San Antonio Board of REALTORS®
MLS Number: 1858554
- 406 Mckinley Ave
- 418 Mckinley Ave
- 210 Wilkens Ave
- 116 Fairbanks Ave
- 955 Steves Ave
- 214 Loretta Place
- 207 Loretta Place
- 314 W Highland Blvd
- 120 W Highland Blvd
- 126 Loretta Place
- 115 W Highland Blvd
- 1010 Steves Ave
- 515 W Highland Blvd
- 202 Benita St
- 246 Felisa St
- 111 E Highland Blvd
- 607 Mckinley Ave
- 115 E Highland Blvd
- 202 Yellowstone St
- 121 E Highland Blvd
- 307 Mckinley Ave
- 339 Wilkens Ave
- 215 Wilkens Ave Unit 3
- 711 Hunstock Ave
- 143 Tremlett Ave Unit B
- 222 E Mitchell St
- 1507-1515 Roosevelt Ave
- 1515 Roosevelt Ave Unit 100
- 1515 Roosevelt Ave
- 525 Mckinley Ave
- 515 W Highland Blvd
- 2419 S Presa St Unit 102
- 119 Rockwood Ct
- 244 Benita St
- 140 Dunning Ave
- 1106 Mission Rd Unit B
- 3513 S Presa St
- 214 Weaver St
- 126 Uvalde St Unit 102
- 123 W Mitchell St

