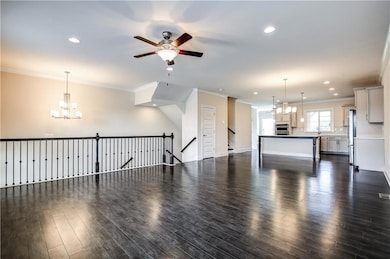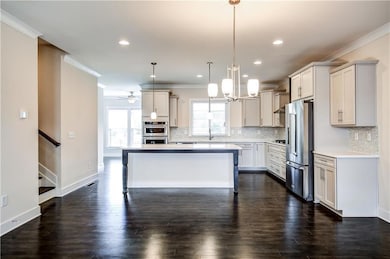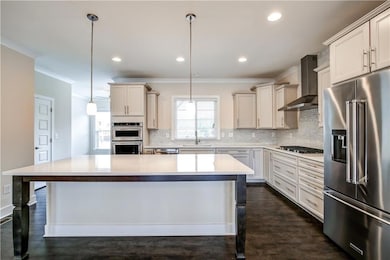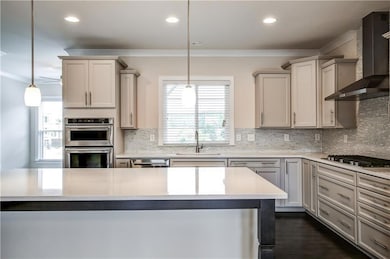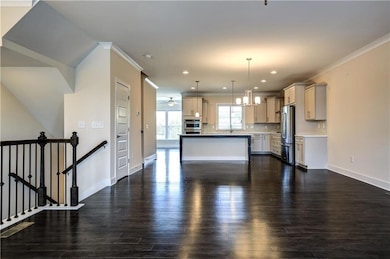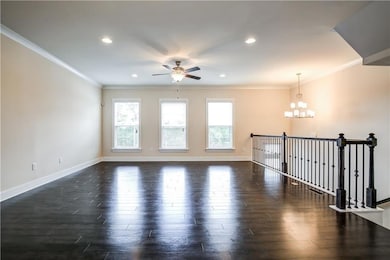827 Stone Ridge Ln Atlanta, GA 30324
Pine Hills NeighborhoodHighlights
- Open-Concept Dining Room
- City View
- Property is near public transit
- Smith Elementary School Rated A-
- Deck
- Oversized primary bedroom
About This Home
Discover refined urban living in this stunning, modern townhome ideally situated in the heart of Buckhead. Located just minutes from Lenox Square, Phipps Plaza, and Buckhead’s premier shopping, dining, and entertainment destinations, this residence offers unmatched convenience with easy access to I-85, GA-400, MARTA, and Midtown’s vibrant arts and nightlife. Step inside to an expansive open floor plan bathed in natural light and adorned with high-end finishes. The gourmet kitchen is a true centerpiece, featuring sleek quartz countertops, a designer tile backsplash, and premium KitchenAid stainless steel appliances—including a built-in oven, cooktop, and an oversized island perfect for hosting and entertaining. A spacious walk-in pantry ensures ample storage.Adjacent to the kitchen, a bright sunroom provides a flexible space ideal for a home office, reading nook, formal dining, or additional sitting area. Upstairs, the primary suite serves as a luxurious private retreat complete with hardwood floors, two generous closets, and a spa-inspired ensuite bath featuring a frameless glass shower. Step out onto your deck directly from the bedroom—perfect for morning coffee or evening relaxation.With multiple outdoor living areas and a location that blends sophistication, comfort, and accessibility, this townhome offers a rare opportunity to enjoy upscale Buckhead living at its finest. Washer and dryer included. Available for November 2025 move-in.
Townhouse Details
Home Type
- Townhome
Est. Annual Taxes
- $8,385
Year Built
- Built in 2017
Lot Details
- 1,215 Sq Ft Lot
- Property fronts a private road
- Two or More Common Walls
- Back Yard Fenced
Parking
- 2 Car Attached Garage
- Front Facing Garage
- Garage Door Opener
Home Design
- Brick Front
Interior Spaces
- 2,608 Sq Ft Home
- 3-Story Property
- Ceiling height of 9 feet on the main level
- Ceiling Fan
- Double Pane Windows
- Two Story Entrance Foyer
- Open-Concept Dining Room
- Bonus Room
- City Views
Kitchen
- Open to Family Room
- Walk-In Pantry
- Dishwasher
- Kitchen Island
- Solid Surface Countertops
- Wood Stained Kitchen Cabinets
- Disposal
Flooring
- Wood
- Carpet
Bedrooms and Bathrooms
- Oversized primary bedroom
- Walk-In Closet
- Dual Vanity Sinks in Primary Bathroom
- Shower Only
Laundry
- Laundry in Hall
- Laundry on upper level
- Dryer
Home Security
Outdoor Features
- Deck
- Rear Porch
Location
- Property is near public transit
- Property is near shops
Schools
- Sara Rawson Smith Elementary School
- Willis A. Sutton Middle School
- North Atlanta High School
Utilities
- Central Heating and Cooling System
- High Speed Internet
- Phone Available
- Cable TV Available
Listing and Financial Details
- Security Deposit $4,000
- 12 Month Lease Term
- $49 Application Fee
Community Details
Overview
- Property has a Home Owners Association
- Application Fee Required
- Stonehill At Lenox Subdivision
Recreation
- Trails
Pet Policy
- Pets Allowed
- Pet Deposit $500
Security
- Fire and Smoke Detector
- Fire Sprinkler System
Map
Source: First Multiple Listing Service (FMLS)
MLS Number: 7675231
APN: 17-0006-0001-315-9
- 886 Stone Crest Rd NE
- 830 Stone Ridge Ln
- 19 Saratoga Place NE
- 2657 Lenox Rd NE Unit 301
- 2657 Lenox Rd NE Unit L-163
- 2657 Lenox Rd NE Unit 1853
- 2657 Lenox Rd NE Unit 69
- 2657 Lenox Rd NE Unit 31
- 2657 Lenox Rd NE Unit 68
- 2657 Lenox Rd NE Unit 5
- 2657 Lenox Rd NE Unit 1342
- 2657 Lenox Rd NE Unit 218
- 923 Lenox Hill Ct NE Unit 1
- 2661 Rivers Edge Dr NE
- 1105 Pine Heights Dr NE
- 2694 Lenox Rd NE
- 1176 Converse Dr NE
- 970 Sidney Marcus Blvd NE Unit 2211
- 860 Stonehill Ln
- 883 Stone Crest Rd NE
- 2657 Lenox Rd NE Unit 2657 Lenox Rd #F74
- 2572 Lenox Rd NE
- 914 Lenox Blvd
- 1308 Pine Heights Dr NE
- 3302 Pine Heights Dr NE
- 2617 Canterbury Trail NE
- 925 Canterbury Rd NE
- 1680 Chantilly Dr NE
- 19 Normandy Ct NE
- 55 Saint Claire Ln NE
- 2716 Buford Hwy
- 925 Canterbury Rd NE Unit 12-1256.1410829
- 925 Canterbury Rd NE Unit 1-0111.1410828
- 925 Canterbury Rd NE Unit 10-1029.1410826
- 925 Canterbury Rd NE Unit 2-0224.1410827
- 925 Canterbury Rd NE Unit 12-1216.1408494
- 925 Canterbury Rd NE Unit 12-1223.1408492
- 925 Canterbury Rd NE Unit 12-1257.1408493

