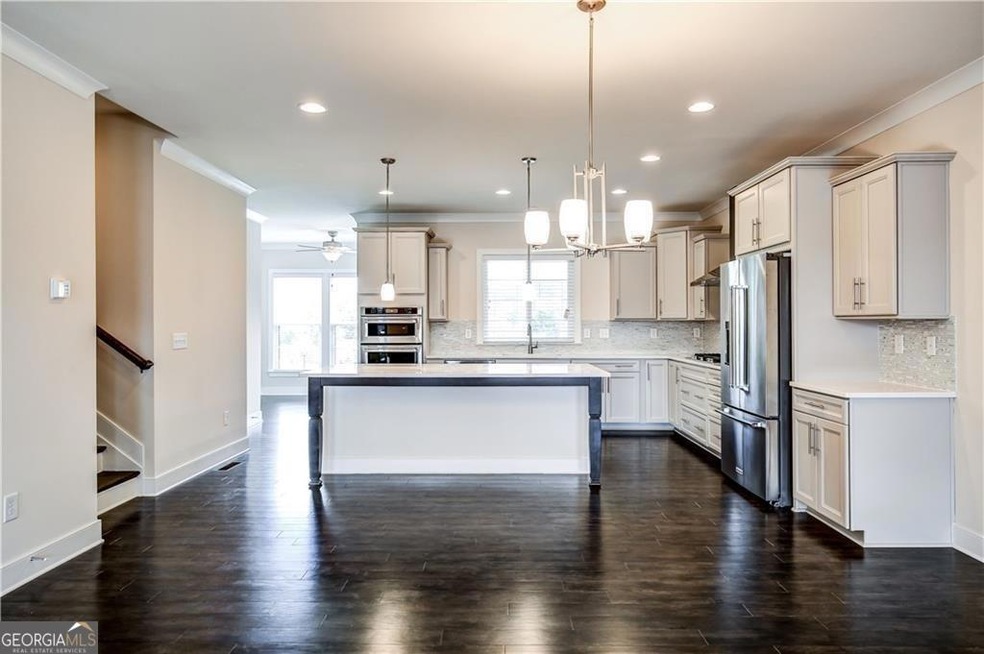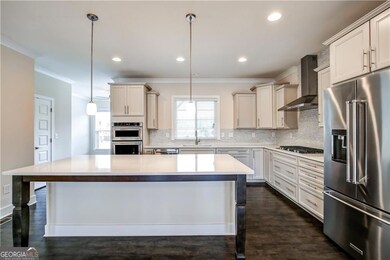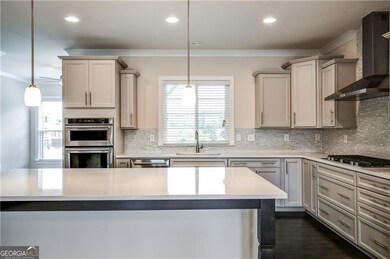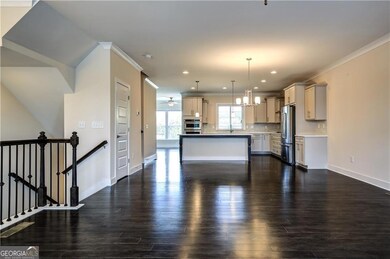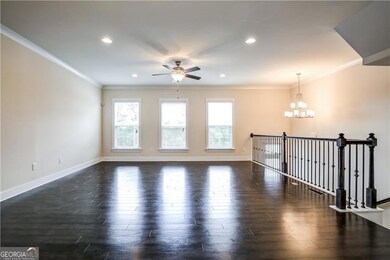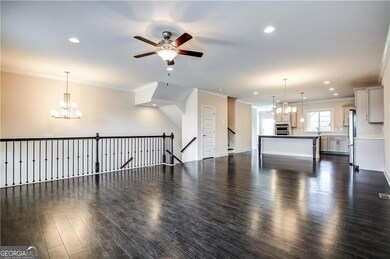827 Stone Ridge Ln Atlanta, GA 30324
Pine Hills NeighborhoodHighlights
- Contemporary Architecture
- Property is near public transit
- Bonus Room
- Smith Elementary School Rated A-
- Wood Flooring
- Stainless Steel Appliances
About This Home
Discover upscale living in this beautifully designed modern townhome located in the heart of Buckhead. Just minutes from Lenox Square, Phipps Plaza, and Buckhead's world-class shopping, dining, and entertainment, this home offers unbeatable convenience with easy access to I-85, GA-400, MARTA, and Midtown's vibrant arts and nightlife. Inside, you'll find a spacious, open floor plan filled with natural light and upscale finishes. The gourmet kitchen is a chef's dream, featuring sleek quartz countertops, a designer tiled backsplash, and premium KitchenAid stainless steel appliances, including a built-in oven, cooktop, and an oversized island perfect for entertaining. A large pantry provides ample storage. Adjacent to the kitchen, a bright sunroom offers a versatile space ideal for a home office, keeping area, or additional sitting area. Upstairs, the primary suite is a private retreat with hardwood floors, two generous closets, and a spa-inspired bathroom with a frameless glass shower. Private deck directly from the bedroom provides a place for morning coffee or evening relaxation. This townhome also boasts multiple outdoor living areas, making it a rare find in such a prime location.
Townhouse Details
Home Type
- Townhome
Est. Annual Taxes
- $8,385
Year Built
- Built in 2017
Lot Details
- Two or More Common Walls
Home Design
- Contemporary Architecture
- Brick Exterior Construction
- Brick Frame
Interior Spaces
- 2,608 Sq Ft Home
- 3-Story Property
- Tray Ceiling
- Ceiling Fan
- Two Story Entrance Foyer
- Combination Dining and Living Room
- Bonus Room
- Pull Down Stairs to Attic
Kitchen
- Built-In Oven
- Cooktop
- Microwave
- Dishwasher
- Stainless Steel Appliances
- Disposal
Flooring
- Wood
- Carpet
- Tile
Bedrooms and Bathrooms
- Double Vanity
- Bathtub Includes Tile Surround
Laundry
- Laundry in Hall
- Laundry on upper level
- Dryer
- Washer
Parking
- 2 Car Garage
- Garage Door Opener
Location
- Property is near public transit
- City Lot
Schools
- Smith Primary/Elementary School
- Sutton Middle School
- North Atlanta High School
Utilities
- Central Heating and Cooling System
- Heating System Uses Natural Gas
- Electric Water Heater
- High Speed Internet
- Phone Available
- Cable TV Available
Listing and Financial Details
- Security Deposit $4,300
- 12-Month Min and 24-Month Max Lease Term
- $50 Application Fee
Community Details
Overview
- Property has a Home Owners Association
- Association fees include ground maintenance
- Stonehill At Lenox Subdivision
Pet Policy
- Pets Allowed
- Pet Deposit $750
Map
Source: Georgia MLS
MLS Number: 10604048
APN: 17-0006-0001-315-9
- 886 Stone Crest Rd NE
- 830 Stone Ridge Ln
- 19 Saratoga Place NE
- 2657 Lenox Rd NE Unit 38
- 2657 Lenox Rd NE Unit 301
- 2657 Lenox Rd NE Unit 161
- 2657 Lenox Rd NE Unit 1853
- 2657 Lenox Rd NE Unit 68
- 2657 Lenox Rd NE Unit 5
- 2657 Lenox Rd NE Unit 1342
- 2657 Lenox Rd NE Unit 218
- 2661 Rivers Edge Dr NE
- 1105 Pine Heights Dr NE
- 1176 Converse Dr NE
- 970 Sidney Marcus Blvd NE Unit 2211
- 970 Sidney Marcus Blvd NE Unit 1204
- 970 Sidney Marcus Blvd NE Unit 1301
- 970 Sidney Marcus Blvd NE Unit 2203
- 970 Sidney Marcus Blvd NE Unit 2408
- 970 Sidney Marcus Blvd NE Unit 2115
- 860 Stonehill Ln
- 883 Stone Crest Rd NE
- 2657 Lenox Rd NE Unit 2657 Lenox Rd #F74
- 2572 Lenox Rd NE
- 914 Lenox Blvd
- 970 Sidney Marcus Blvd NE Unit The Buckhead Overlook
- 1308 Pine Heights Dr NE
- 3302 Pine Heights Dr NE
- 925 Canterbury Rd NE
- 1680 Chantilly Dr NE
- 19 Normandy Ct NE
- 55 Saint Claire Ln NE
- 2716 Buford Hwy
- 925 Canterbury Rd NE Unit 12-1256.1410829
- 925 Canterbury Rd NE Unit 12-1259.1410825
- 925 Canterbury Rd NE Unit 1-0111.1410828
- 925 Canterbury Rd NE Unit 10-1029.1410826
- 925 Canterbury Rd NE Unit 2-0224.1410827
- 925 Canterbury Rd NE Unit 12-1216.1408494
- 925 Canterbury Rd NE Unit 12-1223.1408492
