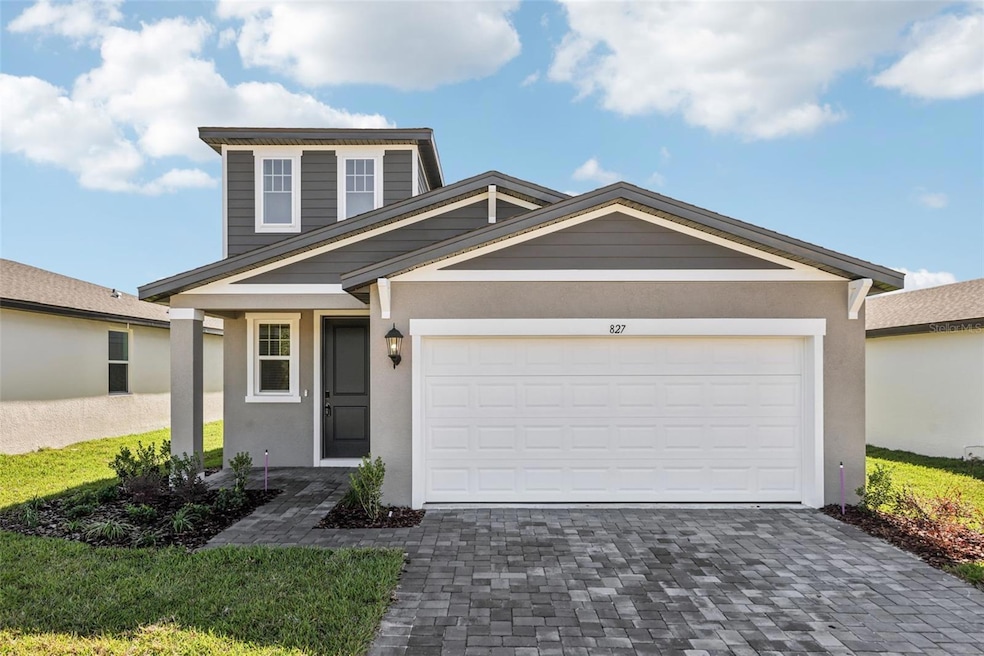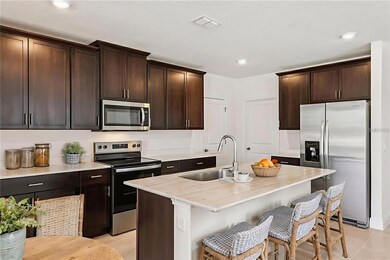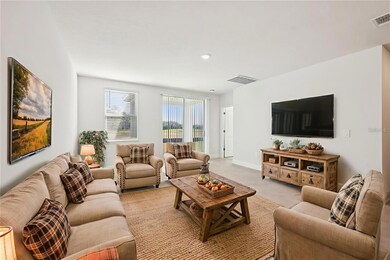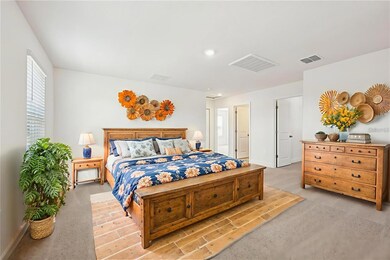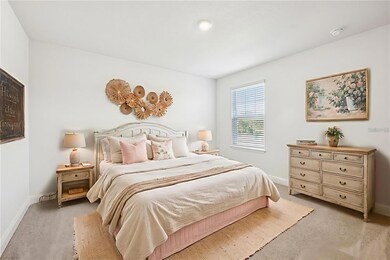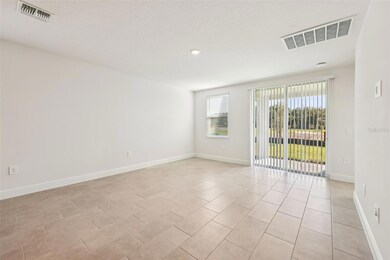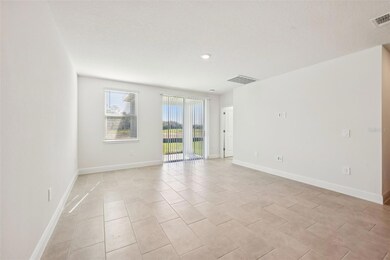827 Sunshower Dr Lady Lake, FL 32159
Estimated payment $2,387/month
Highlights
- New Construction
- Clubhouse
- Main Floor Primary Bedroom
- Open Floorplan
- Florida Architecture
- Loft
About This Home
One or more photo(s) has been virtually staged. Move-In Ready 2-Story New Construction in Lady Lake – Reserve at Hammock Oaks
Welcome to your dream home in the Reserve at Hammock Oaks, a vibrant new construction community in Lady Lake, Florida, just minutes from The Villages and top-rated dining, shopping, and golf. This Energy Star Certified home offers 2,168 square feet of thoughtfully designed living space with 4 bedrooms, 2.5 bathrooms, and a 2-car garage—perfect for modern Florida living.
Home Features
• 2,168 sq ft 4 Bedrooms 2.5 Bathrooms 2-Car Garage
• Primary suite on the first floor with a spacious walk-in closet
• Dark wood cabinetry with crown molding for a rich, elegant finish
• White quartz countertops in kitchen and all bathrooms
• Large-format tile flooring in all main living areas
• Plush carpet in all bedrooms and upstairs loft
• Stainless steel kitchen appliances included: refrigerator, range, microwave, dishwasher
• Washer, dryer, and blinds included—truly move-in ready!
??? Open-Concept Living
Enjoy effortless entertaining in the open-concept kitchen, dining, and family room layout. The kitchen island with counter-height bar seating is perfect for casual meals or hosting guests. A two-story foyer adds dramatic flair, while the kitchen sink overlooks the backyard and living space, keeping you connected to every moment.
Upstairs Retreat
Upstairs, you’ll find a spacious loft—ideal for a media room, playroom, or home office—plus three additional bedrooms and a full bathroom with double vanities, offering comfort and privacy for family or guests.
?? Energy Efficiency & Wellness
This home is Energy Star Certified, featuring:
• Spray foam insulation for superior comfort and energy savings
• Fresh air intake system to reduce allergens and improve indoor air quality
• A quieter, healthier, and more efficient home environment
Community Amenities
Live the Florida lifestyle with access to:
• Resort-style community pool
• Pickleball courts
• Playground
• Open green spaces for recreation and relaxation
Location Highlights
Nestled in the heart of Lady Lake, this home offers quick access to The Villages, Lake Sumter Landing, and a variety of restaurants, shops, and medical centers—all while enjoying the peace of a master-planned community.
Listing Agent
RE/MAX PRIME PROPERTIES Brokerage Phone: 407-347-4512 License #3300528 Listed on: 11/03/2025

Co-Listing Agent
RE/MAX PRIME PROPERTIES Brokerage Phone: 407-347-4512 License #3054702
Open House Schedule
-
Saturday, November 22, 202510:00 am to 1:00 pm11/22/2025 10:00:00 AM +00:0011/22/2025 1:00:00 PM +00:00Add to Calendar
-
Sunday, November 23, 202511:00 am to 3:00 pm11/23/2025 11:00:00 AM +00:0011/23/2025 3:00:00 PM +00:00Add to Calendar
Home Details
Home Type
- Single Family
Est. Annual Taxes
- $3,456
Year Built
- Built in 2025 | New Construction
Lot Details
- 4,800 Sq Ft Lot
- Lot Dimensions are 40x120
- Northwest Facing Home
- Native Plants
- Level Lot
- Landscaped with Trees
HOA Fees
- $135 Monthly HOA Fees
Parking
- 2 Car Attached Garage
- Garage Door Opener
- Driveway
Home Design
- Florida Architecture
- Bi-Level Home
- Slab Foundation
- Frame Construction
- Shingle Roof
- Block Exterior
- HardiePlank Type
- Stucco
Interior Spaces
- 2,168 Sq Ft Home
- Open Floorplan
- ENERGY STAR Qualified Windows
- Blinds
- Sliding Doors
- Great Room
- Family Room Off Kitchen
- Dining Room
- Loft
- Inside Utility
- Fire and Smoke Detector
Kitchen
- Range
- Recirculated Exhaust Fan
- Microwave
- Dishwasher
- Stone Countertops
- Disposal
Flooring
- Carpet
- No or Low VOC Flooring
- Tile
Bedrooms and Bathrooms
- 4 Bedrooms
- Primary Bedroom on Main
- Walk-In Closet
- Low Flow Plumbing Fixtures
Laundry
- Laundry Room
- Dryer
- Washer
Eco-Friendly Details
- Energy-Efficient Appliances
- Energy-Efficient Construction
- Energy-Efficient HVAC
- Energy-Efficient Lighting
- Energy-Efficient Insulation
- Energy-Efficient Thermostat
- No or Low VOC Cabinet or Counters
- No or Low VOC Paint or Finish
- Sealed Combustion
- Air Filters MERV Rating 10+
- Drip Irrigation
Outdoor Features
- Covered Patio or Porch
- Exterior Lighting
Schools
- Villages Elementary Of Lady Lake
- Carver Middle School
- Leesburg High School
Utilities
- Central Heating and Cooling System
- Humidity Control
- Heat Pump System
- Vented Exhaust Fan
- Thermostat
- Underground Utilities
- High-Efficiency Water Heater
- High Speed Internet
- Phone Available
- Cable TV Available
Listing and Financial Details
- Home warranty included in the sale of the property
- Visit Down Payment Resource Website
- Tax Lot 128
- Assessor Parcel Number 30-18-24-0010-000-12800
- $2,773 per year additional tax assessments
Community Details
Overview
- Hammock Oaks Community Association ,Inc Association, Phone Number (407) 472-2471
- Reserves At Hammock Oaks Phase 1A Subdivision, Yellowstone Floorplan
- The community has rules related to deed restrictions
Amenities
- Clubhouse
- Community Mailbox
Recreation
- Pickleball Courts
- Community Playground
- Community Pool
- Park
- Dog Park
Map
Home Values in the Area
Average Home Value in this Area
Property History
| Date | Event | Price | List to Sale | Price per Sq Ft |
|---|---|---|---|---|
| 11/03/2025 11/03/25 | For Sale | $372,714 | -- | $172 / Sq Ft |
Source: Stellar MLS
MLS Number: O6356655
- 823 Sunshower Dr
- 835 Sunshower Dr
- 843 Sunshower Drives
- 875 Sunshower Dr
- 828 Sunshower Dr
- 816 Sunshower Dr
- 851 Sunshower Dr
- 808 Sunshower Dr
- 858 Sunshower Dr
- 870 Sunshower Dr
- 879 Sunshower Dr
- 796 Sunshower Dr
- 859 Sunshower Dr
- 867 Sunshower Dr
- 1002 Swamp Chestnut Loop
- 863 Shumard Way
- 780 Sunshower Dr
- 788 Sunshower Dr
- Winston Plan at Reserve at Hammock Oaks - 50' Homesites
- Hillcrest Plan at Reserve at Hammock Oaks - 50' Homesites
- 1291 Jonesville Terrace
- 1210 Port Blue Way
- 824 County Road 466
- 850 Highway 466
- 313 Highland Trail
- 1861 Banberry Run Unit 127
- 10840 NE 89th Dr
- 194 Jessamine Ln
- 119 Costa Mesa Dr
- 203 Jessamine Ln
- 10816 NE 87th Loop
- 1252 Vanderway Ln
- 423 Highway 466
- 367 Sunny Oaks Way
- 913 Jacaranda Dr
- 306 W Primrose Ln
- 112 W Mcclendon St
- 890 Haynesville Way
- 354 Ivanhoe Cir
- 780 Turbeville Terrace
