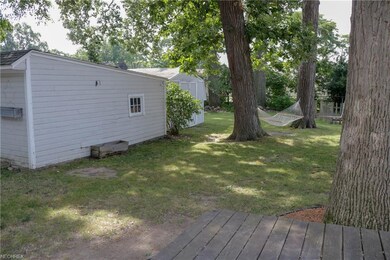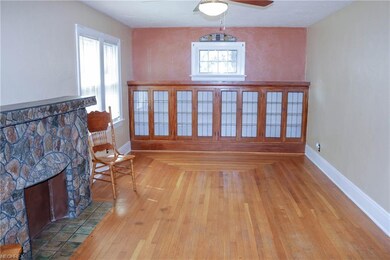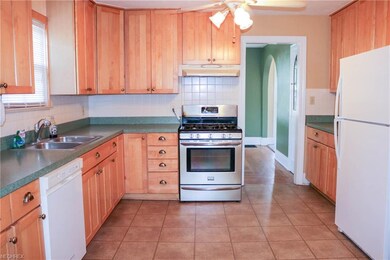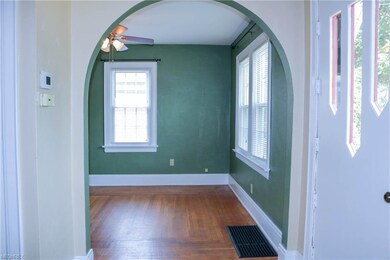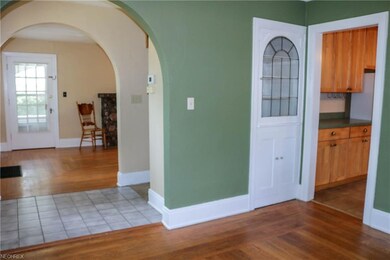
827 W 29th St Lorain, OH 44052
Highlights
- City View
- 1 Car Detached Garage
- Forced Air Heating and Cooling System
- Deck
- Enclosed patio or porch
- North Facing Home
About This Home
As of May 2025Prepare to be wowed! This beauitful 3 bdrm craftsman style colonial is located on a dead-end street that leads into the park! This beautiful home features hardwood floors throughout, a faux fireplace, with handsome lead glass built in cabinets. There is a door in the living room that leads out to an enclosed patio. The kitchen has been updated with light maple cabinets and features a quaint breakfast nook. Head upstairs to find 3 bdrms, 1 of which is a larger master bdrm with brand new carpet. The staircase features a half wall that adds handsome character to the living space. The backyard is like a park in itself! Its much larger than it appears. Grill out on your very own back deck! You'll be surprised at every turn, at this gorgeous west gem! Call today while this one is still available! Updates include: Freshly painted interior
New carpet in master
New refrigerator-December 2016
Basement waterproofed-transferable warranty November 2013
Whole house insulated with
Blown in insulation-November 2013
Newer gutters August 2013
Newer hot water tank November 2013
New furnace-February 2018
New garage door January 2017
Last Agent to Sell the Property
Russell Real Estate Services License #2005014597 Listed on: 07/20/2018

Home Details
Home Type
- Single Family
Est. Annual Taxes
- $1,357
Year Built
- Built in 1900
Lot Details
- 7,405 Sq Ft Lot
- Lot Dimensions are 50x165
- Street terminates at a dead end
- North Facing Home
- Property is Fully Fenced
- Wood Fence
- Chain Link Fence
Parking
- 1 Car Detached Garage
Home Design
- Cluster Home
- Asphalt Roof
- Vinyl Construction Material
Interior Spaces
- 1,393 Sq Ft Home
- 2-Story Property
- City Views
- Unfinished Basement
- Basement Fills Entire Space Under The House
Kitchen
- Built-In Oven
- Range
Bedrooms and Bathrooms
- 3 Bedrooms
Outdoor Features
- Deck
- Enclosed patio or porch
Utilities
- Forced Air Heating and Cooling System
- Heating System Uses Gas
Community Details
- Highland Blvd Community
Listing and Financial Details
- Assessor Parcel Number 02-01-006-172-006
Ownership History
Purchase Details
Home Financials for this Owner
Home Financials are based on the most recent Mortgage that was taken out on this home.Purchase Details
Home Financials for this Owner
Home Financials are based on the most recent Mortgage that was taken out on this home.Purchase Details
Home Financials for this Owner
Home Financials are based on the most recent Mortgage that was taken out on this home.Purchase Details
Home Financials for this Owner
Home Financials are based on the most recent Mortgage that was taken out on this home.Similar Homes in Lorain, OH
Home Values in the Area
Average Home Value in this Area
Purchase History
| Date | Type | Sale Price | Title Company |
|---|---|---|---|
| Warranty Deed | $174,000 | Guardian Title | |
| Warranty Deed | $98,500 | None Available | |
| Survivorship Deed | $112,500 | First American-Midland Title | |
| Deed | $87,000 | -- |
Mortgage History
| Date | Status | Loan Amount | Loan Type |
|---|---|---|---|
| Open | $170,848 | New Conventional | |
| Previous Owner | $95,700 | New Conventional | |
| Previous Owner | $96,715 | FHA | |
| Previous Owner | $112,500 | Purchase Money Mortgage | |
| Previous Owner | $27,600 | Unknown | |
| Previous Owner | $67,000 | Unknown | |
| Previous Owner | $69,600 | New Conventional |
Property History
| Date | Event | Price | Change | Sq Ft Price |
|---|---|---|---|---|
| 05/01/2025 05/01/25 | Sold | $174,000 | -0.6% | $125 / Sq Ft |
| 04/05/2025 04/05/25 | Pending | -- | -- | -- |
| 03/26/2025 03/26/25 | For Sale | $175,000 | 0.0% | $126 / Sq Ft |
| 03/24/2025 03/24/25 | Pending | -- | -- | -- |
| 03/18/2025 03/18/25 | For Sale | $175,000 | +77.7% | $126 / Sq Ft |
| 08/23/2018 08/23/18 | Sold | $98,500 | +3.7% | $71 / Sq Ft |
| 07/22/2018 07/22/18 | Pending | -- | -- | -- |
| 07/20/2018 07/20/18 | For Sale | $95,000 | -- | $68 / Sq Ft |
Tax History Compared to Growth
Tax History
| Year | Tax Paid | Tax Assessment Tax Assessment Total Assessment is a certain percentage of the fair market value that is determined by local assessors to be the total taxable value of land and additions on the property. | Land | Improvement |
|---|---|---|---|---|
| 2024 | $1,500 | $36,379 | $6,948 | $29,432 |
| 2023 | $1,417 | $27,514 | $5,814 | $21,700 |
| 2022 | $1,404 | $27,514 | $5,814 | $21,700 |
| 2021 | $1,404 | $27,514 | $5,814 | $21,700 |
| 2020 | $1,298 | $22,090 | $4,670 | $17,420 |
| 2019 | $1,291 | $22,090 | $4,670 | $17,420 |
| 2018 | $1,324 | $22,090 | $4,670 | $17,420 |
| 2017 | $1,357 | $21,880 | $6,050 | $15,830 |
| 2016 | $1,346 | $21,880 | $6,050 | $15,830 |
| 2015 | $1,269 | $21,880 | $6,050 | $15,830 |
| 2014 | $1,385 | $23,920 | $6,620 | $17,300 |
| 2013 | $1,374 | $23,920 | $6,620 | $17,300 |
Agents Affiliated with this Home
-
M
Seller's Agent in 2025
Maureen Wlodarczyk
Keller Williams Living
-
K
Seller Co-Listing Agent in 2025
Kayle Wlodarczyk
Keller Williams Living
-
B
Buyer's Agent in 2025
Brian Winners
EXP Realty, LLC.
-
N
Seller's Agent in 2018
Nikki Harsa
Russell Real Estate Services
-
D
Buyer's Agent in 2018
Deanne Ittu
Russell Real Estate Services
Map
Source: MLS Now
MLS Number: 4020649
APN: 02-01-006-172-006
- 2613 Oakdale Ave
- 3053 Kay Ave
- 623 W 24th St
- 508 W 25th St
- 1111 W 30th St
- 319 W 27th St
- 3033 Marie Ave
- V/L E 22nd St
- 2342 Lexington Ave
- 3522 Oakdale Ave
- 607 W 22nd St
- 816 W 22nd St
- 2337 Lexington Ave
- 903 W 21st St
- 2782 Oberlin Ave
- 0 W 23rd St
- 606 W 21st St
- 501 W 21st St
- 801 W 20th St
- 2346 Livingston Ave

