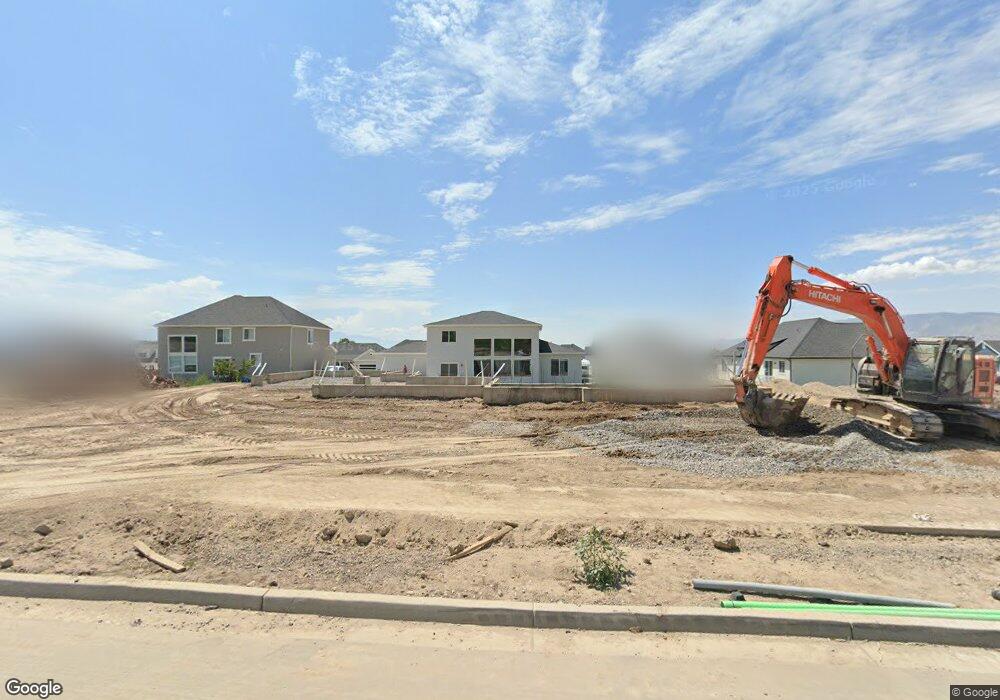827 W 800 St N American Fork, UT 84003
Estimated Value: $1,661,000 - $1,888,000
6
Beds
5
Baths
6,293
Sq Ft
$285/Sq Ft
Est. Value
About This Home
This home is located at 827 W 800 St N, American Fork, UT 84003 and is currently estimated at $1,791,118, approximately $284 per square foot. 827 W 800 St N is a home located in Utah County with nearby schools including Shelley Elementary School, American Fork Junior High School, and American Fork High School.
Ownership History
Date
Name
Owned For
Owner Type
Purchase Details
Closed on
Jan 20, 2022
Sold by
Patterson Homes Llc
Bought by
Nascimento Kieyton O Do
Current Estimated Value
Home Financials for this Owner
Home Financials are based on the most recent Mortgage that was taken out on this home.
Original Mortgage
$647,200
Outstanding Balance
$596,475
Interest Rate
3.11%
Mortgage Type
New Conventional
Estimated Equity
$1,194,643
Create a Home Valuation Report for This Property
The Home Valuation Report is an in-depth analysis detailing your home's value as well as a comparison with similar homes in the area
Home Values in the Area
Average Home Value in this Area
Purchase History
| Date | Buyer | Sale Price | Title Company |
|---|---|---|---|
| Nascimento Kieyton O Do | -- | Us Title |
Source: Public Records
Mortgage History
| Date | Status | Borrower | Loan Amount |
|---|---|---|---|
| Open | Nascimento Kieyton O Do | $647,200 |
Source: Public Records
Tax History Compared to Growth
Tax History
| Year | Tax Paid | Tax Assessment Tax Assessment Total Assessment is a certain percentage of the fair market value that is determined by local assessors to be the total taxable value of land and additions on the property. | Land | Improvement |
|---|---|---|---|---|
| 2025 | $6,509 | $854,645 | $302,000 | $1,251,900 |
| 2024 | $6,509 | $723,250 | $0 | $0 |
| 2023 | $6,408 | $754,875 | $0 | $0 |
| 2022 | $4,169 | $484,605 | $0 | $0 |
| 2021 | $2,118 | $211,500 | $211,500 | $0 |
Source: Public Records
Map
Nearby Homes
- 822 W 800 St N Unit LOT319
- 822 N 860 W Unit 317
- 962 N 780 St W Unit 508
- 974 N 780 St W Unit 509
- 916 N 780 St W Unit 501
- 602 W 860 N
- 901 N Lakota Rd
- 3935 W 1000 N Unit 438
- 3983 W 1000 N Unit 442
- 4007 W 1000 N
- 3947 W 1000 N Unit 439
- 3959 W 1000 N
- 418 N 1322 E
- 893 N 1580 E
- 777 W State Rd
- 987 N 410 W
- 641 N 420 W
- 471 W 1040 N
- 328 N 1270 E
- 914 N 400 W Unit A
- 816 W 760 N
- 847 W 800 N
- 776 N 860 W
- 792 W 760 N
- 763 N 780 W Unit 108
- 808 N 860 W Unit 318
- 807 N 780 St W Unit 320
- 777 N 860 W
- 813 W 760 N
- 853 W 760 N
- 778 N 780 St W
- 787 W 760 N Unit 109
- 802 N 780 W
- 829 N 780 W Unit 321
- 822 N 860 W
- 765 N 860 W
- 764 N 780 W Unit 107
- 812 N 780 St W
- 812 N 780 St W Unit LOT303
- 758 N 780 W Unit 106
