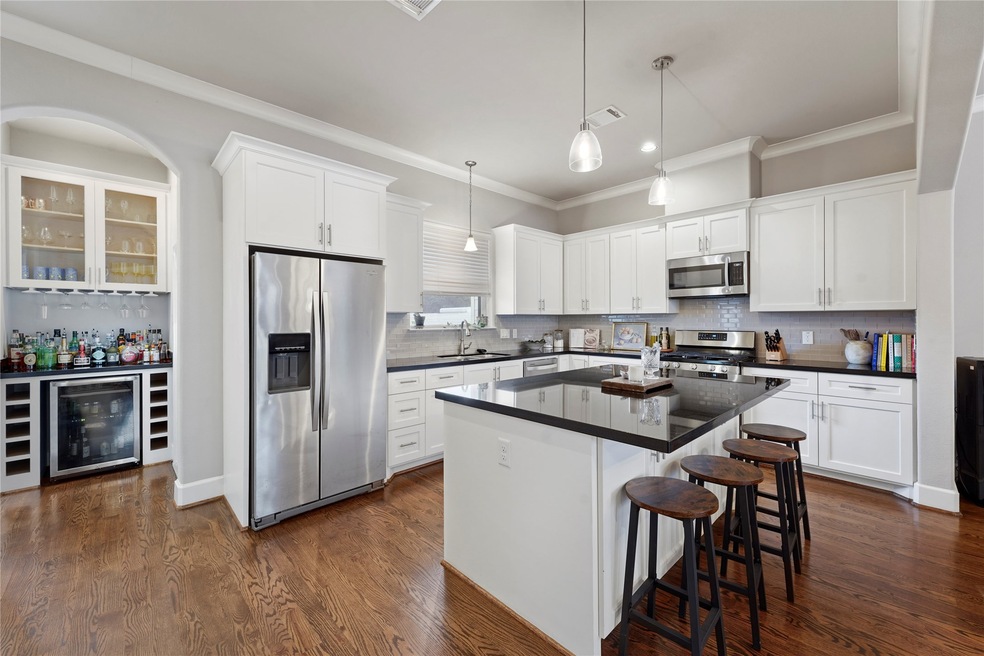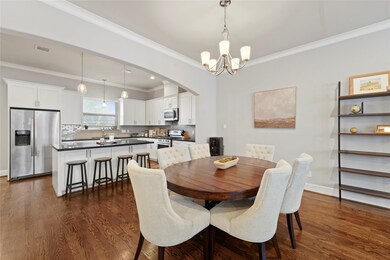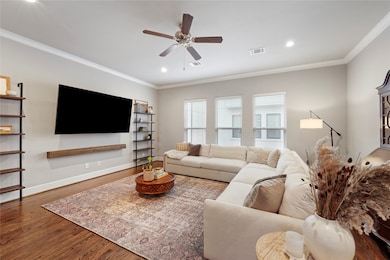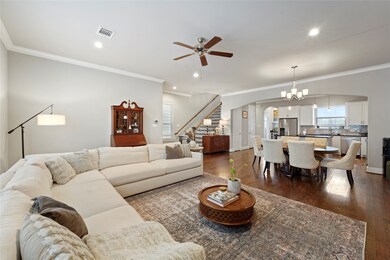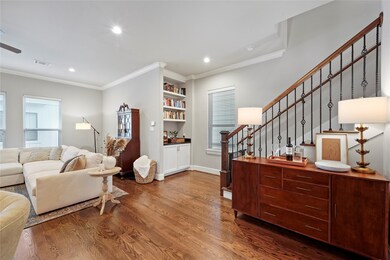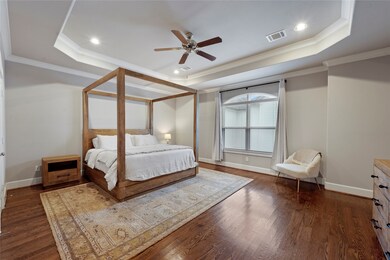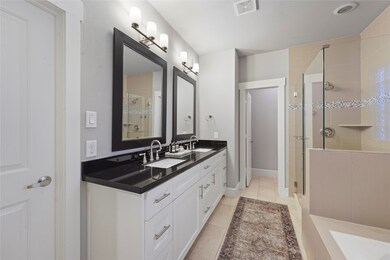
827 Wakefield Dr Unit B Houston, TX 77018
Oak Forest-Garden Oaks NeighborhoodHighlights
- Deck
- Adjacent to Greenbelt
- High Ceiling
- Contemporary Architecture
- Wood Flooring
- Covered patio or porch
About This Home
As of April 2025Discover the charm of this welcoming 3-bedroom, 3.5-bathroom home nestled in the highly sought after Garden Oaks neighborhood. Elegant hardwood floors throughout the second and third levels, creating a warm and inviting atmosphere. The open kitchen and living area provide an ideal space for entertaining. Each bedroom is generously sized and boasts its own private bathroom, ensuring comfort and convenience for all. Indulge your inner chef in the well-appointed kitchen, complete with a dry bar, wine fridge, and stainless steel appliances. Enjoy outdoor living with a spacious ground-level patio upgraded with a turf backyard and a delightful second-floor balcony near the kitchen. The Primary Suite impresses with dual vanities, shower and separate soaking tub, and two generously sized walk-in closets. The utility room is conveniently situated on the third floor near the Primary Bedroom. Walking distance and zoned to Garden Oaks Elem School. Not in a flood zone and no previous flooding.
Last Agent to Sell the Property
FIG Real Estate, LLC License #0705278 Listed on: 03/24/2025
Home Details
Home Type
- Single Family
Est. Annual Taxes
- $10,309
Year Built
- Built in 2016
Lot Details
- 1,851 Sq Ft Lot
- Adjacent to Greenbelt
- Back Yard Fenced
Parking
- 2 Car Attached Garage
- Electric Gate
Home Design
- Contemporary Architecture
- Traditional Architecture
- Slab Foundation
- Composition Roof
- Stone Siding
- Radiant Barrier
- Stucco
Interior Spaces
- 2,456 Sq Ft Home
- 3-Story Property
- Wired For Sound
- Dry Bar
- Crown Molding
- High Ceiling
- Ceiling Fan
- Window Treatments
- Family Room Off Kitchen
- Living Room
- Open Floorplan
- Utility Room
- Fire and Smoke Detector
Kitchen
- Breakfast Bar
- Electric Oven
- Gas Range
- Microwave
- Dishwasher
- Kitchen Island
- Self-Closing Drawers and Cabinet Doors
- Disposal
Flooring
- Wood
- Tile
Bedrooms and Bathrooms
- 3 Bedrooms
- En-Suite Primary Bedroom
- Double Vanity
- Soaking Tub
- Bathtub with Shower
- Separate Shower
Eco-Friendly Details
- ENERGY STAR Qualified Appliances
- Energy-Efficient Insulation
- Energy-Efficient Thermostat
Outdoor Features
- Balcony
- Deck
- Covered patio or porch
Schools
- Garden Oaks Elementary School
- Black Middle School
- Waltrip High School
Utilities
- Central Heating and Cooling System
- Heating System Uses Gas
- Programmable Thermostat
Community Details
- Wakefield Xing Reserve A Subdivision
Ownership History
Purchase Details
Home Financials for this Owner
Home Financials are based on the most recent Mortgage that was taken out on this home.Purchase Details
Home Financials for this Owner
Home Financials are based on the most recent Mortgage that was taken out on this home.Similar Homes in Houston, TX
Home Values in the Area
Average Home Value in this Area
Purchase History
| Date | Type | Sale Price | Title Company |
|---|---|---|---|
| Deed | -- | Charter Title Company | |
| Vendors Lien | -- | Old Republic Natl Ttl Ins Co |
Mortgage History
| Date | Status | Loan Amount | Loan Type |
|---|---|---|---|
| Open | $396,800 | New Conventional | |
| Previous Owner | $415,625 | Purchase Money Mortgage | |
| Previous Owner | $374,300 | New Conventional |
Property History
| Date | Event | Price | Change | Sq Ft Price |
|---|---|---|---|---|
| 04/30/2025 04/30/25 | Sold | -- | -- | -- |
| 03/31/2025 03/31/25 | Pending | -- | -- | -- |
| 03/24/2025 03/24/25 | For Sale | $499,000 | 0.0% | $203 / Sq Ft |
| 12/22/2023 12/22/23 | Rented | $3,100 | 0.0% | -- |
| 12/04/2023 12/04/23 | For Rent | $3,100 | 0.0% | -- |
| 08/31/2021 08/31/21 | Sold | -- | -- | -- |
| 08/01/2021 08/01/21 | Pending | -- | -- | -- |
| 04/16/2021 04/16/21 | For Sale | $445,000 | -- | $181 / Sq Ft |
Tax History Compared to Growth
Tax History
| Year | Tax Paid | Tax Assessment Tax Assessment Total Assessment is a certain percentage of the fair market value that is determined by local assessors to be the total taxable value of land and additions on the property. | Land | Improvement |
|---|---|---|---|---|
| 2023 | $7,711 | $479,056 | $114,022 | $365,034 |
| 2022 | $9,703 | $440,674 | $114,022 | $326,652 |
| 2021 | $9,339 | $400,702 | $114,022 | $286,680 |
| 2020 | $9,257 | $382,260 | $114,022 | $268,238 |
| 2019 | $9,777 | $386,376 | $114,022 | $272,354 |
| 2018 | $7,763 | $396,423 | $114,022 | $282,401 |
| 2017 | $9,963 | $394,000 | $114,022 | $279,978 |
| 2016 | $2,883 | $0 | $0 | $0 |
Agents Affiliated with this Home
-
Sarah Estakhri

Seller's Agent in 2025
Sarah Estakhri
FIG Real Estate, LLC
(979) 204-1020
5 in this area
46 Total Sales
-
Susanne Pizzitola
S
Buyer's Agent in 2025
Susanne Pizzitola
Bernstein Realty
1 in this area
13 Total Sales
-
Annesia Penright

Buyer's Agent in 2023
Annesia Penright
eXp Realty LLC
(832) 536-6575
23 Total Sales
-
Karie Tiner
K
Seller's Agent in 2021
Karie Tiner
Coldwell Banker Realty - Bellaire-Metropolitan
(832) 297-1868
8 in this area
46 Total Sales
Map
Source: Houston Association of REALTORS®
MLS Number: 15499769
APN: 1370810010003
- 829 Wakefield Dr Unit A
- 828 Wakefield Dr Unit B
- 833 Fisher St Unit C
- 833 Fisher St Unit D
- 818 Fisher St
- 805 Fisher St Unit B
- 3715 Oakroc Grove
- 861 Fisher St Unit F
- 765 Sue Barnett Dr
- 872 Wakefield Dr Unit A
- 806 Fisher St Unit F
- 806 Fisher St Unit C
- 806 Fisher St Unit B
- 862 W 41st St
- 725 W 39th St
- 909 Fisher St
- 3303 New Garden View Ln
- 721 Sue Barnett Dr
- 3207 Garden Oaks View
- 925 Fisher St Unit F
