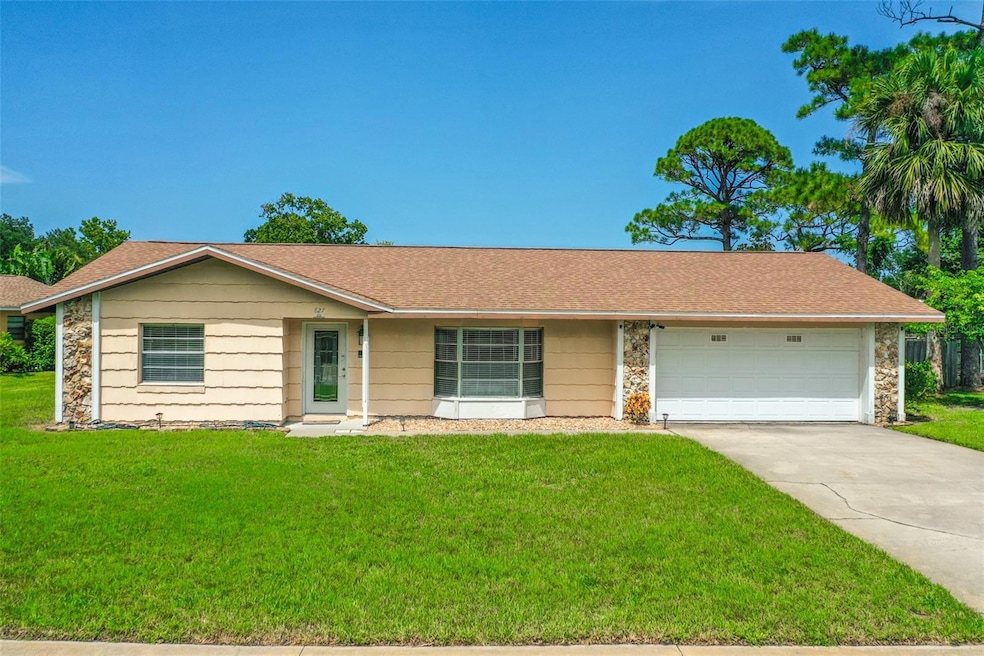
827 Wildwood Cir Port Orange, FL 32127
Countryside NeighborhoodEstimated payment $2,063/month
Highlights
- Wood Flooring
- Main Floor Primary Bedroom
- Enclosed patio or porch
- Spruce Creek High School Rated A-
- No HOA
- 2 Car Attached Garage
About This Home
When location matters, you've found your new home!? This awesome 3-bedroom, 2-bath home is located in Countryside on a quiet circle. That's right—no HOA fees! Bring your boat or trailer—there's plenty of room to park it in the backyard. This move-in-ready home features a brand new roof (2017), Air Conditioner replaced in 2022, Air Conditioning Ducts replaced in 2023, and Water Heater replaced in 2022. The floor plan has been customized to provide the spaciousness you've been searching for. The master suite offers a wonderful walk-in closet and a private renovated bathroom with a walk-in shower. You'll love the large utility room with space for a washer, dryer, and extra storage. The Florida room is full of natural light—perfect for relaxing or entertaining. Enjoy the oversized fenced backyard! There's also a two-car garage with plenty of room for storage. This home is located near top-rated schools. You're just minutes from shopping, great restaurants, and more.
Listing Agent
FLORIDA HOMES REALTY & MORTGAGE License #3576713 Listed on: 07/27/2025

Home Details
Home Type
- Single Family
Est. Annual Taxes
- $4,495
Year Built
- Built in 1981
Lot Details
- 0.28 Acre Lot
- Southwest Facing Home
- Wood Fence
- Level Lot
- Well Sprinkler System
- Property is zoned R-5
Parking
- 2 Car Attached Garage
- Ground Level Parking
- Driveway
Home Design
- Slab Foundation
- Shingle Roof
- Wood Siding
- Block Exterior
- Stucco
Interior Spaces
- 1,582 Sq Ft Home
- Ceiling Fan
- Sliding Doors
- Living Room
Kitchen
- Microwave
- Dishwasher
- Disposal
Flooring
- Wood
- Carpet
- Tile
Bedrooms and Bathrooms
- 3 Bedrooms
- Primary Bedroom on Main
- 2 Full Bathrooms
Laundry
- Laundry Room
- Washer and Electric Dryer Hookup
Outdoor Features
- Enclosed patio or porch
- Shed
Schools
- Spruce Creek Elementary School
- Creekside Middle School
- Spruce Creek High School
Utilities
- Central Heating and Cooling System
- Heat Pump System
- Vented Exhaust Fan
- Thermostat
- 1 Water Well
- High Speed Internet
- Cable TV Available
Community Details
- No Home Owners Association
- Countryside Unit I Subdivision
Listing and Financial Details
- Visit Down Payment Resource Website
- Tax Lot 0450
- Assessor Parcel Number 631604000450
Map
Home Values in the Area
Average Home Value in this Area
Tax History
| Year | Tax Paid | Tax Assessment Tax Assessment Total Assessment is a certain percentage of the fair market value that is determined by local assessors to be the total taxable value of land and additions on the property. | Land | Improvement |
|---|---|---|---|---|
| 2025 | $130 | $272,215 | $95,500 | $176,715 |
| 2024 | $130 | $263,883 | $95,500 | $168,383 |
| 2023 | $130 | $180,280 | $0 | $0 |
| 2022 | $115 | $175,029 | $0 | $0 |
| 2021 | $115 | $169,931 | $0 | $0 |
| 2020 | $115 | $167,585 | $0 | $0 |
| 2019 | $115 | $163,817 | $25,755 | $138,062 |
| 2018 | $115 | $160,596 | $26,260 | $134,336 |
| 2017 | $1,329 | $104,326 | $0 | $0 |
| 2016 | $1,318 | $102,180 | $0 | $0 |
| 2015 | $1,353 | $101,470 | $0 | $0 |
| 2014 | $1,354 | $100,665 | $0 | $0 |
Property History
| Date | Event | Price | Change | Sq Ft Price |
|---|---|---|---|---|
| 07/29/2025 07/29/25 | Pending | -- | -- | -- |
| 07/27/2025 07/27/25 | For Sale | $305,000 | +60.5% | $193 / Sq Ft |
| 10/11/2017 10/11/17 | Sold | $190,000 | 0.0% | $120 / Sq Ft |
| 08/27/2017 08/27/17 | Pending | -- | -- | -- |
| 08/20/2017 08/20/17 | For Sale | $190,000 | +48.4% | $120 / Sq Ft |
| 06/26/2013 06/26/13 | Sold | $128,000 | 0.0% | $88 / Sq Ft |
| 06/10/2013 06/10/13 | Pending | -- | -- | -- |
| 04/29/2013 04/29/13 | For Sale | $128,000 | -- | $88 / Sq Ft |
Purchase History
| Date | Type | Sale Price | Title Company |
|---|---|---|---|
| Warranty Deed | $190,000 | Attorney | |
| Warranty Deed | $128,000 | Waterside Title Co | |
| Deed | $68,000 | -- | |
| Deed | $89,300 | -- | |
| Deed | $100 | -- | |
| Deed | $74,000 | -- | |
| Deed | $100 | -- | |
| Deed | $64,000 | -- |
Mortgage History
| Date | Status | Loan Amount | Loan Type |
|---|---|---|---|
| Open | $125,000 | New Conventional |
Similar Homes in Port Orange, FL
Source: Stellar MLS
MLS Number: FC311465
APN: 6316-04-00-0450
- 840 Pine Forest Trail W
- 804 Wildwood Cir
- 900 Smokerise Blvd
- 5787 Heathermere Ln
- 908 Fruitwood Place
- 912 Fruitwood Place
- 916 Ashmeade Ct
- 779 Sandy Hill Cir
- 923 Ashmeade Ct
- 960 Tall Pine Dr
- 5808 Westport Dr
- 956 Tall Pine Dr
- 582 Moonpenny Cir
- 950 Sand Crest Dr
- 5759 Dogwood Rd
- 907 Silver Leaf Place
- 948 Tall Pine Dr
- 965 Belleflower Dr
- 953 Sandle Wood Dr
- 942 Sandle Wood Dr






