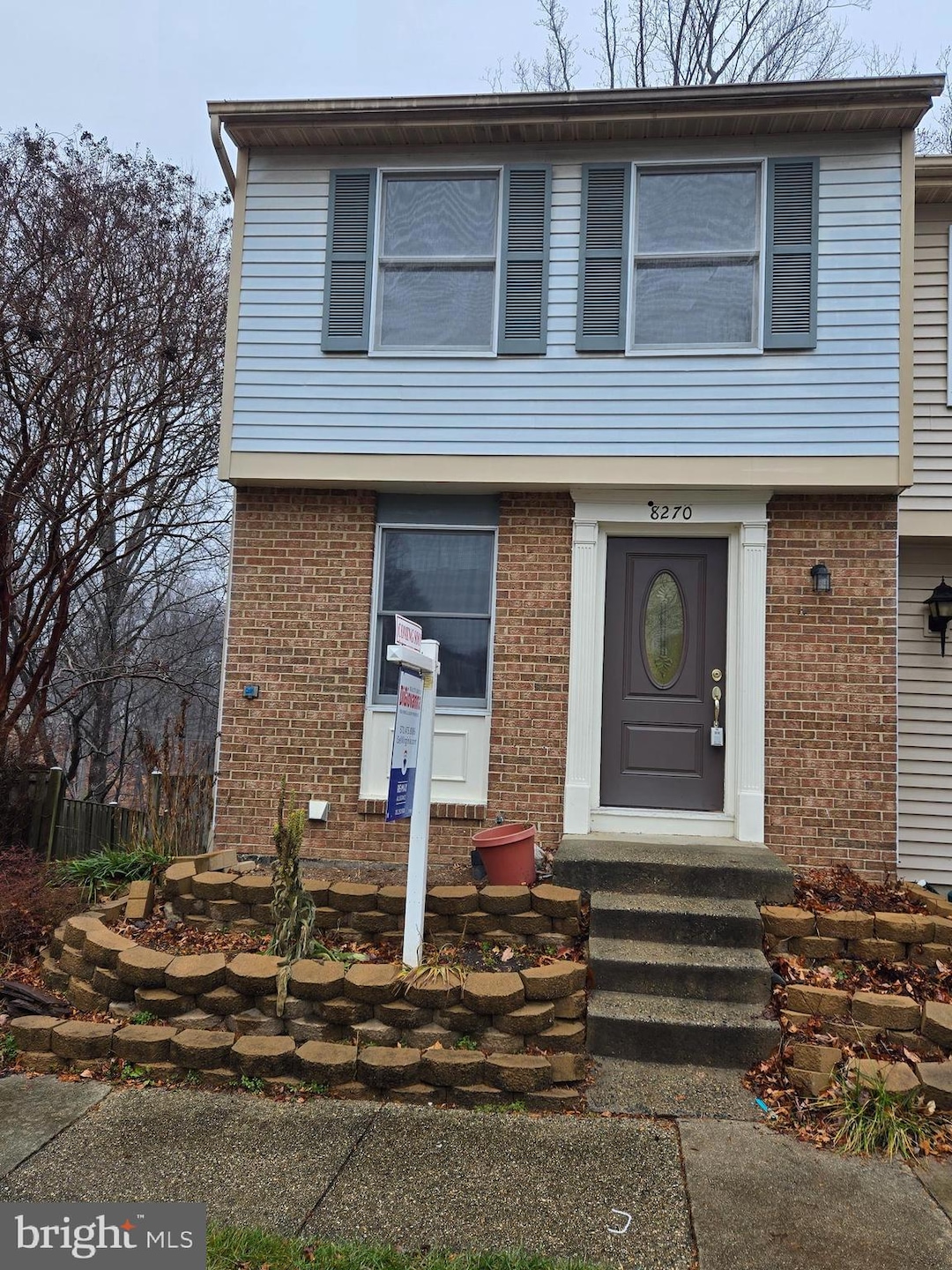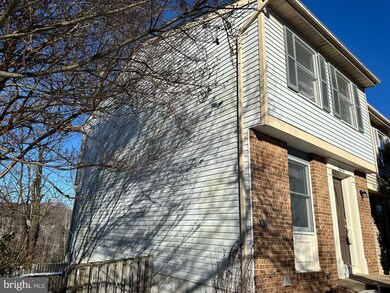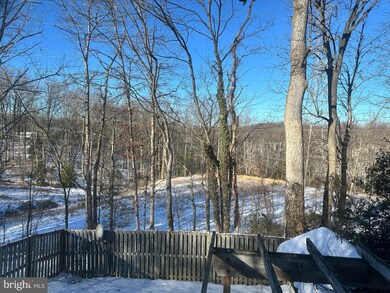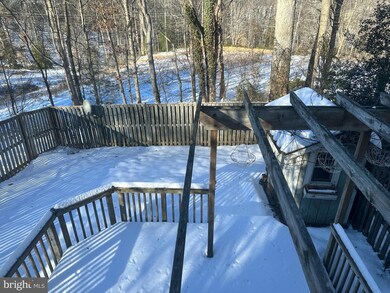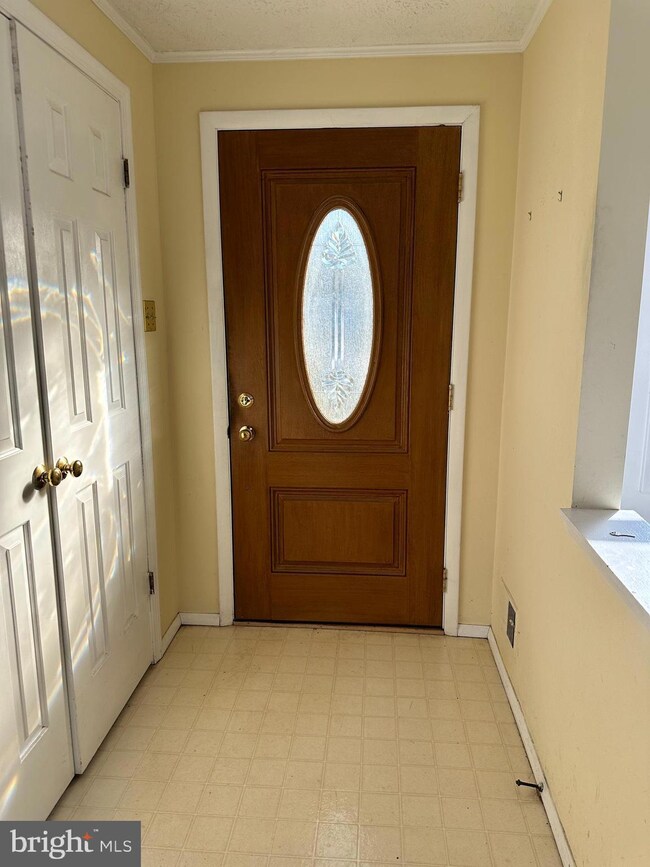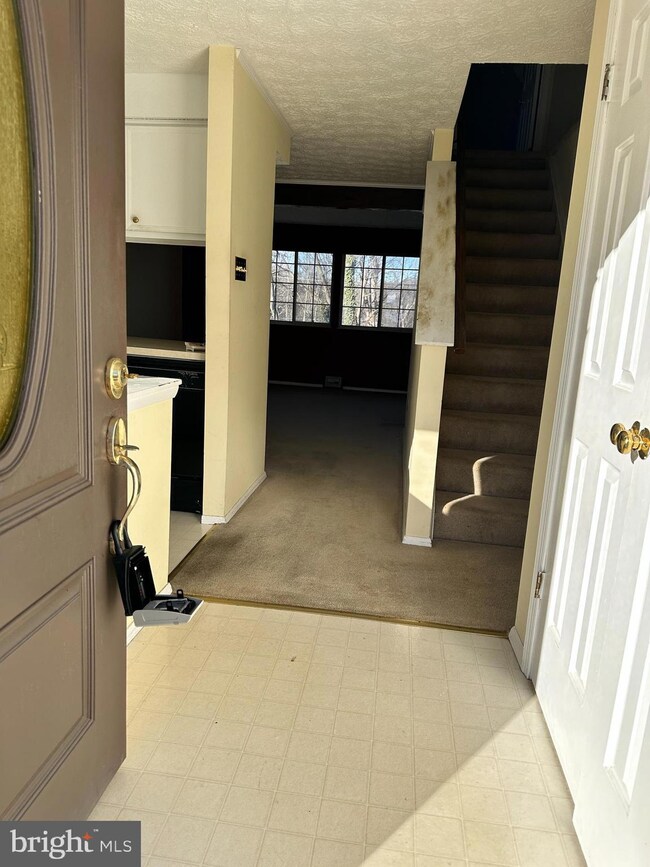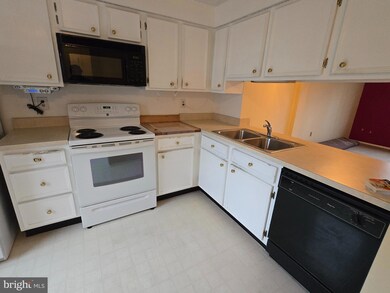
8270 Crestmont Cir Springfield, VA 22153
Highlights
- View of Trees or Woods
- Colonial Architecture
- Community Pool
- South County Middle School Rated A
- Game Room
- Tennis Courts
About This Home
As of April 2025Charming Fixer-Upper in Newington Forest! Estate Sale – Sold AS-IS and Priced $50,000-$75,000 below market. Looking for a project to transform into your dream home, or seeking an investment opportunity? This 2-bedroom, 1.5-bath end unit townhouse in the sought-after Newington Forest community of Springfield offers incredible potential! With 1395 sq. ft. of living space across three finished levels, this home is perfect for a first-time buyer, seasoned investor, or anyone looking for a great flip.
Upstairs, you'll find two spacious bedrooms with ample closet space and a full bath. The finished walkout basement provides additional living space, ideal for a home office, rec room, or extra storage or even an additional bedroom and opportunity to make the 1/2 bath into a full bath. The private, fenced backyard backs to woods, offering a peaceful setting for relaxing, entertaining, or gardening.
The community offers fantastic amenities, including a pool, tennis courts, walking trails, and playgrounds. Located just minutes from Springfield Metro, Fort Belvoir, Reagan National Airport, The Pentagon, and major commuter routes, you'll enjoy both convenience and tranquility.
This home is a blank canvas ready for your personal touch. Don’t miss out on the opportunity to make this your next home or investment!
Townhouse Details
Home Type
- Townhome
Est. Annual Taxes
- $4,617
Year Built
- Built in 1981
Lot Details
- 2,146 Sq Ft Lot
- Wood Fence
- Back Yard Fenced
- Property is in below average condition
HOA Fees
- $92 Monthly HOA Fees
Home Design
- Colonial Architecture
- Fixer Upper
- Brick Exterior Construction
- Concrete Perimeter Foundation
Interior Spaces
- Property has 3 Levels
- Living Room
- Dining Room
- Game Room
- Carpet
- Views of Woods
- Eat-In Country Kitchen
Bedrooms and Bathrooms
- 2 Bedrooms
- En-Suite Primary Bedroom
Basement
- Walk-Out Basement
- Basement Fills Entire Space Under The House
Parking
- 2 Parking Spaces
- 2 Driveway Spaces
- Paved Parking
- On-Street Parking
Schools
- Newington Forest Elementary School
- South County Middle School
- South County High School
Utilities
- Heat Pump System
- Electric Water Heater
Listing and Financial Details
- Tax Lot 1407
- Assessor Parcel Number 0983 03 1407
Community Details
Overview
- Association fees include common area maintenance, reserve funds, road maintenance, pool(s), snow removal, trash
- Newington Forest HOA
- Newington Forest Subdivision
Amenities
- Common Area
Recreation
- Tennis Courts
- Community Basketball Court
- Community Playground
- Community Pool
- Bike Trail
Ownership History
Purchase Details
Home Financials for this Owner
Home Financials are based on the most recent Mortgage that was taken out on this home.Purchase Details
Home Financials for this Owner
Home Financials are based on the most recent Mortgage that was taken out on this home.Purchase Details
Home Financials for this Owner
Home Financials are based on the most recent Mortgage that was taken out on this home.Purchase Details
Home Financials for this Owner
Home Financials are based on the most recent Mortgage that was taken out on this home.Similar Homes in Springfield, VA
Home Values in the Area
Average Home Value in this Area
Purchase History
| Date | Type | Sale Price | Title Company |
|---|---|---|---|
| Deed | $489,000 | Cardinal Title Group | |
| Deed | $489,000 | Cardinal Title Group | |
| Deed | $400,000 | Highland Title | |
| Quit Claim Deed | -- | -- | |
| Deed | $115,000 | -- |
Mortgage History
| Date | Status | Loan Amount | Loan Type |
|---|---|---|---|
| Open | $464,550 | New Conventional | |
| Closed | $464,550 | New Conventional | |
| Previous Owner | $109,700 | New Conventional | |
| Previous Owner | $114,900 | No Value Available |
Property History
| Date | Event | Price | Change | Sq Ft Price |
|---|---|---|---|---|
| 04/15/2025 04/15/25 | Sold | $489,000 | 0.0% | $351 / Sq Ft |
| 03/24/2025 03/24/25 | Pending | -- | -- | -- |
| 03/20/2025 03/20/25 | Price Changed | $489,000 | -2.2% | $351 / Sq Ft |
| 03/15/2025 03/15/25 | For Sale | $499,900 | +25.0% | $358 / Sq Ft |
| 01/21/2025 01/21/25 | Sold | $400,000 | 0.0% | $287 / Sq Ft |
| 01/11/2025 01/11/25 | For Sale | $400,000 | -- | $287 / Sq Ft |
Tax History Compared to Growth
Tax History
| Year | Tax Paid | Tax Assessment Tax Assessment Total Assessment is a certain percentage of the fair market value that is determined by local assessors to be the total taxable value of land and additions on the property. | Land | Improvement |
|---|---|---|---|---|
| 2024 | $4,618 | $398,580 | $140,000 | $258,580 |
| 2023 | $4,264 | $377,840 | $135,000 | $242,840 |
| 2022 | $4,054 | $354,560 | $130,000 | $224,560 |
| 2021 | $3,822 | $325,700 | $115,000 | $210,700 |
| 2020 | $3,629 | $306,640 | $105,000 | $201,640 |
| 2019 | $3,380 | $285,610 | $97,000 | $188,610 |
| 2018 | $3,165 | $275,250 | $92,000 | $183,250 |
| 2017 | $3,101 | $267,100 | $87,000 | $180,100 |
| 2016 | $3,052 | $263,430 | $87,000 | $176,430 |
| 2015 | $2,822 | $252,850 | $82,000 | $170,850 |
| 2014 | $2,815 | $252,850 | $82,000 | $170,850 |
Agents Affiliated with this Home
-
P
Seller's Agent in 2025
Paula Pummill
Century 21 Redwood Realty
-
R
Seller's Agent in 2025
Richard DiGiovanna
RE/MAX
-
M
Buyer's Agent in 2025
Mary Ellen Bowman
Samson Properties
Map
Source: Bright MLS
MLS Number: VAFX2215510
APN: 0983-03-1407
- 8318 Brookvale Ct
- 8345 Wind Fall Rd
- 8353 Bark Tree Ct
- 8442 Sugar Creek Ln
- 8406 Rainbow Bridge Ln
- 8131 Winter Blue Ct
- 8490 Magic Tree Ct
- 8108 Kings Point Ct
- 7937 Saint George Ct
- 8516 Blue Rock Ln
- 8322 Cushing Ct
- 8549 Blue Rock Ln
- 8312 Timber Brook Ln
- 8006 Rockwood Ct
- 7918 Pebble Brook Ct
- 8001 Lake Pleasant Dr
- 8003 Rivermont Ct
- 8617 Rocky Gap Ct
- 8456 Rocky Knob Ct
- 7737 Middle Valley Dr
