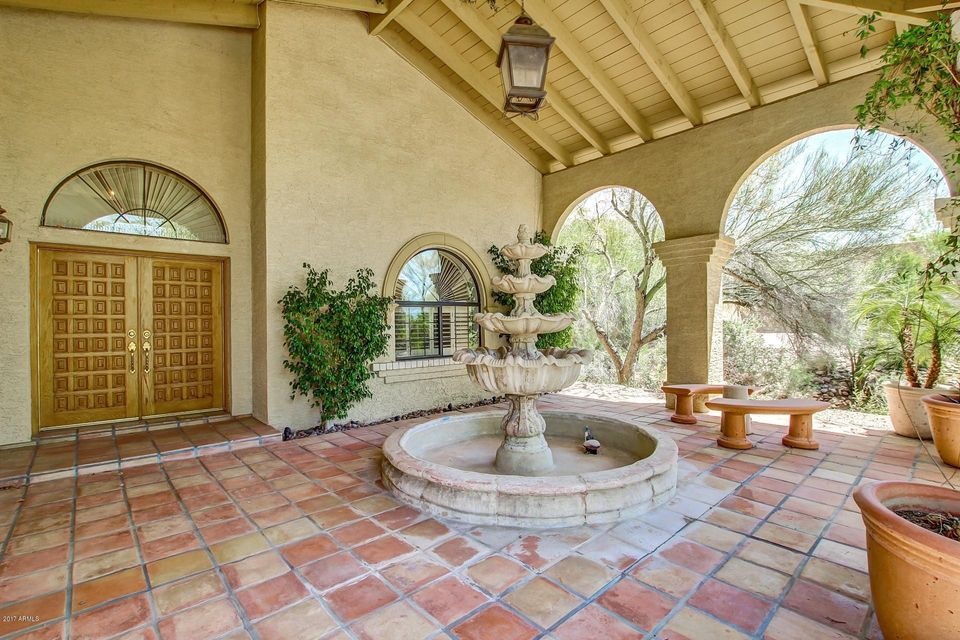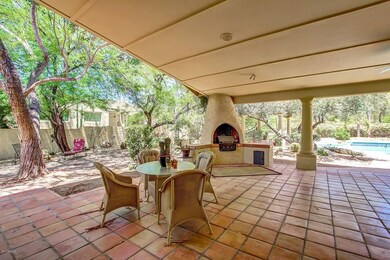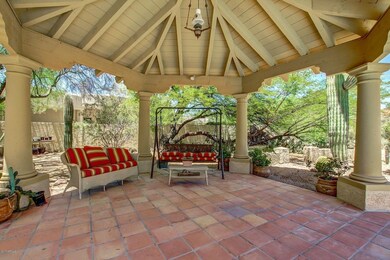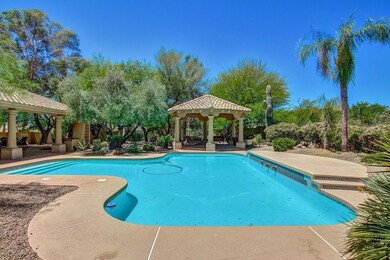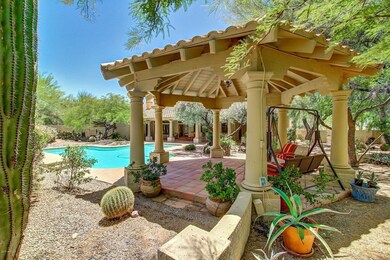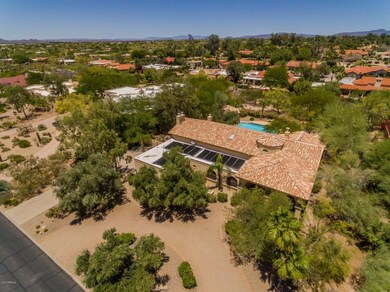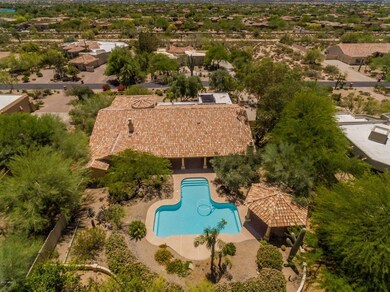
8270 E Via Del Sol Dr Scottsdale, AZ 85255
Pinnacle Peak NeighborhoodHighlights
- Golf Course Community
- Gated with Attendant
- RV Gated
- Pinnacle Peak Elementary School Rated A
- Private Pool
- Sitting Area In Primary Bedroom
About This Home
As of August 2018CLOSE TO AN ACRE - private, secluded lot, room for a generous guest house. Mature vegetation offering a very special ambience to this estate. This home has'wonderful bones'. 3 Split bedrooms + office with built-ins. Vaulted ceilings throughout. Kitchen is wide open and spacious with breakfast bar and eat in area. Family room has a built in bar, fireplace and is open to the kitchen.
Master bedroom has fireplace and very large closet. The outdoor living area is magnificent!! Large shade trees, gazebo, built-in BBQ, HUGE covered patio stretching from the Master bath to the Family room, surrounding the sparkling pool. Plenty of room in the back to build a generous guest house. Double gates lead into the back. This home has so much to offer a creative heart. Worth the look.
Home Details
Home Type
- Single Family
Est. Annual Taxes
- $7,408
Year Built
- Built in 1988
Lot Details
- 0.91 Acre Lot
- Private Streets
- Desert faces the front and back of the property
- Block Wall Fence
- Front and Back Yard Sprinklers
- Private Yard
Parking
- 3 Car Garage
- Side or Rear Entrance to Parking
- Garage Door Opener
- Circular Driveway
- RV Gated
Home Design
- Wood Frame Construction
- Tile Roof
- Stucco
Interior Spaces
- 3,829 Sq Ft Home
- 1-Story Property
- Wet Bar
- Vaulted Ceiling
- Ceiling Fan
- Skylights
- Family Room with Fireplace
- 2 Fireplaces
- Laundry in unit
Kitchen
- Eat-In Kitchen
- Breakfast Bar
- Built-In Microwave
- Dishwasher
Flooring
- Carpet
- Tile
Bedrooms and Bathrooms
- 3 Bedrooms
- Sitting Area In Primary Bedroom
- Fireplace in Primary Bedroom
- Walk-In Closet
- Primary Bathroom is a Full Bathroom
- 3 Bathrooms
- Dual Vanity Sinks in Primary Bathroom
- Hydromassage or Jetted Bathtub
Outdoor Features
- Private Pool
- Covered Patio or Porch
- Gazebo
- Built-In Barbecue
- Playground
Schools
- Copper Ridge Elementary School
- Sonoran Trails Middle School
- Chaparral High School
Utilities
- Refrigerated Cooling System
- Zoned Heating
Listing and Financial Details
- Tax Lot 6
- Assessor Parcel Number 212-01-575
Community Details
Overview
- Property has a Home Owners Association
- Aam Association, Phone Number (602) 957-9191
- Pinnacle Peak Country Club Subdivision, Custom Floorplan
Recreation
- Golf Course Community
- Bike Trail
Security
- Gated with Attendant
Ownership History
Purchase Details
Home Financials for this Owner
Home Financials are based on the most recent Mortgage that was taken out on this home.Purchase Details
Home Financials for this Owner
Home Financials are based on the most recent Mortgage that was taken out on this home.Purchase Details
Home Financials for this Owner
Home Financials are based on the most recent Mortgage that was taken out on this home.Purchase Details
Home Financials for this Owner
Home Financials are based on the most recent Mortgage that was taken out on this home.Purchase Details
Purchase Details
Home Financials for this Owner
Home Financials are based on the most recent Mortgage that was taken out on this home.Similar Homes in Scottsdale, AZ
Home Values in the Area
Average Home Value in this Area
Purchase History
| Date | Type | Sale Price | Title Company |
|---|---|---|---|
| Interfamily Deed Transfer | -- | Amrock Inc | |
| Warranty Deed | $1,235,000 | Empire West Title Agency Llc | |
| Warranty Deed | $720,000 | Old Republic Title Agency | |
| Interfamily Deed Transfer | -- | Chicago Title Agency Inc | |
| Interfamily Deed Transfer | -- | Chicago Title Agency Inc | |
| Interfamily Deed Transfer | -- | -- | |
| Warranty Deed | $650,000 | Chicago Title Insurance Co |
Mortgage History
| Date | Status | Loan Amount | Loan Type |
|---|---|---|---|
| Open | $548,250 | New Conventional | |
| Closed | $548,250 | New Conventional | |
| Closed | $614,700 | Adjustable Rate Mortgage/ARM | |
| Closed | $613,100 | Adjustable Rate Mortgage/ARM | |
| Closed | $617,000 | Adjustable Rate Mortgage/ARM | |
| Previous Owner | $141,500 | New Conventional | |
| Previous Owner | $80,000 | Credit Line Revolving | |
| Previous Owner | $100,000 | Credit Line Revolving | |
| Previous Owner | $300,000 | Unknown | |
| Previous Owner | $252,700 | Purchase Money Mortgage |
Property History
| Date | Event | Price | Change | Sq Ft Price |
|---|---|---|---|---|
| 08/16/2018 08/16/18 | Sold | $1,250,000 | 0.0% | $326 / Sq Ft |
| 08/02/2018 08/02/18 | Pending | -- | -- | -- |
| 07/14/2018 07/14/18 | For Sale | $1,250,000 | +78.6% | $326 / Sq Ft |
| 03/30/2018 03/30/18 | Sold | $700,000 | -12.4% | $183 / Sq Ft |
| 02/06/2018 02/06/18 | Price Changed | $799,000 | -4.3% | $209 / Sq Ft |
| 01/23/2018 01/23/18 | Price Changed | $835,000 | -4.6% | $218 / Sq Ft |
| 01/12/2018 01/12/18 | Price Changed | $875,000 | -1.1% | $229 / Sq Ft |
| 01/05/2018 01/05/18 | Price Changed | $885,000 | -0.6% | $231 / Sq Ft |
| 12/22/2017 12/22/17 | Price Changed | $890,000 | -0.6% | $232 / Sq Ft |
| 05/19/2017 05/19/17 | For Sale | $895,000 | -- | $234 / Sq Ft |
Tax History Compared to Growth
Tax History
| Year | Tax Paid | Tax Assessment Tax Assessment Total Assessment is a certain percentage of the fair market value that is determined by local assessors to be the total taxable value of land and additions on the property. | Land | Improvement |
|---|---|---|---|---|
| 2025 | $5,809 | $72,330 | -- | -- |
| 2024 | $8,864 | $68,885 | -- | -- |
| 2023 | $8,864 | $120,620 | $24,120 | $96,500 |
| 2022 | $8,736 | $89,110 | $17,820 | $71,290 |
| 2021 | $8,894 | $84,580 | $16,910 | $67,670 |
| 2020 | $8,645 | $79,820 | $15,960 | $63,860 |
| 2019 | $8,706 | $77,500 | $15,500 | $62,000 |
| 2018 | $8,469 | $76,520 | $15,300 | $61,220 |
| 2017 | $7,497 | $73,720 | $14,740 | $58,980 |
| 2016 | $7,408 | $71,700 | $14,340 | $57,360 |
| 2015 | $7,031 | $69,560 | $13,910 | $55,650 |
Agents Affiliated with this Home
-
Brian Cunningham

Seller's Agent in 2018
Brian Cunningham
eXp Realty
(480) 370-6160
192 Total Sales
-
Mary Kuhr

Seller's Agent in 2018
Mary Kuhr
HomeSmart
(602) 430-5898
8 Total Sales
-
Jenna Jacques

Buyer's Agent in 2018
Jenna Jacques
Russ Lyon Sotheby's International Realty
(623) 606-7557
1 in this area
147 Total Sales
-
Donald Galloway Jr

Buyer's Agent in 2018
Donald Galloway Jr
Realty One Group
(480) 694-3555
7 in this area
69 Total Sales
Map
Source: Arizona Regional Multiple Listing Service (ARMLS)
MLS Number: 5608454
APN: 212-01-575
- 8139 E Sands Dr
- 8232 E Adobe Dr
- 22022 N Calle Royale
- 8003 E Sands Dr
- 8132 E Windwood Ln
- 22619 N La Senda Dr
- 8514 E Country Club Trail
- 22181 N 78th St
- 8146 E Wingspan Way
- 7774 E San Fernando Dr
- 7775 E Fledgling Dr
- 23002 N Country Club Trail
- 7746 E Via Montoya
- 8848 E Via Del Sol Dr
- 8308 E Vista de Valle
- 7697 E San Fernando Dr
- 7673 E Cll de Las Brisas
- 8401 E Vista Del Lago
- 22322 N 77th St
- 20802 N Grayhawk Dr Unit 1164
