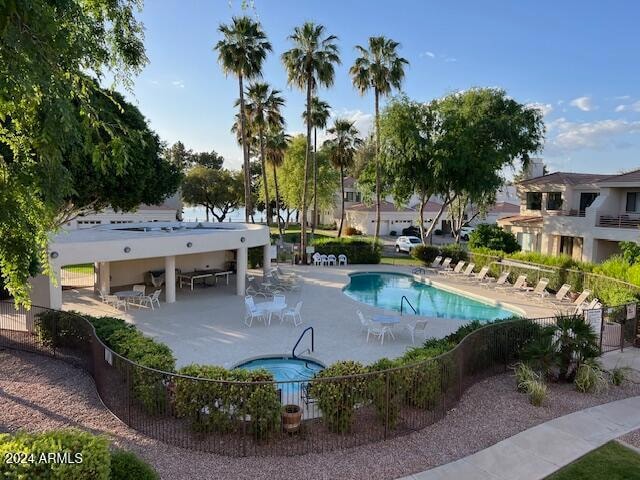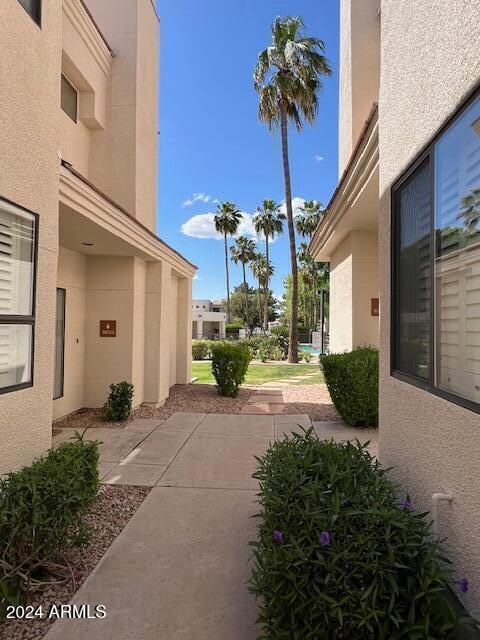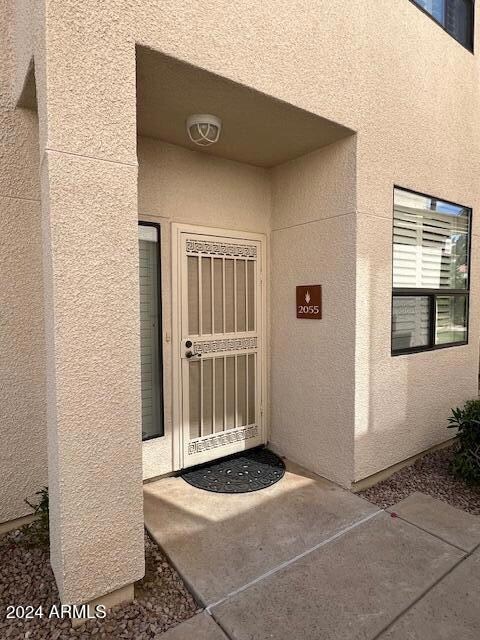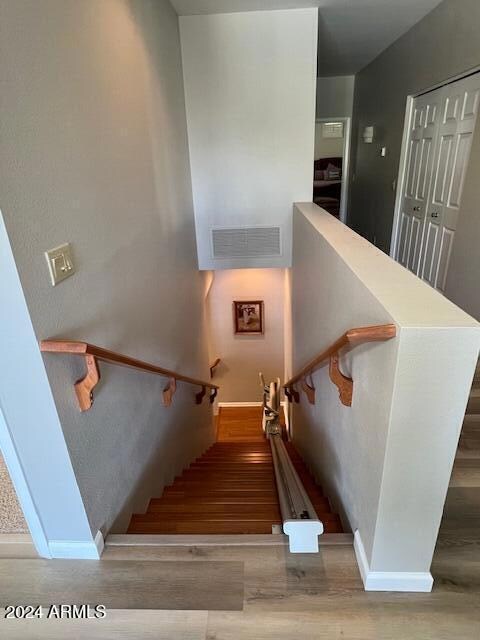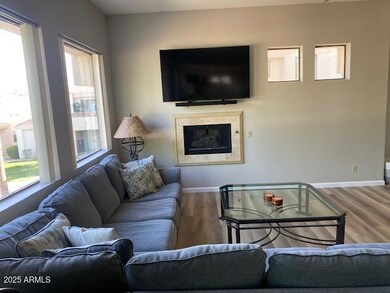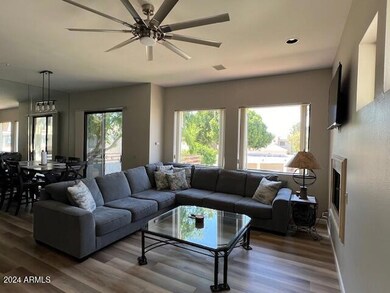8270 N Hayden Rd Unit 2055 Scottsdale, AZ 85258
McCormick Ranch NeighborhoodHighlights
- Unit is on the top floor
- Gated Community
- Spanish Architecture
- Cochise Elementary School Rated A
- Community Lake
- Furnished
About This Home
Best seasonal rates in this spectacular Palm Cove Waterfront community. Check out this beautiful poolside townhome just off the shores of Lake Marguerite right in the heart of McCormick Ranch. This immaculate condo has 3 bedrooms and 2 baths and is fully equipped with all the modern conveniences of home. There is even a stairway chair lift in the event someone might be in need! Hiking, biking and walking paths for exercise along with great restaurants, shopping, casinos and beautiful golf courses all at your fingertips. Dont miss your chance at these great first time rental rates, November $3500, December $3500. January $4200 and February $5600. Call Today to secure your time.
Condo Details
Home Type
- Condominium
Year Built
- Built in 1994
Parking
- 1 Car Detached Garage
- 4 Open Parking Spaces
Home Design
- Spanish Architecture
- Wood Frame Construction
- Tile Roof
- Stucco
Interior Spaces
- 1,593 Sq Ft Home
- 2-Story Property
- Furnished
- Ceiling Fan
- Gas Fireplace
Kitchen
- Breakfast Bar
- Gas Cooktop
- Built-In Microwave
- Granite Countertops
Flooring
- Tile
- Vinyl
Bedrooms and Bathrooms
- 3 Bedrooms
- Primary Bathroom is a Full Bathroom
- 2 Bathrooms
- Double Vanity
Laundry
- Laundry in unit
- Dryer
- Washer
Outdoor Features
- Balcony
- Covered Patio or Porch
Location
- Unit is on the top floor
- Property is near a bus stop
Schools
- Cochise Elementary School
- Cocopah Middle School
- Chaparral High School
Utilities
- Central Air
- Heating Available
- High Speed Internet
- Cable TV Available
Additional Features
- Stair Lift
- Wrought Iron Fence
Listing and Financial Details
- $40 Move-In Fee
- Rent includes electricity, gas, water, sewer, linen, garbage collection, dishes, cable TV
- 1-Month Minimum Lease Term
- $40 Application Fee
- Tax Lot 2055
- Assessor Parcel Number 174-03-514
Community Details
Overview
- No Home Owners Association
- Palm Cove Subdivision
- Community Lake
Recreation
- Community Pool
- Community Spa
- Bike Trail
Security
- Gated Community
Map
Property History
| Date | Event | Price | List to Sale | Price per Sq Ft | Prior Sale |
|---|---|---|---|---|---|
| 10/30/2024 10/30/24 | For Rent | $5,600 | 0.0% | -- | |
| 03/01/2024 03/01/24 | Sold | $650,000 | 0.0% | $408 / Sq Ft | View Prior Sale |
| 01/25/2024 01/25/24 | Pending | -- | -- | -- | |
| 01/25/2024 01/25/24 | For Sale | $650,000 | -- | $408 / Sq Ft |
Source: Arizona Regional Multiple Listing Service (ARMLS)
MLS Number: 6777290
APN: 174-03-514
- 8270 N Hayden Rd Unit 1010
- 8270 N Hayden Rd Unit 2024
- 8401 N 84th Place
- 8300 E Vía de Ventura Unit 2024
- 8437 N 84th Place
- 8156 E Del Capitan Dr
- 7658 E Pleasant Run
- 8649 E Royal Palm Rd Unit 213
- 7806 N Vía Del Sol
- 7714 E Pleasant Run
- 8510 N 82nd St
- 8653 E Royal Palm Rd Unit 1033
- 8653 E Royal Palm Rd Unit 2010
- 7750 E Pleasant Run
- 8108 E Del Cristal Dr
- 7752 N Via Del Mundo
- 8166 E Del Cadena Dr
- 8184 E Del Cuarzo Dr
- 8174 E Del Cuarzo Dr
- 8170 E Vía de La Escuela
- 8270 N Hayden Rd Unit 1011
- 8270 N Hayden Rd Unit 2011
- 8270 N Hayden Rd Unit 2005
- 8270 N Hayden Rd Unit 1026
- 8270 N Hayden Rd Unit 1038
- 8270 N Hayden Rd Unit 1010
- 8270 N Hayden Rd Unit 1033
- 8270 N Hayden Rd Unit 1005
- 8270 N Hayden Rd Unit 2013
- 8270 N Hayden Rd Unit 1028
- 8300 E Via de Ventura Unit 1006
- 8300 E Via de Ventura Unit 1018
- 8375 E Via de Ventura
- 8508 N 84th St
- 8311 E Via de Ventura Unit 1
- 8311 E Via de Ventura
- 8543 N 84th Place
- 8649 E Royal Palm Rd Unit 127
- 8649 E Royal Palm Rd Unit 123
- 8649 E Royal Palm Rd Unit 230
