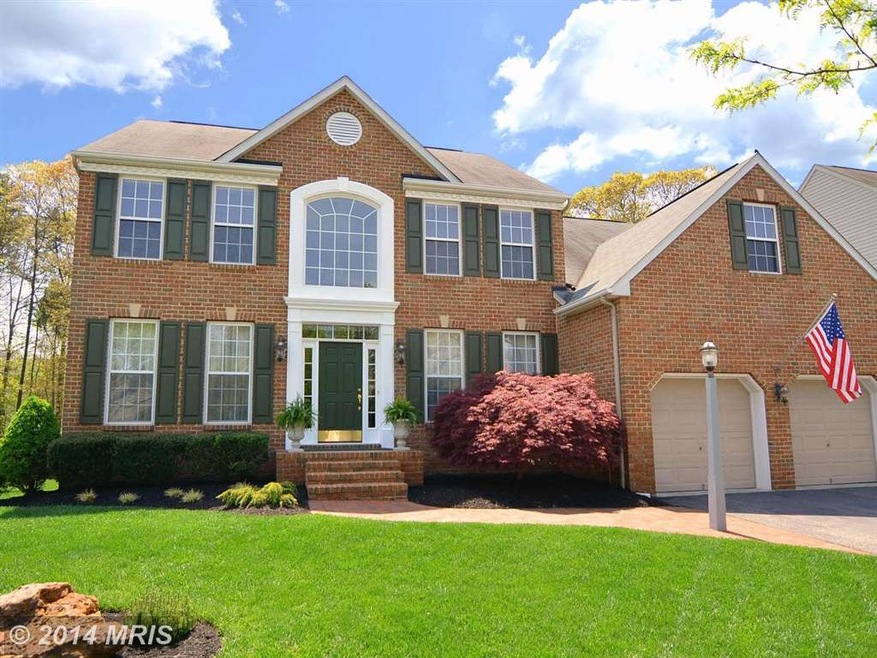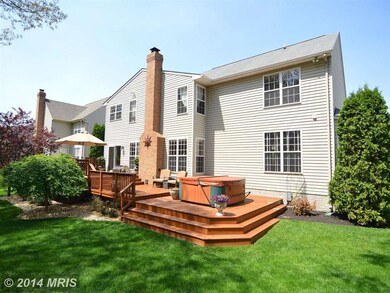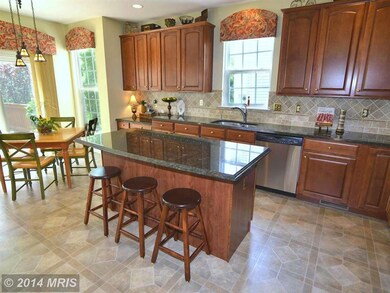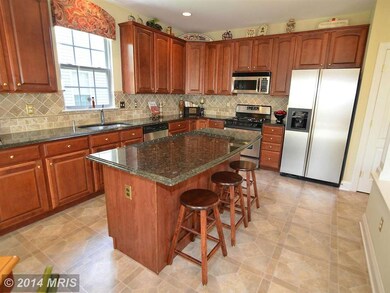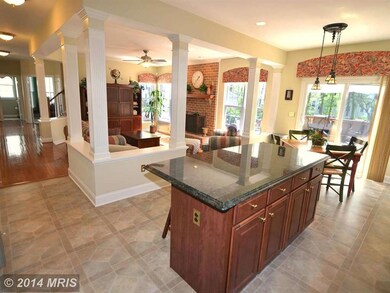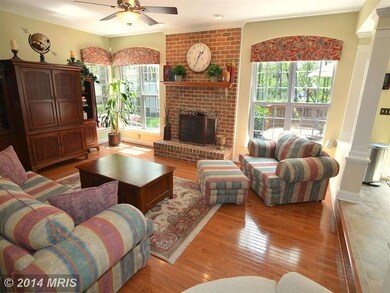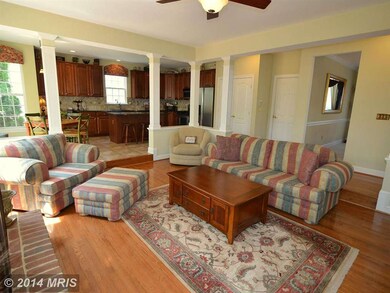
8271 Green Ice Dr Pasadena, MD 21122
Highlights
- Colonial Architecture
- Deck
- Workshop
- Clubhouse
- Wood Flooring
- Upgraded Countertops
About This Home
As of December 20192-Story Foyer, 1st Floor Office, Kitchen w/Island/Brkfst Bar, Granite Tops, Stainless Appliances & Gas Cooking. Slider to Multi-Tiered Deck in Professionally Landscaped Rear Yard. Step-Down Family w/Raised Brick-Hearth Wood Burning Fireplace. Lower Level has Rec Room, Theater Room, & Full Bar Area w/Wet Bar & Tiled Full Bath. Lg Master Bedroom has Split Walk-In Closet & Super Bath w/Soaking Tub.
Last Agent to Sell the Property
Long & Foster Real Estate, Inc. License #502528 Listed on: 05/09/2014

Home Details
Home Type
- Single Family
Est. Annual Taxes
- $5,393
Year Built
- Built in 2002
Lot Details
- 8,275 Sq Ft Lot
- Landscaped
- Sprinkler System
- Property is in very good condition
- Property is zoned R2
HOA Fees
- $51 Monthly HOA Fees
Parking
- 2 Car Attached Garage
- Garage Door Opener
- Off-Street Parking
Home Design
- Colonial Architecture
- Asphalt Roof
- Vinyl Siding
- Brick Front
Interior Spaces
- Property has 3 Levels
- Wet Bar
- Chair Railings
- Ceiling Fan
- Fireplace Mantel
- Window Treatments
- Entrance Foyer
- Family Room
- Living Room
- Dining Room
- Den
- Game Room
- Workshop
- Wood Flooring
- Monitored
Kitchen
- Breakfast Area or Nook
- Eat-In Kitchen
- Gas Oven or Range
- Microwave
- Ice Maker
- Dishwasher
- Kitchen Island
- Upgraded Countertops
Bedrooms and Bathrooms
- 4 Bedrooms
- En-Suite Primary Bedroom
- En-Suite Bathroom
- 3.5 Bathrooms
Laundry
- Laundry Room
- Dryer
- Washer
Improved Basement
- Basement Fills Entire Space Under The House
- Walk-Up Access
- Connecting Stairway
- Side Basement Entry
- Sump Pump
- Workshop
Outdoor Features
- Deck
- Shed
Utilities
- Forced Air Zoned Heating and Cooling System
- Humidifier
- Heat Pump System
- Natural Gas Water Heater
Listing and Financial Details
- Tax Lot 64
- Assessor Parcel Number 020326490101445
- $480 Front Foot Fee per year
Community Details
Overview
- Built by KOCH
- Farmington Village Subdivision
- The community has rules related to alterations or architectural changes, covenants
Amenities
- Common Area
- Clubhouse
- Party Room
Recreation
- Tennis Courts
- Community Playground
- Community Pool
- Jogging Path
- Bike Trail
Ownership History
Purchase Details
Home Financials for this Owner
Home Financials are based on the most recent Mortgage that was taken out on this home.Purchase Details
Purchase Details
Home Financials for this Owner
Home Financials are based on the most recent Mortgage that was taken out on this home.Purchase Details
Purchase Details
Similar Homes in the area
Home Values in the Area
Average Home Value in this Area
Purchase History
| Date | Type | Sale Price | Title Company |
|---|---|---|---|
| Deed | $560,000 | Eagle Title Llc | |
| Interfamily Deed Transfer | -- | None Available | |
| Deed | $585,000 | Sage Title Group Llc | |
| Deed | -- | -- | |
| Deed | $393,861 | -- |
Mortgage History
| Date | Status | Loan Amount | Loan Type |
|---|---|---|---|
| Open | $448,000 | New Conventional | |
| Previous Owner | $582,354 | VA | |
| Previous Owner | $408,500 | Stand Alone Second | |
| Previous Owner | $400,650 | Stand Alone Second | |
| Previous Owner | $150,000 | Unknown |
Property History
| Date | Event | Price | Change | Sq Ft Price |
|---|---|---|---|---|
| 12/18/2019 12/18/19 | Sold | $560,000 | 0.0% | $136 / Sq Ft |
| 11/01/2019 11/01/19 | Pending | -- | -- | -- |
| 10/09/2019 10/09/19 | For Sale | $560,000 | -4.3% | $136 / Sq Ft |
| 07/11/2014 07/11/14 | Sold | $585,000 | -5.6% | $142 / Sq Ft |
| 06/02/2014 06/02/14 | Pending | -- | -- | -- |
| 05/09/2014 05/09/14 | For Sale | $620,000 | -- | $150 / Sq Ft |
Tax History Compared to Growth
Tax History
| Year | Tax Paid | Tax Assessment Tax Assessment Total Assessment is a certain percentage of the fair market value that is determined by local assessors to be the total taxable value of land and additions on the property. | Land | Improvement |
|---|---|---|---|---|
| 2025 | $7,226 | $709,667 | -- | -- |
| 2024 | $7,226 | $674,800 | $137,400 | $537,400 |
| 2023 | $8,647 | $643,567 | $0 | $0 |
| 2022 | $8,376 | $612,333 | $0 | $0 |
| 2021 | $16,368 | $581,100 | $127,400 | $453,700 |
| 2020 | $7,986 | $560,867 | $0 | $0 |
| 2019 | $15,111 | $540,633 | $0 | $0 |
| 2018 | $5,277 | $520,400 | $117,400 | $403,000 |
| 2017 | $7,092 | $511,800 | $0 | $0 |
| 2016 | -- | $503,200 | $0 | $0 |
| 2015 | -- | $494,600 | $0 | $0 |
| 2014 | -- | $479,767 | $0 | $0 |
Agents Affiliated with this Home
-
Kimberly Fitzgerald

Seller's Agent in 2019
Kimberly Fitzgerald
Long & Foster
(443) 695-0686
109 Total Sales
-
Matthew Wyble

Buyer's Agent in 2019
Matthew Wyble
Next Step Realty
(410) 562-2325
11 in this area
485 Total Sales
-
Tim Blanchfield

Seller's Agent in 2014
Tim Blanchfield
Long & Foster
(888) 436-1094
1 in this area
16 Total Sales
Map
Source: Bright MLS
MLS Number: 1002986632
APN: 03-264-90101445
- 8236 Champion Ct
- 8236 Appalachian Dr
- 210 Pinewood Dr
- 215A Mountain Rd
- 8078 Outing Ave
- 348 Green Mountain Ct
- 300 Rock Springs Ct
- 8016 Catherine Ave
- 7824 Camp Rd
- 175 Mountain Rd
- 7863 Mayford Ave
- 7821 Camp Rd
- 314 Caldwell Rd
- 312 Caldwell Rd
- 8283 Waterford Mill Ct
- 713 218th St
- 8013 Long Hill Rd
- 763 220th St
- 726 215th St
- 7947 Lee Hall Rd
