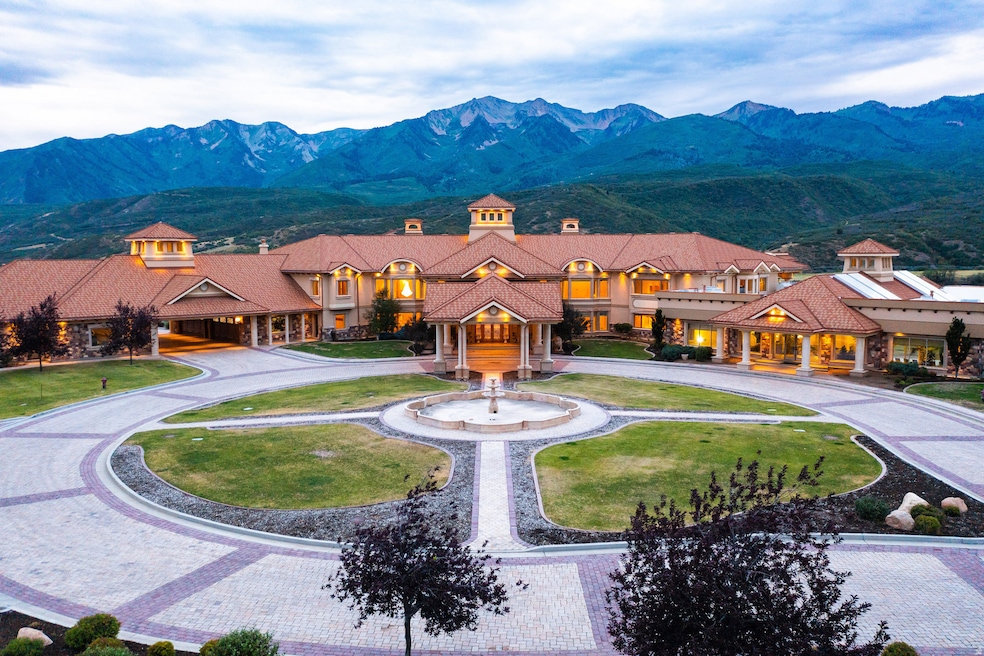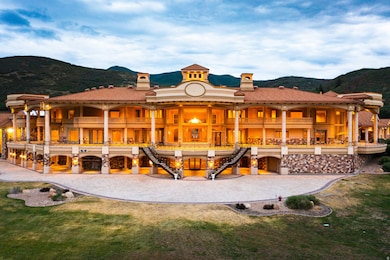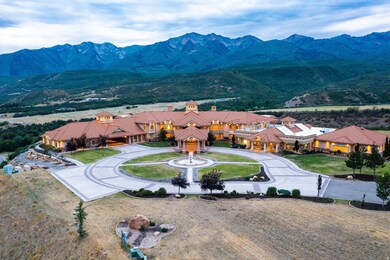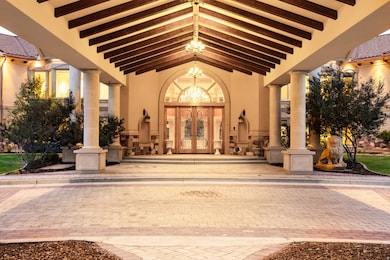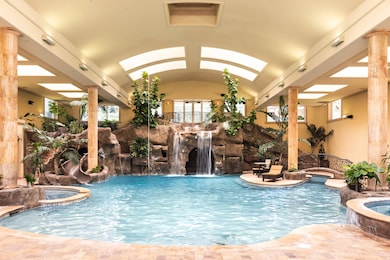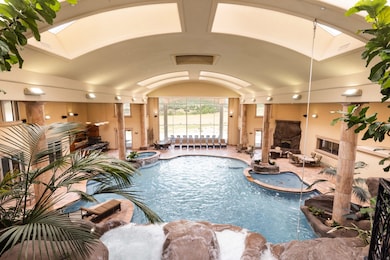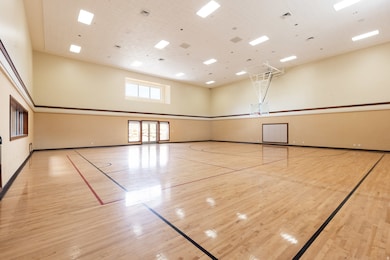8272 E Left Fork Hobble Creek Rd Springville, UT 84663
Estimated payment $72,743/month
Highlights
- Horse Property
- Heated Indoor Pool
- Home Theater
- Second Kitchen
- Building Security
- Solar Power System
About This Home
MASSIVE PRICE REDUCTION! Don't wait any longer. This is your chance to get the best deal in Utah. Located at the end of Hobble Creek Canyon, this expansive estate is one of the largest private residences in the country. Covering 50,738 square feet on 150 acres, it offers complete privacy and sweeping views of Utah's Wasatch Mountains. The grand entryway features 20-foot ceilings, a statement chandelier, and dual staircases leading to the main living spaces. Floor-to-ceiling windows in the formal living room highlight the surrounding mountains. The home includes a spacious master suite and five well-appointed guest suites, all designed with high-end finishes. The estate is built for both luxury and recreation. A massive indoor pool complex includes a waterslide, waterfall, lazy river, rope swing, hot tub, and a children's area, along with an outdoor kitchen. Additional amenities include a basketball court, two-lane bowling alley, a 27-seat theater, sauna, fitness center, game room, and a dedicated children's playroom. A designated area for a private shooting range is also on the property. The 156 acres offer opportunities for horseback riding, with space for stables and trails. Outdoor activities include golfing at a nearby top-rated course, hiking, mountain biking, ATV riding, hunting, snowmobiling, and cross-country skiing. While secluded, the property remains accessible-just 35 minutes from a private airport and about an hour from Salt Lake City. Whether used as a primary home, vacation retreat, or corporate getaway, this estate is a rare opportunity to own one of the most amazing properties in Utah.
Listing Agent
Summit Sotheby's International Realty License #5459867 Listed on: 03/19/2025

Home Details
Home Type
- Single Family
Est. Annual Taxes
- $77,839
Year Built
- Built in 2010
Lot Details
- 150 Acre Lot
- Creek or Stream
- West Facing Home
- Partially Fenced Property
- Landscaped
- Scrub Oak Vegetation
- Private Lot
- Secluded Lot
- Sloped Lot
- Mountainous Lot
- Mature Trees
- Pine Trees
- Property is zoned Single-Family, Agricultural
Parking
- 8 Car Attached Garage
- 8 Carport Spaces
- Secured Garage or Parking
- 8 Open Parking Spaces
- Secure Parking
Home Design
- Tile Roof
- Stone Siding
- Stucco
Interior Spaces
- 50,738 Sq Ft Home
- 3-Story Property
- Wet Bar
- Vaulted Ceiling
- Skylights
- 5 Fireplaces
- Gas Log Fireplace
- Double Pane Windows
- Drapes & Rods
- Blinds
- French Doors
- Entrance Foyer
- Great Room
- Home Theater
- Den
- Mountain Views
- Attic Fan
- Gas Dryer Hookup
Kitchen
- Second Kitchen
- Double Oven
- Granite Countertops
- Disposal
Flooring
- Wood
- Carpet
- Radiant Floor
- Marble
Bedrooms and Bathrooms
- 6 Bedrooms | 2 Main Level Bedrooms
- Primary Bedroom on Main
- Walk-In Closet
- Hydromassage or Jetted Bathtub
- Bathtub With Separate Shower Stall
Basement
- Walk-Out Basement
- Basement Fills Entire Space Under The House
- Exterior Basement Entry
Home Security
- Home Security System
- Fire and Smoke Detector
Eco-Friendly Details
- Solar Power System
- Solar owned by seller
- Sprinkler System
Pool
- Heated Indoor Pool
- Heated Pool and Spa
- Heated In Ground Pool
Outdoor Features
- Horse Property
- Balcony
- Covered Patio or Porch
- Exterior Lighting
Schools
- Hobble Creek Elementary School
- Springville Jr Middle School
- Springville High School
Utilities
- Forced Air Heating and Cooling System
- Private Water Source
- Well
- Septic Tank
Community Details
- No Home Owners Association
- Building Security
Listing and Financial Details
- Assessor Parcel Number 16-033-0035
Map
Tax History
| Year | Tax Paid | Tax Assessment Tax Assessment Total Assessment is a certain percentage of the fair market value that is determined by local assessors to be the total taxable value of land and additions on the property. | Land | Improvement |
|---|---|---|---|---|
| 2025 | $68,706 | $6,467,662 | -- | -- |
| 2024 | $77,839 | $6,867,861 | $0 | $0 |
| 2023 | $77,839 | $7,787,028 | $0 | $0 |
| 2022 | $114,949 | $21,084,900 | $1,706,900 | $19,378,000 |
| 2021 | $120,832 | $18,978,300 | $1,223,800 | $17,754,500 |
Property History
| Date | Event | Price | List to Sale | Price per Sq Ft |
|---|---|---|---|---|
| 11/05/2025 11/05/25 | Price Changed | $12,900,000 | -26.3% | $254 / Sq Ft |
| 03/19/2025 03/19/25 | For Sale | $17,500,000 | -- | $345 / Sq Ft |
Purchase History
| Date | Type | Sale Price | Title Company |
|---|---|---|---|
| Quit Claim Deed | -- | None Listed On Document |
Source: UtahRealEstate.com
MLS Number: 2071214
APN: 16-033-0035
- 111 Upper Whittemore Dr Unit 111
- 169 S Meadow Dr
- 2213 E 850 S
- 541 S Left Fork Hobb Rd E Unit 8
- 533 N Left Fork Hobble Creek Canyon
- 1700 N 1750 W
- 2000 Oakwood Dr Unit 3
- 2000 Oakwood Dr Unit 1
- 121 N Oakwood Cir Unit 31
- 121 N Oakwood Cir
- 285 E Meadow Bridge Dr Unit 6
- 533 Left Fork Hobble Creek Canyon
- 1406 S Bartholomew Canyon Dr
- 107 Whittemore Dr
- 5946 E Upper Whittemore Dr Unit 99
- 8272 N Left Fork Hobble Creek Rd
- 8272 Left Fork Hobble Creek Canyon
- 0 Kelly's Grove Unit 22
- 1141 S Oak Leaf Ln
- 2080 Spring Oaks Dr
- 2007 Nevada Cir
- 251 E 300 S Unit 3
- 1426 E 1200 S Unit Townhome Pioneer Development Southeast Provo
- 1295 S 1410 E
- 1200 Terrace Dr
- 1950 N 1250 W Unit 1950
- 685 Idaho Ave Unit Upstairs
- 1289 S 1050 E
- 111 S 1000 E
- 1080 E 450 N
- 1080 E 450 N
- 710 715 S
- 885 E 350 N
- 885 E 350 N
- 885 E 350 N
- 907 E 820 N Unit 4
- 782 N 800 E Unit 25
- 737 E 750 N Unit 6
- 748 N 700 E
- 659 N 700 E
Ask me questions while you tour the home.
