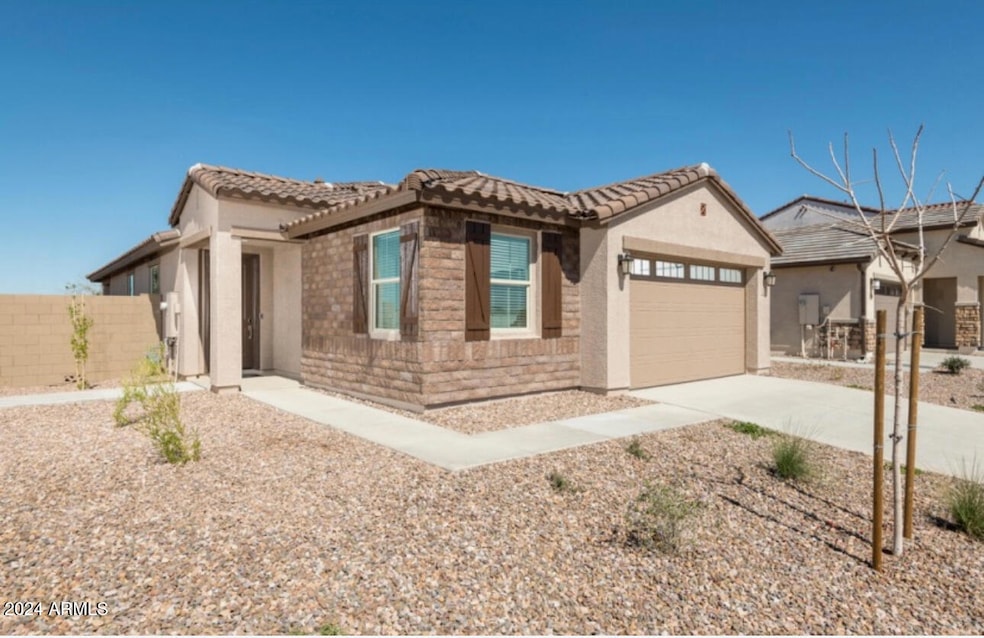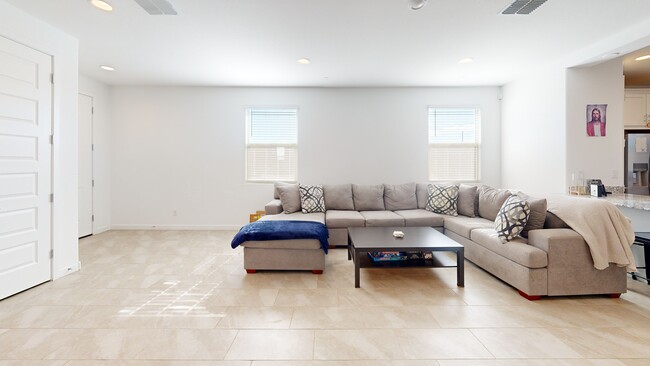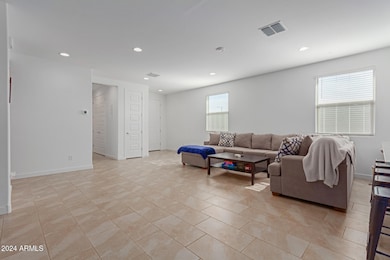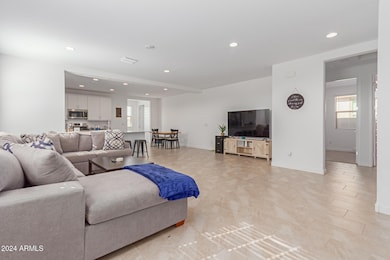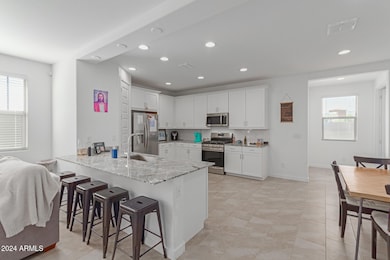
8272 N 170th Ln Waddell, AZ 85355
Estimated payment $2,209/month
Highlights
- Solar Power System
- Corner Lot
- Covered Patio or Porch
- Gated Community
- Granite Countertops
- Walk-In Pantry
About This Home
SHORT SALE!! This is your chance to own a beautiful, energy-efficient home in the gated Northern Crossing! Nestled on a corner lot with NO neighbors behind. The inviting interior showcases tons of natural light, recessed lighting, neutral paint, & tile flooring w/carpet in bedrooms. You'll love the semi-open layout featuring a large living room! The eat-in kitchen boasts SS appliances, granite counters, subway tile backsplash, a walk-in pantry, white shaker cabinetry, & a peninsula w/breakfast bar. Double-door main bedroom has an ensuite with dual granite sinks, sit-down shower, & a walk-in closet. The backyard is your private retreat! A covered patio, artificial turf, well-laid pavers, & a firepit complete the picture. This gem offers tranquility yet is just minutes from major highways.
Home Details
Home Type
- Single Family
Est. Annual Taxes
- $1,336
Year Built
- Built in 2024
Lot Details
- 5,735 Sq Ft Lot
- East or West Exposure
- Block Wall Fence
- Artificial Turf
- Corner Lot
HOA Fees
- $95 Monthly HOA Fees
Parking
- 2 Car Direct Access Garage
- Garage Door Opener
Home Design
- Brick Exterior Construction
- Wood Frame Construction
- Tile Roof
- Stucco
Interior Spaces
- 1,797 Sq Ft Home
- 1-Story Property
- Ceiling height of 9 feet or more
- Recessed Lighting
- Washer and Dryer Hookup
Kitchen
- Eat-In Kitchen
- Breakfast Bar
- Walk-In Pantry
- Built-In Microwave
- Kitchen Island
- Granite Countertops
Flooring
- Carpet
- Tile
Bedrooms and Bathrooms
- 4 Bedrooms
- 2 Bathrooms
- Dual Vanity Sinks in Primary Bathroom
Schools
- Mountain View Elementary And Middle School
- Shadow Ridge High School
Utilities
- Central Air
- Heating System Uses Natural Gas
- High Speed Internet
- Cable TV Available
Additional Features
- No Interior Steps
- Solar Power System
- Covered Patio or Porch
Listing and Financial Details
- Short Sale
- Tax Lot 100
- Assessor Parcel Number 501-05-111
Community Details
Overview
- Association fees include ground maintenance
- City Property Mgmt Association, Phone Number (602) 437-4777
- Northern Crossing Subdivision
Recreation
- Community Playground
- Bike Trail
Security
- Gated Community
Matterport 3D Tour
Floorplan
Map
Home Values in the Area
Average Home Value in this Area
Tax History
| Year | Tax Paid | Tax Assessment Tax Assessment Total Assessment is a certain percentage of the fair market value that is determined by local assessors to be the total taxable value of land and additions on the property. | Land | Improvement |
|---|---|---|---|---|
| 2025 | $1,336 | $344 | $344 | -- |
| 2024 | $56 | $327 | $327 | -- |
| 2023 | $56 | $2,505 | $2,505 | $0 |
| 2022 | $57 | $540 | $540 | $0 |
Property History
| Date | Event | Price | List to Sale | Price per Sq Ft |
|---|---|---|---|---|
| 11/14/2025 11/14/25 | Price Changed | $380,000 | -1.3% | $211 / Sq Ft |
| 10/14/2025 10/14/25 | Price Changed | $385,000 | -1.3% | $214 / Sq Ft |
| 09/07/2025 09/07/25 | For Sale | $390,000 | 0.0% | $217 / Sq Ft |
| 07/10/2025 07/10/25 | Price Changed | $390,000 | +2.6% | $217 / Sq Ft |
| 07/03/2025 07/03/25 | Sold | $380,000 | -2.6% | $211 / Sq Ft |
| 05/06/2025 05/06/25 | Pending | -- | -- | -- |
| 04/29/2025 04/29/25 | Price Changed | $390,000 | -12.3% | $217 / Sq Ft |
| 04/09/2025 04/09/25 | For Sale | $444,500 | -- | $247 / Sq Ft |
Purchase History
| Date | Type | Sale Price | Title Company |
|---|---|---|---|
| Special Warranty Deed | $434,990 | Lennar Title | |
| Special Warranty Deed | $283,612 | None Listed On Document | |
| Warranty Deed | $12,599,119 | First American Title |
Mortgage History
| Date | Status | Loan Amount | Loan Type |
|---|---|---|---|
| Open | $427,110 | FHA |
About the Listing Agent

Giovanna Rodriguez is an exceptional real estate agent and Team Lead who possesses a wide range of qualities and values that make her an ideal choice for anyone seeking assistance in the real estate market.
With a wealth of knowledge, expertise, and experience in the industry, Giovanna is well-equipped to guide clients through the complexities of buying or selling property. Her caring and motivated nature ensure that she consistently goes above and beyond to meet her clients' needs and
Giovanna's Other Listings
Source: Arizona Regional Multiple Listing Service (ARMLS)
MLS Number: 6844408
APN: 501-05-111
- 17119 W Las Palmaritas Dr
- 17131 W Las Palmaritas Dr
- 17018 W Las Palmaritas Dr
- XXXX N 171st Ln
- 17007 W El Caminito Dr
- Amber Plan at Granite Vista - Forté
- Diamond Plan at Granite Vista - Forté
- Desert Rose Plan at Granite Vista - Forté
- Crystal Plan at Granite Vista - Forté
- Delfino Plan at Granite Vista - Valencia
- Atwood Plan at Granite Vista - Valencia
- Carter Plan at Granite Vista - Valencia
- Barnfield Plan at Granite Vista - Valencia
- 17214 W Royal Palm Rd
- 17031 W Butler Ave
- 17304 W Royal Palm Rd
- 16847 W El Caminito Dr
- 17170 W Butler Ave
- 17253 W Echo Ln
- 17324 W Royal Palm Rd
- 8344 N 170th Ln
- 17032 W El Caminito Dr
- 16949 W Evergreen Rd
- 17031 W Butler Ave
- 16846 W Las Palmaritas Dr
- 16828 W Evergreen Rd
- 17169 W Diana Ave
- 17020 W Diana Ave
- 16952 W Diana Ave
- 17049 W Alice Ave
- 7715 N Cottton Ln
- 8815 N 171st Dr
- 17161 W Golden Ln
- 17170 W Golden Ln
- 7315 N Cotton Ln
- 17449 W Eva St
- 17712 W Sanna St
- 9117 N 181st Ave Unit 13
- 17137 Puget Ave
- 17715 W Turquoise Ave
