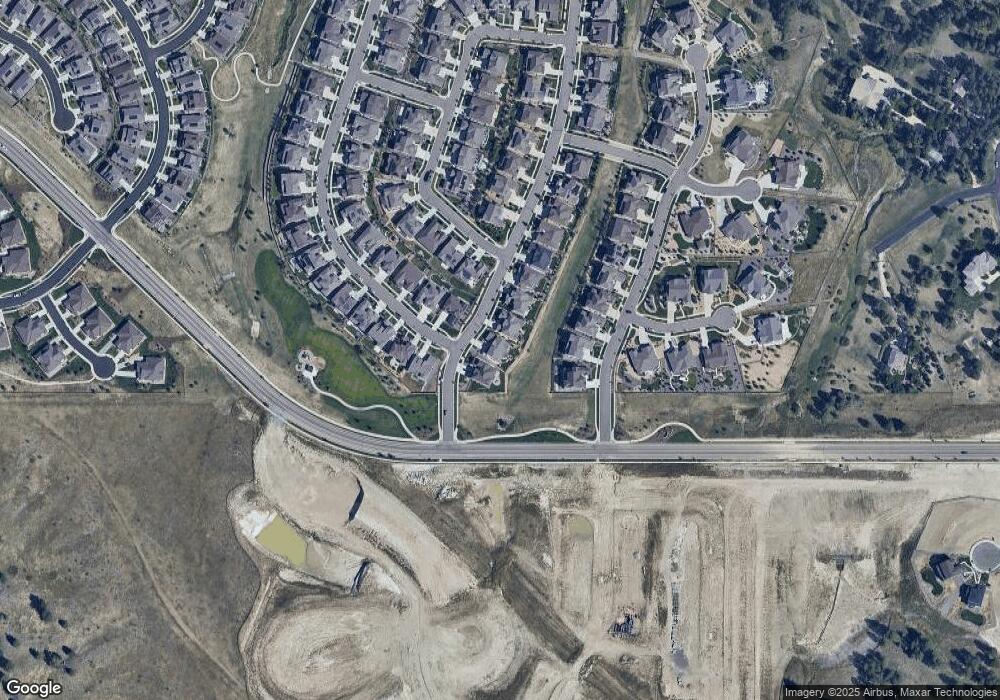8272 S Langdale Way Aurora, CO 80016
Southeast Aurora NeighborhoodEstimated Value: $1,288,990 - $1,569,000
5
Beds
6
Baths
5,928
Sq Ft
$243/Sq Ft
Est. Value
About This Home
This home is located at 8272 S Langdale Way, Aurora, CO 80016 and is currently estimated at $1,437,748, approximately $242 per square foot. 8272 S Langdale Way is a home located in Arapahoe County with nearby schools including Black Forest Hills Elementary School, Fox Ridge Middle School, and Cherokee Trail High School.
Ownership History
Date
Name
Owned For
Owner Type
Purchase Details
Closed on
Feb 26, 2021
Sold by
Koskovich Charles Alan and Koskovich Michele Marie
Current Estimated Value
Home Financials for this Owner
Home Financials are based on the most recent Mortgage that was taken out on this home.
Original Mortgage
$960,000
Interest Rate
2.8%
Mortgage Type
New Conventional
Purchase Details
Closed on
Aug 15, 2020
Sold by
Tri Pointe Homes Inc
Bought by
Koskovich Charles Alan and Koskovich Michele Marie
Home Financials for this Owner
Home Financials are based on the most recent Mortgage that was taken out on this home.
Original Mortgage
$575,000
Interest Rate
3%
Mortgage Type
New Conventional
Create a Home Valuation Report for This Property
The Home Valuation Report is an in-depth analysis detailing your home's value as well as a comparison with similar homes in the area
Home Values in the Area
Average Home Value in this Area
Purchase History
| Date | Buyer | Sale Price | Title Company |
|---|---|---|---|
| -- | $1,250,000 | Fidelity National Title | |
| Koskovich Charles Alan | $1,199,900 | First American Title |
Source: Public Records
Mortgage History
| Date | Status | Borrower | Loan Amount |
|---|---|---|---|
| Previous Owner | -- | $960,000 | |
| Previous Owner | Koskovich Charles Alan | $575,000 |
Source: Public Records
Tax History Compared to Growth
Tax History
| Year | Tax Paid | Tax Assessment Tax Assessment Total Assessment is a certain percentage of the fair market value that is determined by local assessors to be the total taxable value of land and additions on the property. | Land | Improvement |
|---|---|---|---|---|
| 2024 | $13,361 | $100,741 | -- | -- |
| 2023 | $13,361 | $100,741 | $0 | $0 |
| 2022 | $12,941 | $78,917 | $0 | $0 |
| 2021 | $11,284 | $78,917 | $0 | $0 |
| 2020 | $10,386 | $66,416 | $0 | $0 |
| 2019 | $9,897 | $66,416 | $0 | $0 |
| 2018 | $8,902 | $58,182 | $0 | $0 |
| 2017 | $8,840 | $58,182 | $0 | $0 |
| 2016 | $2,971 | $18,666 | $0 | $0 |
| 2015 | $413 | $4,615 | $0 | $0 |
Source: Public Records
Map
Nearby Homes
- 8299 S Kellerman Cir
- 8142 S Langdale Way
- 8252 S Jackson Gap Ct
- 10700 Hanging Lake Place
- Harvard | Residence 502666 Plan at Trails at Smoky Hill
- Joshua | Residence 50162 Plan at Trails at Smoky Hill
- Wellesley | Residence 50264 Plan at Trails at Smoky Hill
- Shenandoah | Residence 40215 Plan at Trails at Smoky Hill
- 10735 Hanging Lake Place
- 8133 S Ider Ct
- 13900 Hanging Lake St
- 25019 E Alder Dr
- 13960 Hanging Lake St
- 13940 Hanging Lake St
- 7994 S Kewaunee St
- 24908 E Alder Dr
- 13770 Emerald Lake St
- 13695 Emerald Lake St
- 10811 Shadow Pines Rd
- 8086 S Grand Baker Way
- 8252 S Langdale Way
- 8292 S Langdale Way
- 8242 S Langdale Way
- 8290 S Kellerman Cir
- 8232 S Langdale Way
- 8267 S Little River Way
- 25596 E Alder Dr
- 8140 S Kellerman Cir
- 8277 S Little River Way
- 8280 S Kellerman Cir
- 8289 S Kellerman Cir
- 8257 S Little River Way
- 8222 S Langdale Way
- 25586 E Alder Dr
- 8247 S Little River Way
- 8260 S Kellerman Cir
- 8279 S Kellerman Cir
- 8212 S Langdale Way
- 8237 S Little River Way
- 25576 E Alder Dr
