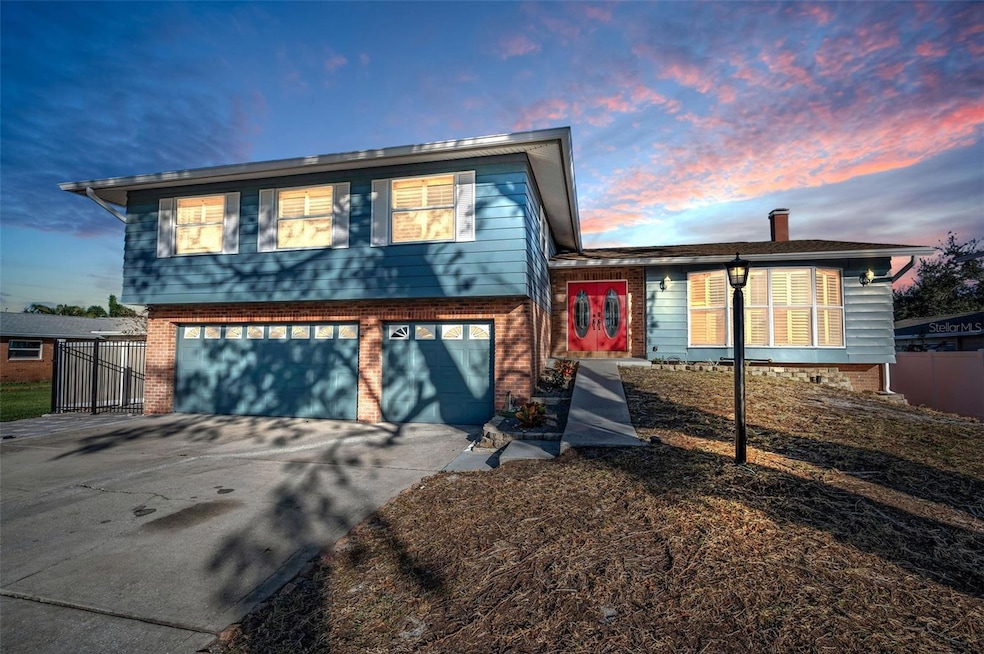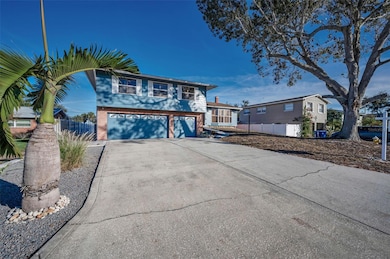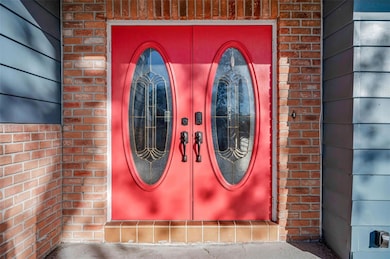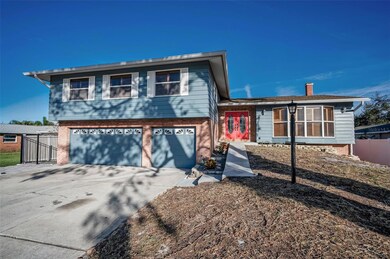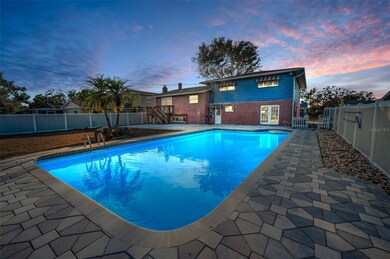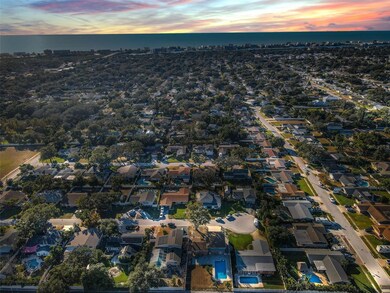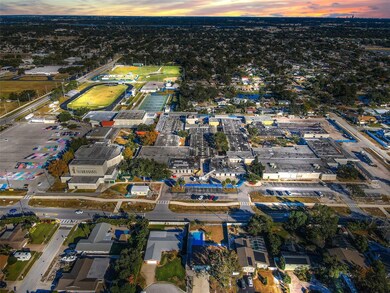8273 131st Way Seminole, FL 33776
Estimated payment $5,428/month
Highlights
- Media Room
- In Ground Pool
- Property is near public transit
- Bauder Elementary School Rated A-
- City View
- Florida Architecture
About This Home
Welcome to your own piece of paradise near the end of a quiet cul-de-sac in a desirable beachside community. This beautifully maintained 3,000 sq. ft. home offers the perfect combination of space, comfort, and location just minutes from the Gulf. The spacious owner’s suite features two walk-in closets and a luxurious bath with Italian marble floors, dual granite vanities, a jetted soaking tub, and a walk-in glass shower. Two additional bedrooms on the upper level share a full bath with double vanity. Carpet has been removed in the primary and second bedrooms on the third level, ready for new flooring. The garden-level suite offers French doors overlooking the pool and access to a full bath, ideal for guests, in-laws, or a private home office. The main level showcases an open floor plan that flows from the kitchen to the dining and living areas, creating an inviting space for entertaining. The kitchen includes solid hardwood cabinetry, granite countertops, a large center island, and abundant storage. The living room features a wood-burning fireplace and plenty of natural light. The daylight basement provides additional living space perfect for movie nights or game day gatherings. A custom-built Birdseye maple bar with granite counters, wine chiller, ice maker, and a second wood-burning fireplace make this level a standout feature of the home. Quality upgrades can be found throughout, including plantation shutters in every room, solid hardwood doors with upgraded hardware, and crown molding in most areas. Step outside to your private backyard retreat featuring a 20x40 pool with in-pool table and seating. Both the front and backyards provide generous green space, ready for the new owner to customize and design to their personal taste. Additional highlights include a three-car garage with a wide driveway for extra parking. The home is located in a high and dry, non-evacuation zone, with no flood insurance required. Walking distance to Bauder Elementary and Seminole schools, and only minutes to the beautiful Gulf beaches. Enjoy the Florida lifestyle in this spacious coastal home designed for comfort, entertaining, and relaxation.
Listing Agent
RE/MAX ELITE REALTY Brokerage Phone: 727-785-7653 License #3084341 Listed on: 11/11/2025

Home Details
Home Type
- Single Family
Est. Annual Taxes
- $11,573
Year Built
- Built in 1969
Lot Details
- 0.26 Acre Lot
- Lot Dimensions are 77x147
- Cul-De-Sac
- Unincorporated Location
- West Facing Home
- Fenced
- Oversized Lot
- Well Sprinkler System
- Cleared Lot
Parking
- 3 Car Attached Garage
- Ground Level Parking
- Garage Door Opener
- Driveway
- Off-Street Parking
Property Views
- City
- Pool
Home Design
- Florida Architecture
- Slab Foundation
- Frame Construction
- Shingle Roof
- Block Exterior
- Stucco
Interior Spaces
- 3,018 Sq Ft Home
- 2-Story Property
- Shelving
- Bar Fridge
- Dry Bar
- Chair Railings
- Crown Molding
- High Ceiling
- Ceiling Fan
- Wood Burning Fireplace
- Fireplace Features Masonry
- Plantation Shutters
- Wood Frame Window
- French Doors
- Living Room with Fireplace
- L-Shaped Dining Room
- Media Room
- Basement
- Fireplace in Basement
Kitchen
- Eat-In Kitchen
- Microwave
- Ice Maker
- Dishwasher
- Wine Refrigerator
- Granite Countertops
- Solid Wood Cabinet
- Disposal
Flooring
- Wood
- Brick
- Carpet
- Ceramic Tile
Bedrooms and Bathrooms
- 4 Bedrooms
- Primary Bedroom Upstairs
- Walk-In Closet
- 3 Full Bathrooms
- Single Vanity
- Soaking Tub
- Bathtub with Shower
- Shower Only
Laundry
- Laundry Room
- Dryer
- Washer
Pool
- In Ground Pool
- Gunite Pool
- Pool Tile
Outdoor Features
- Rain Gutters
- Rear Porch
Location
- Property is near public transit
Schools
- Bauder Elementary School
- Seminole Middle School
- Seminole High School
Utilities
- Central Air
- Heating Available
- Electric Water Heater
- Cable TV Available
Community Details
- No Home Owners Association
- Whispering Pines Forest 1St Add Subdivision
Listing and Financial Details
- Visit Down Payment Resource Website
- Tax Lot 24
- Assessor Parcel Number 29-30-15-97056-000-0240
Map
Home Values in the Area
Average Home Value in this Area
Tax History
| Year | Tax Paid | Tax Assessment Tax Assessment Total Assessment is a certain percentage of the fair market value that is determined by local assessors to be the total taxable value of land and additions on the property. | Land | Improvement |
|---|---|---|---|---|
| 2024 | $11,132 | $655,461 | $229,884 | $425,577 |
| 2023 | $11,132 | $627,590 | $249,519 | $378,071 |
| 2022 | $6,249 | $0 | $0 | $0 |
| 2021 | $6,370 | $2,430 | $0 | $0 |
| 2019 | $6,124 | $198,710 | $0 | $0 |
| 2018 | $3,186 | $198,710 | $0 | $0 |
| 2017 | $3,157 | $194,623 | $0 | $0 |
| 2016 | $3,129 | $190,620 | $0 | $0 |
Property History
| Date | Event | Price | List to Sale | Price per Sq Ft | Prior Sale |
|---|---|---|---|---|---|
| 11/11/2025 11/11/25 | For Sale | $847,000 | 0.0% | $281 / Sq Ft | |
| 12/09/2022 12/09/22 | Rented | $4,675 | 0.0% | -- | |
| 11/27/2022 11/27/22 | For Rent | $4,675 | 0.0% | -- | |
| 09/21/2022 09/21/22 | Sold | $757,500 | -2.3% | $251 / Sq Ft | View Prior Sale |
| 08/07/2022 08/07/22 | Pending | -- | -- | -- | |
| 07/17/2022 07/17/22 | For Sale | $775,000 | +72.2% | $257 / Sq Ft | |
| 05/22/2019 05/22/19 | Sold | $450,000 | -9.8% | $149 / Sq Ft | View Prior Sale |
| 04/22/2019 04/22/19 | Pending | -- | -- | -- | |
| 01/31/2019 01/31/19 | Price Changed | $499,000 | -5.7% | $165 / Sq Ft | |
| 11/20/2018 11/20/18 | Price Changed | $529,000 | -1.9% | $175 / Sq Ft | |
| 09/28/2018 09/28/18 | Price Changed | $539,000 | -3.9% | $179 / Sq Ft | |
| 08/06/2018 08/06/18 | For Sale | $561,000 | -- | $186 / Sq Ft |
Purchase History
| Date | Type | Sale Price | Title Company |
|---|---|---|---|
| Warranty Deed | $757,500 | Fidelity National Title |
Mortgage History
| Date | Status | Loan Amount | Loan Type |
|---|---|---|---|
| Open | $606,000 | New Conventional |
Source: Stellar MLS
MLS Number: TB8446909
APN: 29-30-15-97056-000-0240
- 13236 84th Terrace
- 12934 83rd Ave
- 8159 129th St N
- 13344 88th Ave
- 13483 87th Ave
- 8114 Willow Ct
- 13565 86th Ave
- 13510 Oak Run Ct
- 13000 90th Ave
- 8289 136th St
- 13583 87th Ave
- 13434 Ridgeland Dr
- 8785 Wildwood Ln
- 13564 Oak Run Ct
- 9125 Biscayne Way
- 13422 90th Terrace
- 13509 Park Blvd
- 9098 127th Ln
- 7595 Pine Valley Ln
- 13732 86th Ave
- 13236 84th Terrace
- 8200 136th St
- 13672 88th Ave N Unit ID1047757P
- 8269 138th St
- 12430 Rose St
- 7315 Hunt Club Ln
- 13813 Mission Oaks Blvd
- 13734 76th Ave N Unit ID1023309P
- 13714 Mission Oaks Blvd Unit 13714
- 12402 92nd Terrace Unit ID1325641P
- 12833 Poinsettia Ave Unit ID1053148P
- 7573 Harborview Way Unit ID1023336P
- 13827 Mission Oaks Blvd Unit 10C
- 12100 Park Blvd
- 9262 140th Ln
- 8083 Bayhaven Dr
- 13826 Antigua Dr
- 13940 Antigua Dr
- 7198 121st Way N
- 10075 W Bay St
