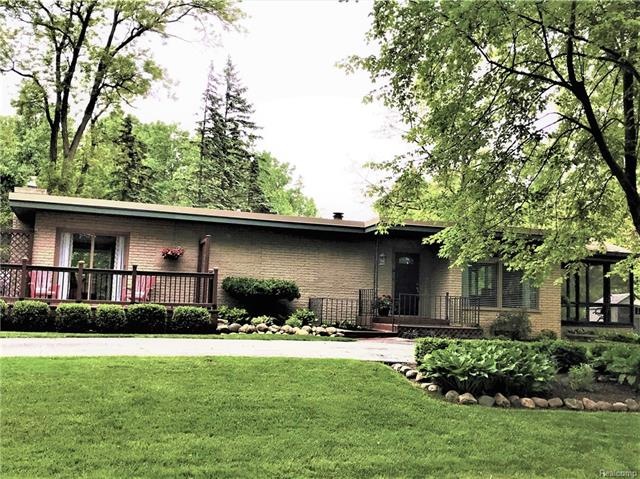
$300,000
- 3 Beds
- 1.5 Baths
- 1,378 Sq Ft
- 621 Vincent St
- Pinckney, MI
**Its time to make this excellent home on the outskirts of the Charming Village of Pinckney yours** **Recent updates for peace of mind include roof, furnace, central air, doorwall and flooring**Open kitchen living room area, plus the large family room provides a terrific area for recreation or gatherings**Immediate occupancy will have you settled before the Holidays**2+ car attached garage plus
Laura Toms Century 21 Affiliated
