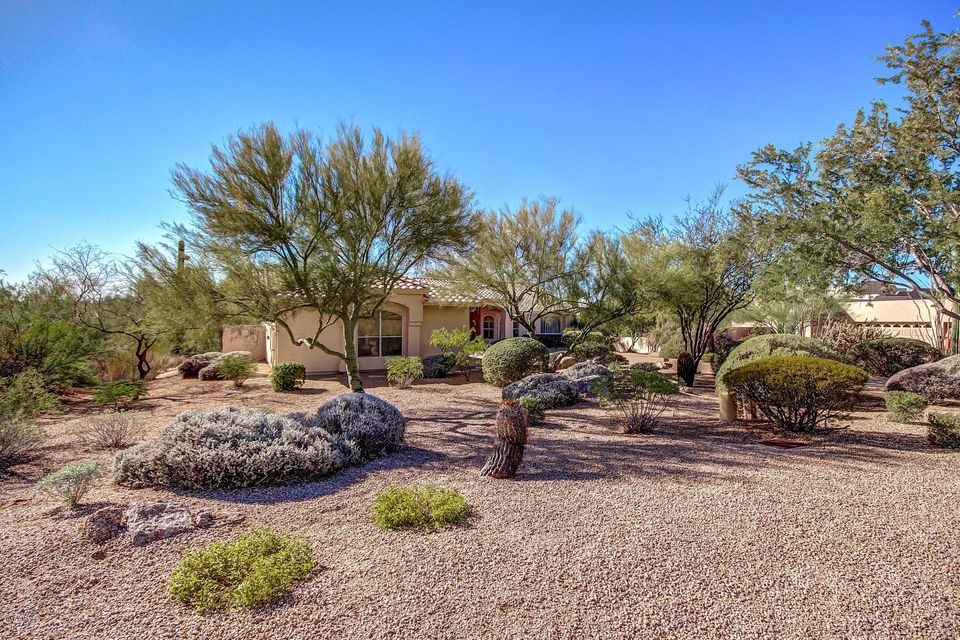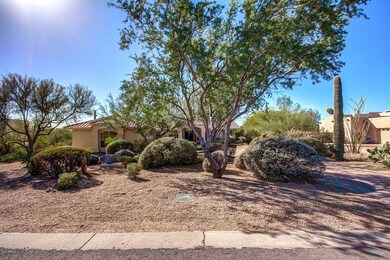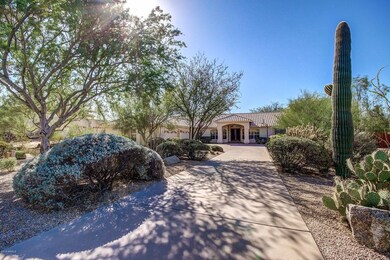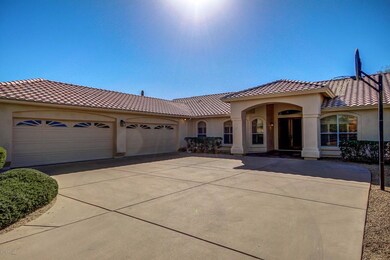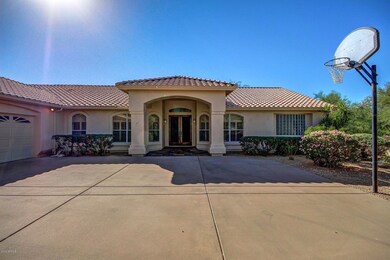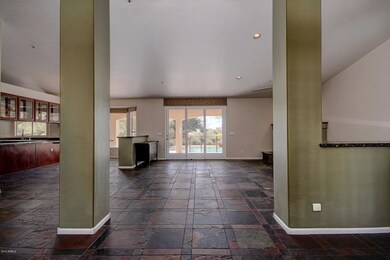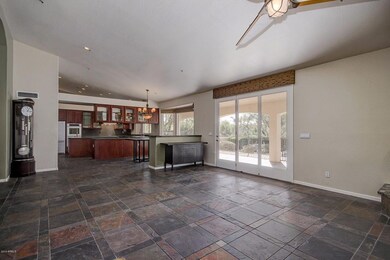
8277 E Remuda Dr Scottsdale, AZ 85255
Pinnacle Peak NeighborhoodHighlights
- Play Pool
- Mountain View
- Spanish Architecture
- Pinnacle Peak Elementary School Rated A
- Vaulted Ceiling
- Hydromassage or Jetted Bathtub
About This Home
As of July 2018Gorgeous Scottsdale property with 4 beds, 3 baths and a 4 CAR GARAGE! Enter and note the stone tile flooring, vaulted ceilings, custom interior palette and cozy wood burning fireplaces. Beautiful open kitchen featuring granite countertops, double wall ovens, center island and raised breakfast bar. Spacious office or den area. Spare bedrooms come with plush carpeting and closets. Guest bath with double sinks and separate access to backyard. Grand master suite has private patio access, his and hers walk-in closet and vanity sinks, plus separate soaking tub and frosted glass shower. Backyard holds extended covered patio, natural stone and brick pavers plus fenced in sparkling pool. Spiral staircase lead to a deck with stunning mountain and desert views. Don't miss out, come see today!
Last Agent to Sell the Property
Real Broker License #SA666153000 Listed on: 11/18/2016

Home Details
Home Type
- Single Family
Est. Annual Taxes
- $5,512
Year Built
- Built in 1992
Lot Details
- 0.89 Acre Lot
- Cul-De-Sac
- Desert faces the front and back of the property
- Wrought Iron Fence
- Partially Fenced Property
- Front and Back Yard Sprinklers
- Sprinklers on Timer
- Grass Covered Lot
HOA Fees
- $47 Monthly HOA Fees
Parking
- 4 Car Direct Access Garage
- Side or Rear Entrance to Parking
- Garage Door Opener
Home Design
- Spanish Architecture
- Wood Frame Construction
- Tile Roof
- Stucco
Interior Spaces
- 3,215 Sq Ft Home
- 1-Story Property
- Central Vacuum
- Vaulted Ceiling
- Ceiling Fan
- Double Pane Windows
- Solar Screens
- Living Room with Fireplace
- Mountain Views
Kitchen
- Breakfast Bar
- Built-In Microwave
- Kitchen Island
Flooring
- Carpet
- Stone
Bedrooms and Bathrooms
- 4 Bedrooms
- 3 Bathrooms
- Dual Vanity Sinks in Primary Bathroom
- Hydromassage or Jetted Bathtub
- Bathtub With Separate Shower Stall
Accessible Home Design
- No Interior Steps
Pool
- Play Pool
- Fence Around Pool
Outdoor Features
- Balcony
- Covered patio or porch
- Playground
Schools
- Pinnacle Peak Preparatory Elementary School
- Mountain Trail Middle School
- Pinnacle High School
Utilities
- Refrigerated Cooling System
- Zoned Heating
- Water Softener
- High Speed Internet
- Cable TV Available
Community Details
- Association fees include ground maintenance
- Vip Prop Mgt Association, Phone Number (480) 585-8684
- Built by Continental
- Vistana Lot 1 119 Subdivision
Listing and Financial Details
- Tax Lot 93
- Assessor Parcel Number 212-08-323
Ownership History
Purchase Details
Home Financials for this Owner
Home Financials are based on the most recent Mortgage that was taken out on this home.Purchase Details
Home Financials for this Owner
Home Financials are based on the most recent Mortgage that was taken out on this home.Purchase Details
Home Financials for this Owner
Home Financials are based on the most recent Mortgage that was taken out on this home.Purchase Details
Home Financials for this Owner
Home Financials are based on the most recent Mortgage that was taken out on this home.Similar Homes in Scottsdale, AZ
Home Values in the Area
Average Home Value in this Area
Purchase History
| Date | Type | Sale Price | Title Company |
|---|---|---|---|
| Interfamily Deed Transfer | -- | American Title Svc Agcy Llc | |
| Warranty Deed | $820,000 | Clear Title Agency Of Arizon | |
| Warranty Deed | $650,000 | Clear Title Agency Of Az | |
| Warranty Deed | $320,000 | Security Title Agency |
Mortgage History
| Date | Status | Loan Amount | Loan Type |
|---|---|---|---|
| Open | $548,250 | New Conventional | |
| Closed | $99,000 | Stand Alone Second | |
| Closed | $653,000 | New Conventional | |
| Closed | $656,000 | New Conventional | |
| Closed | $656,000 | New Conventional | |
| Previous Owner | $100,000 | Credit Line Revolving | |
| Previous Owner | $420,000 | New Conventional | |
| Previous Owner | $174,856 | FHA | |
| Previous Owner | $286,000 | Unknown | |
| Previous Owner | $50,000 | Credit Line Revolving | |
| Previous Owner | $300,000 | New Conventional |
Property History
| Date | Event | Price | Change | Sq Ft Price |
|---|---|---|---|---|
| 07/25/2018 07/25/18 | Sold | $820,000 | 0.0% | $255 / Sq Ft |
| 06/12/2018 06/12/18 | Price Changed | $820,000 | +3.1% | $255 / Sq Ft |
| 06/10/2018 06/10/18 | Pending | -- | -- | -- |
| 06/08/2018 06/08/18 | For Sale | $795,000 | +22.3% | $247 / Sq Ft |
| 03/10/2017 03/10/17 | Sold | $650,000 | -2.3% | $202 / Sq Ft |
| 01/27/2017 01/27/17 | Price Changed | $665,000 | -4.3% | $207 / Sq Ft |
| 11/18/2016 11/18/16 | For Sale | $695,000 | -- | $216 / Sq Ft |
Tax History Compared to Growth
Tax History
| Year | Tax Paid | Tax Assessment Tax Assessment Total Assessment is a certain percentage of the fair market value that is determined by local assessors to be the total taxable value of land and additions on the property. | Land | Improvement |
|---|---|---|---|---|
| 2025 | $6,265 | $77,478 | -- | -- |
| 2024 | $6,165 | $73,789 | -- | -- |
| 2023 | $6,165 | $95,580 | $19,110 | $76,470 |
| 2022 | $6,068 | $72,180 | $14,430 | $57,750 |
| 2021 | $6,189 | $68,470 | $13,690 | $54,780 |
| 2020 | $5,998 | $64,910 | $12,980 | $51,930 |
| 2019 | $6,045 | $60,910 | $12,180 | $48,730 |
| 2018 | $5,864 | $59,930 | $11,980 | $47,950 |
| 2017 | $5,580 | $58,910 | $11,780 | $47,130 |
| 2016 | $5,512 | $56,500 | $11,300 | $45,200 |
| 2015 | $5,225 | $54,550 | $10,910 | $43,640 |
Agents Affiliated with this Home
-

Seller's Agent in 2018
Temple Blackburn
Real Broker
(602) 410-1313
1 in this area
55 Total Sales
-

Buyer's Agent in 2018
Natalie Gantner
W and Partners, LLC
(480) 688-4900
30 Total Sales
-
J
Seller's Agent in 2017
John Gonzales
Real Broker
13 Total Sales
-

Seller Co-Listing Agent in 2017
Joe Pascale
Real Broker
(602) 339-2250
31 Total Sales
Map
Source: Arizona Regional Multiple Listing Service (ARMLS)
MLS Number: 5527178
APN: 212-08-323
- 8255 E Yearling Rd Unit III
- 0 N Hayden 2 Rd Unit 1 6615971
- 26475 N Wrangler Rd
- 25483 N Wrangler Rd
- 25232 N Horseshoe Trail
- 8616 E Hackamore Dr
- 8757 E Lariat Ln
- 24618 N 84th St
- 26285 N 89th St
- 24688 N 87th St
- 8156 E Questa Rd
- 8502 E Santa Catalina Dr
- 8246 E Juan Tabo Rd
- 25210 N 90th Way
- 24218 N 85th St
- 9015 E Hackamore Dr
- 7520 E Desert Vista Rd
- 24158 N 78th Place
- 24546 N 91st St
- 9250 E Jomax Rd
