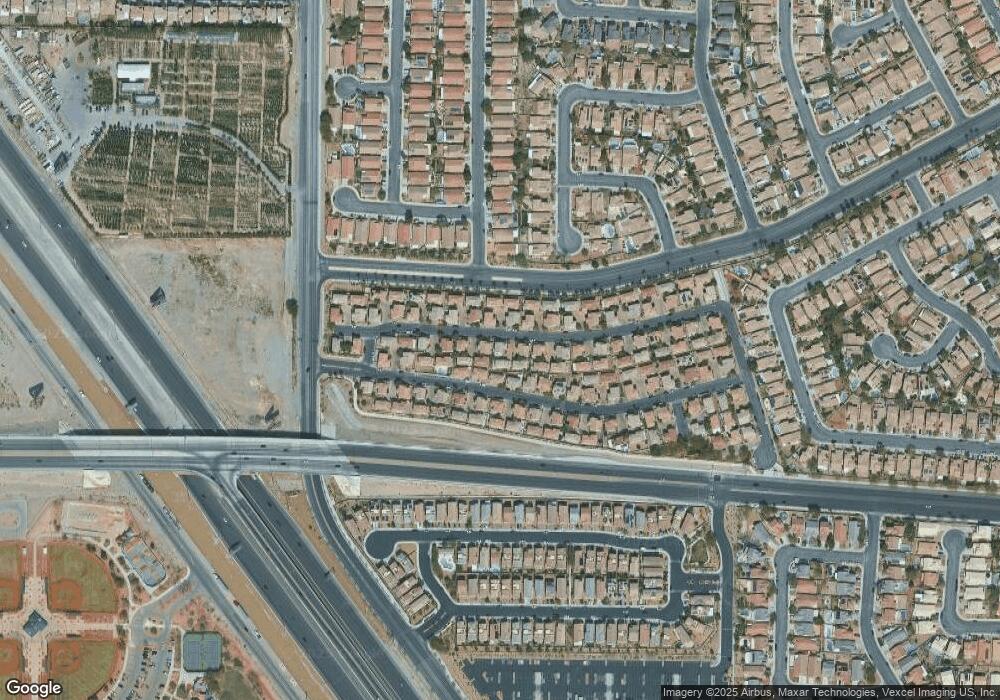8277 Wildwood Glen Dr Las Vegas, NV 89131
Centennial Hills Town Center NeighborhoodHighlights
- Plantation Shutters
- Central Heating and Cooling System
- Washer and Dryer
- Ceramic Tile Flooring
- 2 Car Garage
- South Facing Home
About This Home
Remarks Owners pride! This home was formerly lived in by Mr Clean*Enjoy a large living room, upgraded kitchen with stainless steel appliances, upgraded cabinets, & trim! Fans throughout the home*View today! Use Five Star App online, read carefully*Approved applicants must pay holding deposit and sign deposit form w/in 24 hrs*Tenant to verify all data tenant relying on*Pets must be screened & pay pet rent*Restrictions may be imposed by HOA/Owner/Insurance
Listing Agent
Five Star Real Estate & Proper Brokerage Phone: 702-852-2852 License #S.0183751 Listed on: 11/26/2025
Home Details
Home Type
- Single Family
Est. Annual Taxes
- $1,794
Year Built
- Built in 2006
Lot Details
- 2,614 Sq Ft Lot
- South Facing Home
- Wood Fence
- Back Yard Fenced
Parking
- 2 Car Garage
Home Design
- Frame Construction
- Tile Roof
- Stucco
Interior Spaces
- 1,497 Sq Ft Home
- 2-Story Property
- Plantation Shutters
Kitchen
- Gas Range
- Microwave
- Dishwasher
- Disposal
Flooring
- Carpet
- Ceramic Tile
Bedrooms and Bathrooms
- 3 Bedrooms
Laundry
- Laundry on upper level
- Washer and Dryer
Schools
- Rhodes Elementary School
- Cadwallader Ralph Middle School
- Arbor View High School
Utilities
- Central Heating and Cooling System
- Heating System Uses Gas
- Cable TV Available
Listing and Financial Details
- Security Deposit $1,745
- Property Available on 11/26/25
- Tenant pays for cable TV, electricity, gas, grounds care, sewer, trash collection, water
- The owner pays for association fees
Community Details
Overview
- Property has a Home Owners Association
- Chatham Association, Phone Number (702) 982-2587
- Elkhorn Tule Spgs Subdivision
- The community has rules related to covenants, conditions, and restrictions
Pet Policy
- Pets Allowed
Map
Source: Las Vegas REALTORS®
MLS Number: 2737807
APN: 125-16-421-099
- 8301 Wildwood Glen Dr
- 7309 Mountain Thicket St
- 7416 Alpine Ridge St
- 8243 Nebula Cloud Ave
- 8267 Southern Cross Ave
- 7129 Dillseed Dr
- 8056 Broken Spur Ln
- 8136 Shady Glen Ave
- 8132 Hesperides Ave
- 7517 Apple Cider St
- 8422 Cabirolera Ave
- 7133 Savory St
- 8438 Cabirolera Ave
- 8037 Radigan Ave
- 8005 Exploration Ave
- 7305 Bosky Springs St
- 8129 Backpacker Ct
- 8040 Hesperides Ave
- 7208 Whisper Heights Ct
- 6868 Sky Pointe Dr Unit 2091
- 8324 Wildwood Glen Dr
- 8225 W Wildwood Glen Dr
- 8208 Wildwood Glen Dr
- 8204 W Wildwood Glen Dr
- 8116 Squaw Springs Ln
- 8057 Broken Spur Ln
- 8347 Fort Hallock Ave
- 7507 Little Laramie St
- 8008 Exploration Ave
- 8341 Fort Sedgwick Ave
- 7531 Tule Springs Rd
- 8476 Trudeau Ave
- 7533 Wandering St
- 8360 Montecito Pointe Dr
- 7536 Fencerow St
- 8000 Revolver Ave
- 7100 Grand Montecito Pkwy
- 8472 Garside Dr
- 7545 Tumbling St
- 6868 Sky Pointe Dr Unit 1057

