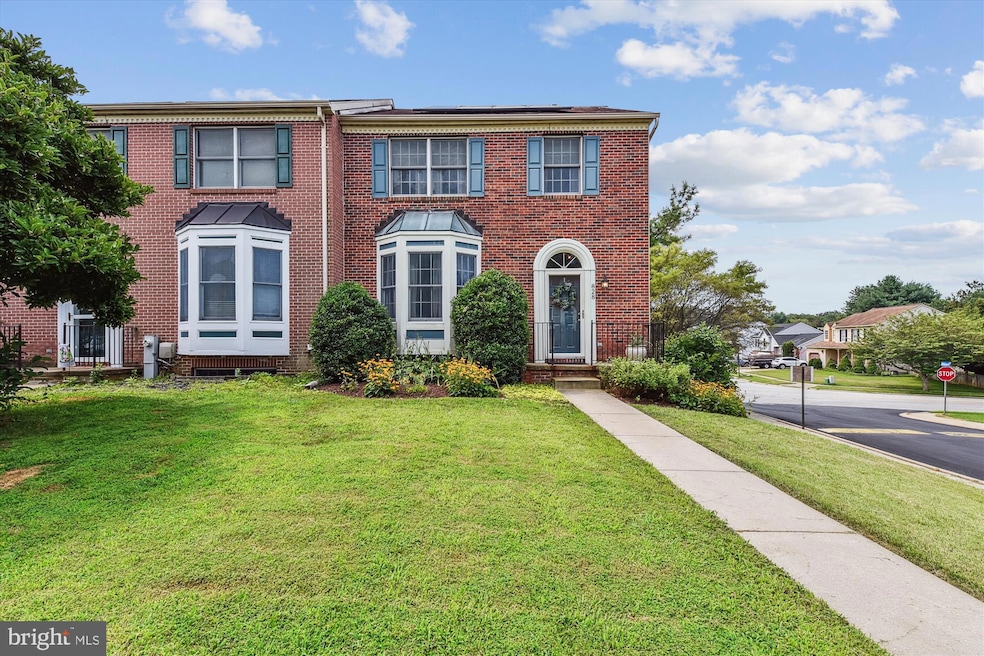
828 Albion Place Bel Air, MD 21014
Estimated payment $2,299/month
Highlights
- Colonial Architecture
- Deck
- Family Room Off Kitchen
- Prospect Mill Elementary School Rated A-
- Upgraded Countertops
- Eat-In Kitchen
About This Home
Welcome to this beautifully maintained 4-bedroom END OF GROUP townhome featuring a classic brick front and a private fenced yard, perfect for relaxing or entertaining. Special Features Include: Gleaming hardwood floors in the bright and airy living room, updated kitchen with center island, granite countertops, and modern finishes. Access to outdoor living by way of sliders to the deck. Two full baths on the upper level for added convenience, primary suite with soaring vaulted ceilings, a updated primary bath with double vanity. The lower level is fully finished, offering flexible space for a recreation room, home office, or optional 4th bedroom. It also includes a dedicated space with plumbing rough-in, making it easy to add an additional bathroom. Water heater updated in 2020. Trane Heat Pump. Save money on your electric bill with the solar panels that are already in place. Just pick up the solar lease to continue use. Conveniently located near commuter Route 543, this home offers easy access to shopping, dining, and major highways. Don't miss your chance to own this spacious and stylish townhome in a sought-after location!
Townhouse Details
Home Type
- Townhome
Est. Annual Taxes
- $3,080
Year Built
- Built in 1992
Lot Details
- 3,615 Sq Ft Lot
- Wood Fence
- Landscaped
HOA Fees
- $29 Monthly HOA Fees
Home Design
- Colonial Architecture
- Brick Exterior Construction
- Concrete Perimeter Foundation
Interior Spaces
- Property has 3 Levels
- Ceiling Fan
- Double Pane Windows
- Window Treatments
- Family Room Off Kitchen
- Living Room
- Open Floorplan
- Basement
- Laundry in Basement
Kitchen
- Eat-In Kitchen
- Stove
- Microwave
- Dishwasher
- Upgraded Countertops
- Disposal
Bedrooms and Bathrooms
- En-Suite Primary Bedroom
- En-Suite Bathroom
Laundry
- Dryer
- Washer
Outdoor Features
- Deck
Schools
- Southampton Middle School
- C. Milton Wright High School
Utilities
- Central Air
- Heat Pump System
- Electric Water Heater
Community Details
- Association fees include management, trash
- South Hampton Subdivision
Listing and Financial Details
- Tax Lot 154
- Assessor Parcel Number 1303222918
Map
Home Values in the Area
Average Home Value in this Area
Tax History
| Year | Tax Paid | Tax Assessment Tax Assessment Total Assessment is a certain percentage of the fair market value that is determined by local assessors to be the total taxable value of land and additions on the property. | Land | Improvement |
|---|---|---|---|---|
| 2025 | $3,017 | $298,600 | $70,500 | $228,100 |
| 2024 | $3,017 | $282,567 | $0 | $0 |
| 2023 | $2,871 | $266,533 | $0 | $0 |
| 2022 | $2,730 | $250,500 | $70,500 | $180,000 |
| 2021 | $5,494 | $242,500 | $0 | $0 |
| 2020 | $2,706 | $234,500 | $0 | $0 |
| 2019 | $2,614 | $226,500 | $70,500 | $156,000 |
| 2018 | $2,550 | $220,933 | $0 | $0 |
| 2017 | $2,399 | $226,500 | $0 | $0 |
| 2016 | $140 | $209,800 | $0 | $0 |
| 2015 | $2,501 | $208,700 | $0 | $0 |
| 2014 | $2,501 | $207,600 | $0 | $0 |
Property History
| Date | Event | Price | Change | Sq Ft Price |
|---|---|---|---|---|
| 08/17/2025 08/17/25 | Pending | -- | -- | -- |
| 08/15/2025 08/15/25 | For Sale | $370,000 | +45.1% | $164 / Sq Ft |
| 09/12/2018 09/12/18 | Sold | $255,000 | 0.0% | $104 / Sq Ft |
| 08/08/2018 08/08/18 | Price Changed | $255,000 | +2.0% | $104 / Sq Ft |
| 08/05/2018 08/05/18 | For Sale | $250,000 | 0.0% | $102 / Sq Ft |
| 08/04/2018 08/04/18 | Pending | -- | -- | -- |
| 08/02/2018 08/02/18 | For Sale | $250,000 | -- | $102 / Sq Ft |
Purchase History
| Date | Type | Sale Price | Title Company |
|---|---|---|---|
| Deed | $255,000 | Passport Title Services Llc | |
| Deed | $247,000 | -- | |
| Deed | $259,900 | -- | |
| Deed | $259,900 | -- | |
| Deed | $118,075 | -- |
Mortgage History
| Date | Status | Loan Amount | Loan Type |
|---|---|---|---|
| Open | $248,600 | New Conventional | |
| Closed | $247,350 | New Conventional | |
| Previous Owner | $220,000 | New Conventional | |
| Previous Owner | $242,526 | FHA | |
| Previous Owner | $38,950 | Purchase Money Mortgage | |
| Previous Owner | $207,900 | Purchase Money Mortgage | |
| Previous Owner | $207,900 | Purchase Money Mortgage | |
| Previous Owner | $118,862 | No Value Available | |
| Closed | -- | No Value Available |
Similar Homes in Bel Air, MD
Source: Bright MLS
MLS Number: MDHR2045922
APN: 03-222918
- 932 Dawes Ct
- 1610 Stannis Ct
- 1112 Oakwood Ln
- 1224 Athens Ct
- 901 Southampton Rd
- 1323 Artists Ln
- 412 Tyrell Ct
- 413 Tyrell Ct
- 705 N Shamrock Rd
- 1803 Braavos Ct
- 1105 Andreas Dr
- 906 Richwood Rd
- 933 Redfield Rd
- 1800 Oxford Square
- 1808 Oxford Square
- 1823 Braavos Ct
- 1901 Hamlet Place N
- 1006 Diamond Oaks Ct
- 1821 Oxford Square
- 1310 Sheridan Place Unit 301






