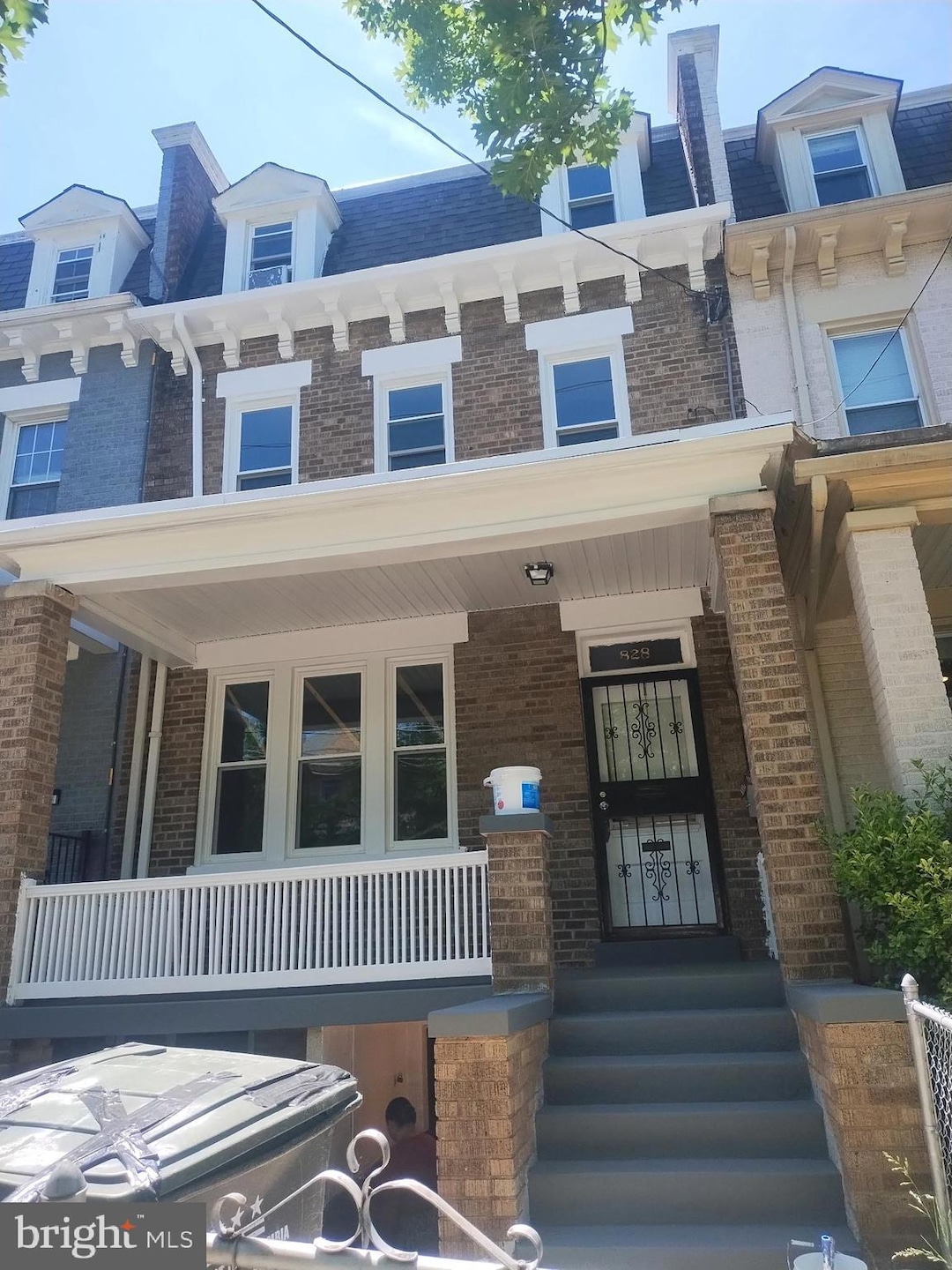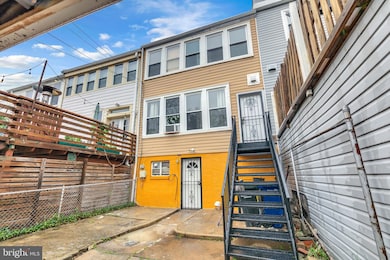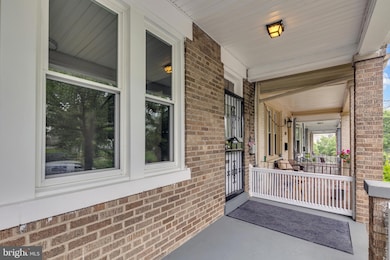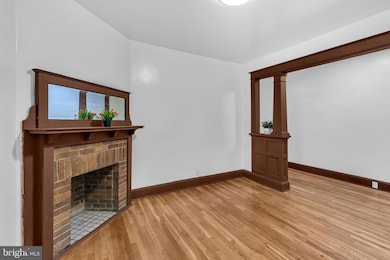828 Allison St NW Washington, DC 20011
Petworth NeighborhoodHighlights
- Traditional Floor Plan
- No HOA
- Eat-In Kitchen
- Wood Flooring
- 1 Car Detached Garage
- 5-minute walk to Sherman Circle Park
About This Home
Great house on the best location close to main commutes, few blocks from petworth metro station. It features 3 spacious bedrooms and 3 full baths with 1 half bath, sunroof, large attic space, The kitchen has been renovated with all stainless appliances and granite countertop, all windows and the roof been replaced. The finished basement has front and rear intrance, additional 3 rooms and laundary room in the basement. A detached garage with extra space for storage. Just a block away from green park of Sherman circle.
Listing Agent
(202) 903-6271 mesfinhm@yahoo.com Fairfax Realty Premier License #SP98358685 Listed on: 07/25/2025

Townhouse Details
Home Type
- Townhome
Est. Annual Taxes
- $4,810
Year Built
- Built in 1917 | Remodeled in 2019
Lot Details
- 2,004 Sq Ft Lot
- Property is in very good condition
Parking
- 1 Car Detached Garage
- Rear-Facing Garage
- On-Street Parking
Home Design
- Brick Exterior Construction
- Block Foundation
- Plaster Walls
Interior Spaces
- Property has 3 Levels
- Traditional Floor Plan
- Wood Burning Fireplace
- Double Pane Windows
- Window Treatments
- Wood Flooring
- Alarm System
Kitchen
- Eat-In Kitchen
- Gas Oven or Range
- Microwave
- Extra Refrigerator or Freezer
- Ice Maker
- Kitchen Island
- Disposal
Bedrooms and Bathrooms
- 3 Bedrooms
Laundry
- Dryer
- Washer
Basement
- Basement Fills Entire Space Under The House
- Connecting Stairway
- Front Basement Entry
Utilities
- Window Unit Cooling System
- Radiator
- Vented Exhaust Fan
- Natural Gas Water Heater
- Municipal Trash
- Public Septic
- Cable TV Available
Listing and Financial Details
- Residential Lease
- Security Deposit $3,800
- No Smoking Allowed
- 12-Month Min and 24-Month Max Lease Term
- Available 7/25/25
- Assessor Parcel Number 3019//0055
Community Details
Overview
- No Home Owners Association
- Petworth Subdivision
Pet Policy
- No Pets Allowed
Map
Source: Bright MLS
MLS Number: DCDC2211172
APN: 3019-0055
- 815 Allison St NW
- 815 Webster St NW
- 817 Webster St NW
- 4523 Georgia Ave NW Unit 2
- 4328 Georgia Ave NW Unit 101
- 4328 Georgia Ave NW Unit B01
- 4328 Georgia Ave NW Unit 402
- 4600 9th St NW
- 817 Varnum St NW Unit 3
- 4301 Kansas Ave NW
- 4610 9th St NW
- 1116 Allison St NW
- 4613 8th St NW
- 4320 7th St NW
- 4427 Iowa Ave NW
- 4318 7th St NW
- 712 Varnum St NW
- 811 Upshur St NW Unit 7
- 811 Upshur St NW Unit 4
- 4705 8th St NW
- 4423 Georgia Ave NW
- 902 Webster St NW Unit 2
- 4610 9th St NW
- 4308 Georgia Ave NW Unit 103
- 824 Varnum St NW Unit ID1037716P
- 4613 Georgia Ave NW
- 4627 Georgia Ave NW
- 35 Sherman Cir NW
- 4711 Georgia Ave NW
- 4411 1/2 Illinois Ave NW
- 4411 Illinois Ave NW
- 4418 5th St NW Unit Basement
- 4800 Georgia Ave NW Unit 204
- 4800 Georgia Ave NW Unit 405
- 4804 Georgia Ave NW Unit 303
- 4613 5th St NW
- 1210 Delafield Place NW Unit 2
- 805 Emerson St NW
- 8 Grant Cir NW
- 3930 Georgia Ave NW






