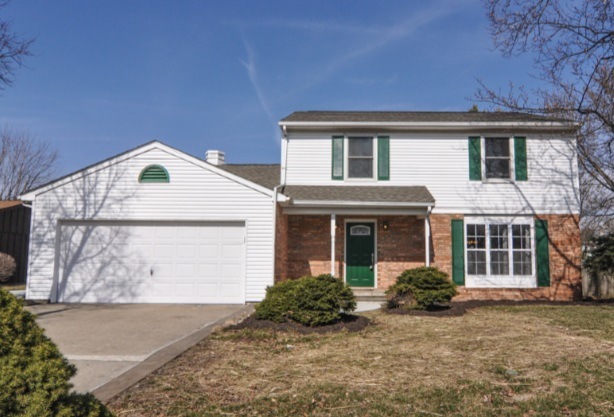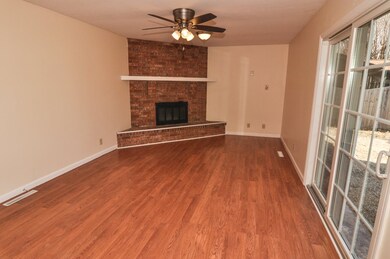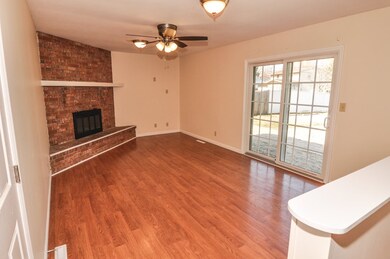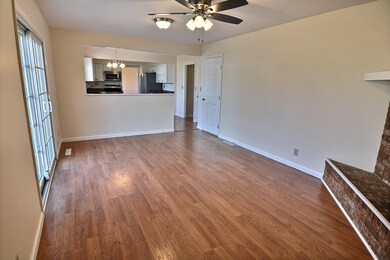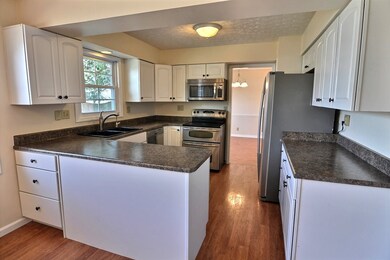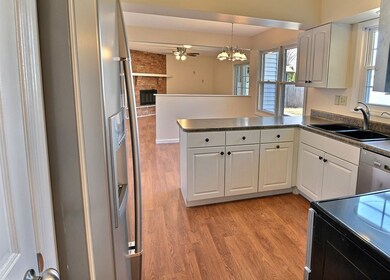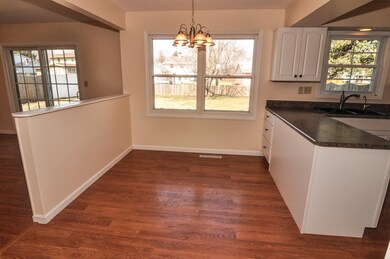
828 Ashland St West Lafayette, IN 47906
Highlights
- Partially Wooded Lot
- Traditional Architecture
- Formal Dining Room
- West Lafayette Elementary School Rated A+
- Covered Patio or Porch
- 4-minute walk to George E Lommel Park
About This Home
As of December 2020Latest house in the hottest market! In the heart of Bar Barry, find a wonderful lifestyle that suits anyone. WALK to work, to school, to the park, to the grocery! Live where neighbors care about neighbors. Solidly built, 2-story, with all the bedrooms and two full baths upstairs. Stainless steel appliances and kitchen that opens into dining nook and family room. Crisp and clean - new paint, freshly cleaned carpets, washed windows, power-washed exterior...Ready to go! Recently the yard has had downspouts buried and been professionally graded and seeded. New grass coming soon! Backyard is a canvas waiting for your inspiration Bonus: large stamped concrete pad on the side of the house provides you with another parking spot. The crawlspace has new sump pump, French drain, vapor barrier and now climate controlled for maximum dryness. Large basement ready for your ideas to finish. Newer roof! Everything you need for the life you deserve! Broker owned.
Last Buyer's Agent
Ya Jen Kung
International Realty
Home Details
Home Type
- Single Family
Est. Annual Taxes
- $1,930
Year Built
- Built in 1976
Lot Details
- 0.26 Acre Lot
- Lot Dimensions are 79x144
- Property is Fully Fenced
- Privacy Fence
- Wood Fence
- Landscaped
- Level Lot
- Partially Wooded Lot
Parking
- 2 Car Attached Garage
- Garage Door Opener
- Driveway
Home Design
- Traditional Architecture
- Planned Development
- Brick Exterior Construction
Interior Spaces
- 2-Story Property
- Built-in Bookshelves
- Ceiling Fan
- Wood Burning Fireplace
- Screen For Fireplace
- Entrance Foyer
- Living Room with Fireplace
- Formal Dining Room
- Fire and Smoke Detector
- Washer and Electric Dryer Hookup
Kitchen
- Eat-In Kitchen
- Electric Oven or Range
- Laminate Countertops
- Disposal
Flooring
- Carpet
- Laminate
Bedrooms and Bathrooms
- 4 Bedrooms
- Bathtub With Separate Shower Stall
Partially Finished Basement
- Sump Pump
- Block Basement Construction
Utilities
- Forced Air Heating and Cooling System
- Cable TV Available
Additional Features
- Covered Patio or Porch
- Suburban Location
Listing and Financial Details
- Assessor Parcel Number 79-07-07-255-008.000-026
Ownership History
Purchase Details
Home Financials for this Owner
Home Financials are based on the most recent Mortgage that was taken out on this home.Purchase Details
Home Financials for this Owner
Home Financials are based on the most recent Mortgage that was taken out on this home.Purchase Details
Home Financials for this Owner
Home Financials are based on the most recent Mortgage that was taken out on this home.Purchase Details
Home Financials for this Owner
Home Financials are based on the most recent Mortgage that was taken out on this home.Purchase Details
Home Financials for this Owner
Home Financials are based on the most recent Mortgage that was taken out on this home.Purchase Details
Home Financials for this Owner
Home Financials are based on the most recent Mortgage that was taken out on this home.Similar Homes in West Lafayette, IN
Home Values in the Area
Average Home Value in this Area
Purchase History
| Date | Type | Sale Price | Title Company |
|---|---|---|---|
| Warranty Deed | -- | Metropolitan Title | |
| Warranty Deed | -- | -- | |
| Warranty Deed | -- | -- | |
| Warranty Deed | -- | -- | |
| Special Warranty Deed | -- | Meridian Title | |
| Interfamily Deed Transfer | -- | -- | |
| Interfamily Deed Transfer | -- | -- |
Mortgage History
| Date | Status | Loan Amount | Loan Type |
|---|---|---|---|
| Open | $280,250 | New Conventional | |
| Previous Owner | $192,000 | New Conventional | |
| Previous Owner | $155,256 | New Conventional | |
| Previous Owner | $140,000 | New Conventional | |
| Previous Owner | $114,000 | New Conventional | |
| Previous Owner | $28,200 | Credit Line Revolving | |
| Previous Owner | $116,000 | New Conventional | |
| Previous Owner | $14,500 | Credit Line Revolving | |
| Previous Owner | $110,850 | No Value Available |
Property History
| Date | Event | Price | Change | Sq Ft Price |
|---|---|---|---|---|
| 12/18/2020 12/18/20 | Sold | $295,000 | -1.6% | $162 / Sq Ft |
| 10/17/2020 10/17/20 | Pending | -- | -- | -- |
| 10/17/2020 10/17/20 | Price Changed | $299,900 | -2.6% | $164 / Sq Ft |
| 10/10/2020 10/10/20 | For Sale | $308,000 | +28.3% | $169 / Sq Ft |
| 04/07/2017 04/07/17 | Sold | $240,000 | +6.7% | $131 / Sq Ft |
| 03/03/2017 03/03/17 | Pending | -- | -- | -- |
| 02/23/2017 02/23/17 | For Sale | $225,000 | +15.9% | $123 / Sq Ft |
| 07/21/2015 07/21/15 | Sold | $194,070 | -2.9% | $106 / Sq Ft |
| 06/23/2015 06/23/15 | Pending | -- | -- | -- |
| 06/22/2015 06/22/15 | For Sale | $199,900 | +11.1% | $109 / Sq Ft |
| 04/29/2014 04/29/14 | Sold | $180,000 | -2.7% | $99 / Sq Ft |
| 04/16/2014 04/16/14 | Pending | -- | -- | -- |
| 03/10/2014 03/10/14 | For Sale | $185,000 | -- | $101 / Sq Ft |
Tax History Compared to Growth
Tax History
| Year | Tax Paid | Tax Assessment Tax Assessment Total Assessment is a certain percentage of the fair market value that is determined by local assessors to be the total taxable value of land and additions on the property. | Land | Improvement |
|---|---|---|---|---|
| 2024 | $3,252 | $273,100 | $50,800 | $222,300 |
| 2023 | $3,013 | $257,500 | $50,800 | $206,700 |
| 2022 | $2,836 | $238,200 | $50,800 | $187,400 |
| 2021 | $2,666 | $224,500 | $50,800 | $173,700 |
| 2020 | $2,497 | $210,900 | $50,800 | $160,100 |
| 2019 | $2,379 | $201,400 | $50,800 | $150,600 |
| 2018 | $2,106 | $179,400 | $28,800 | $150,600 |
| 2017 | $2,016 | $171,200 | $28,800 | $142,400 |
| 2016 | $2,012 | $172,000 | $28,800 | $143,200 |
| 2014 | $1,830 | $161,500 | $28,800 | $132,700 |
| 2013 | $1,695 | $151,800 | $28,800 | $123,000 |
Agents Affiliated with this Home
-
Y
Seller's Agent in 2020
Ya Jen Kung
International Realty
-
M
Buyer's Agent in 2020
Meg Howlett
F.C. Tucker/Shook
-
Brian Russell

Seller's Agent in 2017
Brian Russell
@properties
(765) 464-4494
37 in this area
91 Total Sales
-
Leslie Weaver

Seller's Agent in 2015
Leslie Weaver
F.C. Tucker/Shook
(765) 426-1569
43 in this area
188 Total Sales
-
Cathy Russell

Seller's Agent in 2014
Cathy Russell
@properties
(765) 426-7000
121 in this area
702 Total Sales
Map
Source: Indiana Regional MLS
MLS Number: 201707126
APN: 79-07-07-255-008.000-026
- 631 Kent Ave
- 2843 Barlow St
- 232 W Navajo St
- 106 W Navajo St
- 537 Westview Cir
- 2306 Carmel Dr
- 2200 Miami Trail
- 2212 Sycamore Ln
- 112 Mohawk Ln
- 3040 Hamilton St
- 212 Myrtle Dr
- 534 Lagrange St
- 2917 Browning St
- 1912 Indian Trail Dr
- 213 Hartman Ct
- 3306 Crawford St
- 1410 Trace Fourteen
- 1909 Indian Trail Dr
- 1900 Indian Trail Dr
- 801 Trace 8
