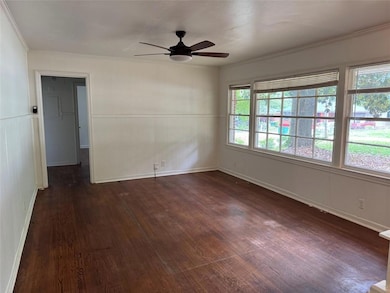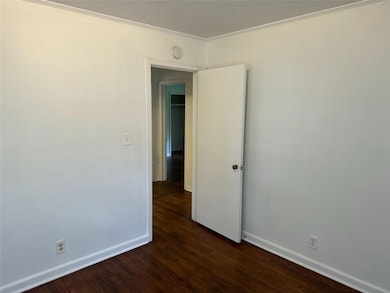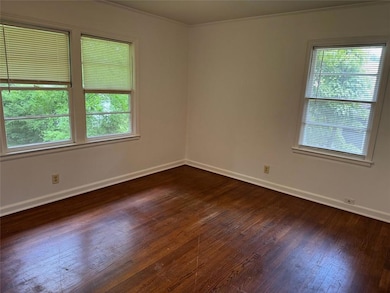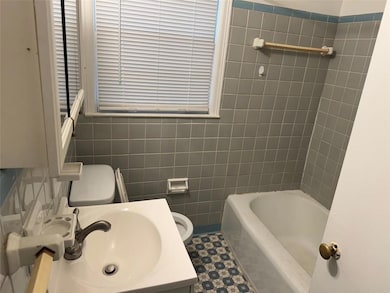828 Catherine St Forest Park, GA 30297
Highlights
- Property is near public transit
- Wood Flooring
- Park
- Ranch Style House
- Neighborhood Views
- Restaurant
About This Home
Home Features: One-level full brick ranch with updated style and layout Freshly painted interior with refreshed flooring for a clean, modern feel Updated interiors throughout. Spacious driveway for parking Large private backyard — perfect for entertaining, gardening, or relaxing outdoors Ideal for easy, single-level living Convenient location near parks, schools, and shopping Rental Qualifications Application fee: $45 per adult (18+) Income requirement: Minimum gross income of 3× the monthly rent Credit: All credit considered Low Credit Score: Requires an additional deposit or use of rental deposit insurance Eviction history: No evictions or eviction filings within the past 3 years Emotional Support Animals: Must provide a verifiable ESA letter Registration cards are not accepted Renter’s insurance is required: Minimum coverage: $15,000 personal property / $100,000 general liability Utilities: Tenant is responsible for all utilities ?? Reservation Terms Once approved, a reservation fee of 50% of the first month’s rent is due Holds the home off the market for up to 10 days Applied to the security deposit upon lease signing Non-refundable if the lease is not signed or if the reservation is canceled for any reason
Home Details
Home Type
- Single Family
Est. Annual Taxes
- $1,823
Year Built
- Built in 1957
Lot Details
- 10,851 Sq Ft Lot
- Lot Dimensions are 155 x 70
- Back Yard Fenced
Home Design
- Ranch Style House
- Brick Exterior Construction
- Composition Roof
Interior Spaces
- 1,040 Sq Ft Home
- Wood Flooring
- Neighborhood Views
- Crawl Space
- Fire and Smoke Detector
Bedrooms and Bathrooms
- 3 Main Level Bedrooms
- 1 Full Bathroom
Parking
- 3 Parking Spaces
- 1 Carport Space
- Driveway
Location
- Property is near public transit
- Property is near schools
- Property is near shops
Schools
- Huie Elementary School
- Forest Park Middle School
- Forest Park High School
Utilities
- Central Heating and Cooling System
- Cable TV Available
Listing and Financial Details
- 12 Month Lease Term
- $45 Application Fee
- Assessor Parcel Number 13047B D025
Community Details
Overview
- Application Fee Required
- Forest Park Subdivision
Amenities
- Restaurant
Recreation
- Park
- Trails
Pet Policy
- Call for details about the types of pets allowed
- Pet Deposit $400
Map
Source: First Multiple Listing Service (FMLS)
MLS Number: 7599593
APN: 13-0047B-00D-025
- 784 Springvalley Dr
- 4899 College St
- 4871 College St
- 864 Northview Dr
- 681 Barksdale Dr
- 0 Robin Ln Unit 10544125
- 4705 Ernest Dr
- 4694 Ernest Dr
- 4491 Glade Rd Unit 2
- 4637 Hendrix Dr
- 4559 Hendrix Dr
- 0 Hill St Unit 10563105
- 888 Hill St
- 779 Cascade Dr
- 1083 Grace Dr
- 1101 Lloyd Dr
- 946 Main St
- 904 Main St
- 766 Cascade Dr
- 1126 Grace Dr
- 837 Northview Dr
- 4663 Waldrop Dr
- 969 Forest Ave
- 730 Hill St
- 1000 Ferguson Ct Unit F
- 862 Kennesaw Dr
- 862 Kennesaw Dr
- 4317 Brookside Dr
- 1122 Elaine Dr Unit ID1261329P
- 1122 Elaine Dr
- 1122 Elaine Dr Unit B
- 498 North Ave
- 439 Scott Blvd Unit 2
- 4778 Tuong Yen Ct
- 507 Georgia Ave
- 4996 West St
- 4729 Stillwood Cove
- 514 Bridge Ave
- 839 Mimosa Dr
- 5128 Phillips Dr







