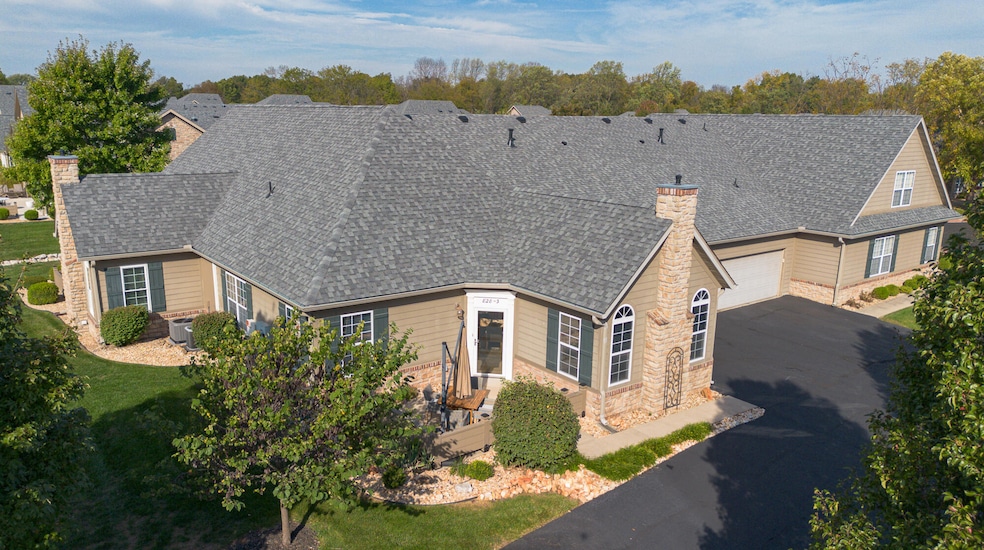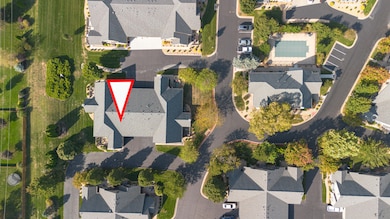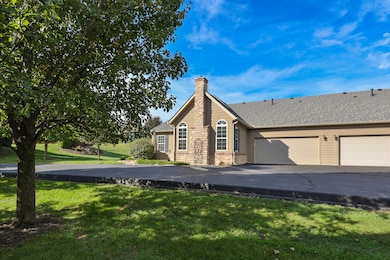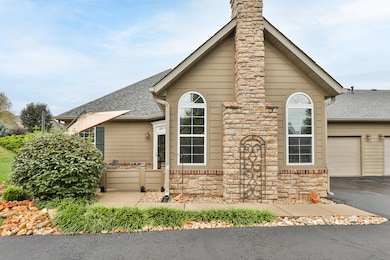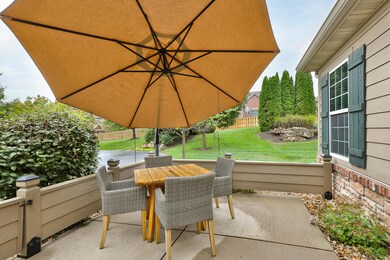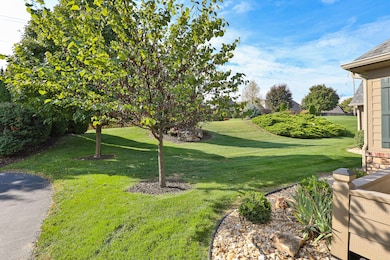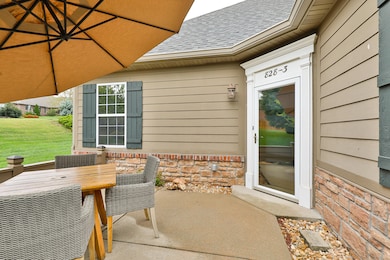Estimated payment $1,978/month
Highlights
- Fitness Center
- Clubhouse
- Marble Countertops
- P.S. 376 Rated A
- Vaulted Ceiling
- Community Pool
About This Home
NOW ACCEPTING BACKUP OFFERS!! Maintenance-free living awaits at the coveted Villas at Wicklow in Nixa! This highly sought-after community features 19 residential buildings with 4 units each, and this villa is one of only two of its size out of all 76—a RARE opportunity to own a unique home at a fantastic value while enjoying all the amenities this desirable neighborhood has to offer! This impeccably maintained 2-bedroom, 2-bath villa is move-in ready and full of thoughtful touches throughout. From the moment you arrive, the brand new custom frosted-glass front door sets the tone—stylish, bright, and welcoming. Inside, you'll love the beautiful blonde luxury vinyl plank flooring (no carpet anywhere) and the open-concept layout that flows seamlessly from kitchen to dining to living. The vaulted living room with a gas fireplace creates a warm, inviting space to relax or entertain. The spacious kitchen features granite countertops, stainless steel appliances (refrigerator included), abundant cabinetry, and a breakfast bar that opens to the dining area. Off the oversized two-car garage, the laundry room doubles as a mudroom with a utility sink and included washer and dryer. A bonus room nearby makes a great office, hobby room, or craft space. The primary suite includes a walk-in shower and large closet, while the second bedroom offers generous space and storage. Step outside to your private patio to enjoy panoramic views—perfect for your morning coffee or evening sunsets. The $290 monthly association fee covers water, sewer, trash, lawn care, landscaping, snow removal, and exterior maintenance, plus access to the clubhouse, fitness facilities, and outdoor pool. Residents enjoy an active, friendly community with regular social events and a relaxed, low-maintenance lifestyle. Experience comfort, quality, and carefree living right here in Nixa! Don't miss your chance to own this rare gem at the Villas at Wicklow!
Property Details
Home Type
- Condominium
Est. Annual Taxes
- $2,201
Year Built
- Built in 2007
Lot Details
- Property fronts a private road
- Cul-De-Sac
- Street terminates at a dead end
- Landscaped
- Front and Back Yard Sprinklers
HOA Fees
- $290 Monthly HOA Fees
Home Design
- Brick Exterior Construction
- Concrete Siding
- Stone
Interior Spaces
- 1,240 Sq Ft Home
- 1-Story Property
- Vaulted Ceiling
- Ceiling Fan
- Fireplace With Glass Doors
- Gas Fireplace
- Double Pane Windows
- Tilt-In Windows
- Blinds
- Living Room with Fireplace
- Home Office
- Hobby Room
Kitchen
- Stove
- Microwave
- Dishwasher
- Marble Countertops
- Granite Countertops
- Cultured Marble Countertops
- Disposal
Flooring
- Tile
- Luxury Vinyl Tile
Bedrooms and Bathrooms
- 2 Bedrooms
- Walk-In Closet
- 2 Full Bathrooms
- Walk-in Shower
Laundry
- Dryer
- Washer
Home Security
Parking
- 2 Car Attached Garage
- Front Facing Garage
- Garage Door Opener
- Driveway
Accessible Home Design
- Accessible Approach with Ramp
Outdoor Features
- Patio
- Rain Gutters
- Front Porch
Schools
- Nx High Pointe/Summit Elementary School
- Nixa High School
Utilities
- Forced Air Heating and Cooling System
- Heating System Uses Natural Gas
- Gas Water Heater
- Community Sewer or Septic
- High Speed Internet
- Internet Available
- Cable TV Available
Listing and Financial Details
- Assessor Parcel Number 110306003008828003
Community Details
Overview
- Association fees include building maintenance, clubhouse, common area maintenance, community center, exercise room, lawn, sewer, snow removal, swimming pool, trash service, water
- Association Phone (417) 268-7928
- Villas At Wicklow Subdivision
- On-Site Maintenance
Amenities
- Clubhouse
- Community Center
Recreation
- Fitness Center
- Community Pool
- Snow Removal
Security
- Storm Doors
- Carbon Monoxide Detectors
- Fire and Smoke Detector
Map
Home Values in the Area
Average Home Value in this Area
Tax History
| Year | Tax Paid | Tax Assessment Tax Assessment Total Assessment is a certain percentage of the fair market value that is determined by local assessors to be the total taxable value of land and additions on the property. | Land | Improvement |
|---|---|---|---|---|
| 2024 | $2,045 | $32,810 | -- | -- |
| 2023 | $2,045 | $32,810 | $0 | $0 |
| 2022 | $2,047 | $32,810 | $0 | $0 |
| 2021 | $2,048 | $32,810 | $0 | $0 |
| 2020 | $1,940 | $29,660 | $0 | $0 |
| 2019 | $1,940 | $29,660 | $0 | $0 |
| 2018 | $1,807 | $29,660 | $0 | $0 |
| 2017 | $1,807 | $29,660 | $0 | $0 |
| 2016 | $1,796 | $29,940 | $0 | $0 |
| 2015 | $1,799 | $29,940 | $29,940 | $0 |
| 2014 | $1,762 | $30,060 | $0 | $0 |
| 2013 | $1,764 | $30,060 | $0 | $0 |
Property History
| Date | Event | Price | List to Sale | Price per Sq Ft | Prior Sale |
|---|---|---|---|---|---|
| 11/02/2025 11/02/25 | Pending | -- | -- | -- | |
| 10/18/2025 10/18/25 | For Sale | $285,000 | +63.0% | $230 / Sq Ft | |
| 07/20/2016 07/20/16 | Sold | -- | -- | -- | View Prior Sale |
| 06/23/2016 06/23/16 | Pending | -- | -- | -- | |
| 05/13/2016 05/13/16 | For Sale | $174,900 | +9.4% | $137 / Sq Ft | |
| 02/01/2013 02/01/13 | Sold | -- | -- | -- | View Prior Sale |
| 12/13/2012 12/13/12 | Pending | -- | -- | -- | |
| 07/27/2012 07/27/12 | For Sale | $159,900 | -- | $121 / Sq Ft |
Purchase History
| Date | Type | Sale Price | Title Company |
|---|---|---|---|
| Warranty Deed | -- | Choice Escrow And Land Title | |
| Interfamily Deed Transfer | -- | None Available | |
| Warranty Deed | -- | None Available | |
| Warranty Deed | -- | Lincoln Land Title |
Mortgage History
| Date | Status | Loan Amount | Loan Type |
|---|---|---|---|
| Open | $138,320 | New Conventional | |
| Previous Owner | $100,000 | Future Advance Clause Open End Mortgage | |
| Previous Owner | $105,900 | Future Advance Clause Open End Mortgage |
Source: Southern Missouri Regional MLS
MLS Number: 60307867
APN: 11-0.3-06-003-008-828.003
- 824 E Kings Mead Cir Unit 1
- 823 E Donegal Cir
- 1419 Rich Hill Cir
- 861 Bantry Ct
- 2074 Cc Hwy
- 871 Galway Ct
- 1649 N Feather Crest Dr
- 867 E Edenmore Cir
- 1653 N Old Castle Rd
- 820 E Brewer Ave
- 870 E Purple Martin St
- 842 E Abbey Ct
- 736 E Penzance Cir
- 720 E Penzance Cir
- 1362 N Sandy Creek Cir Unit 4
- 833 E Grouse Rd
- 1373 N Rockingham Ave
- 870 E Emerald Terrace
- 1368 N Sandy Creek Cir Unit 4
- 1396 N Sandy Creek Cir Unit 2
