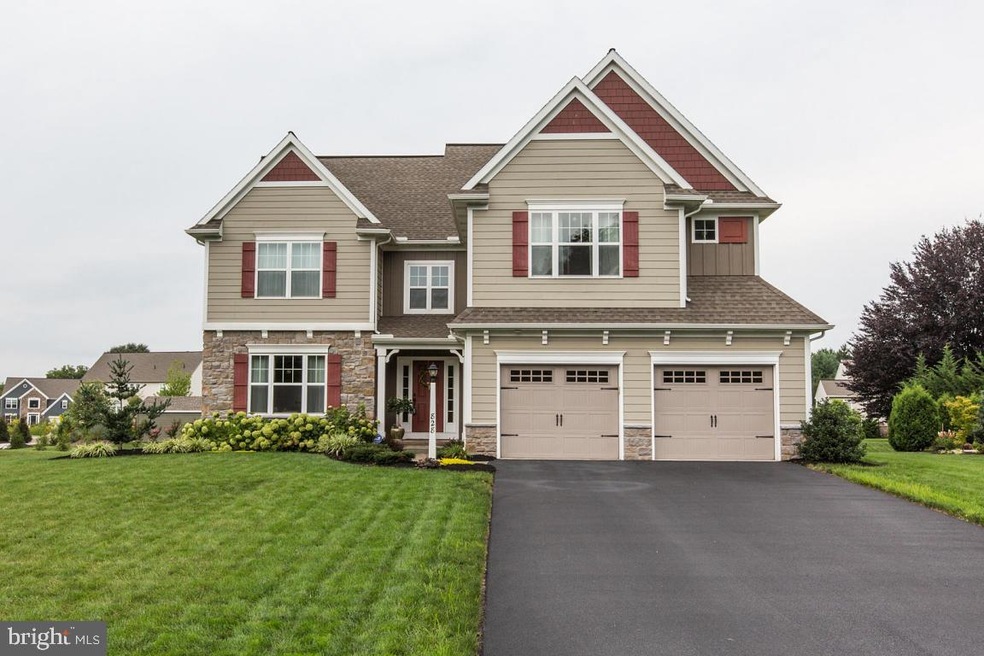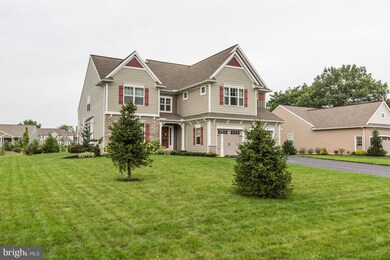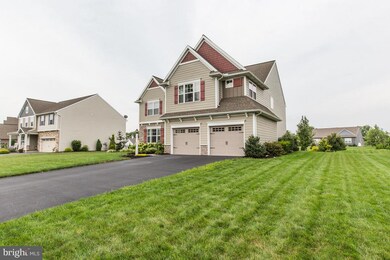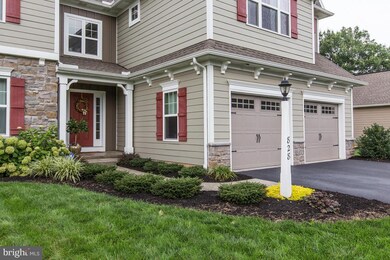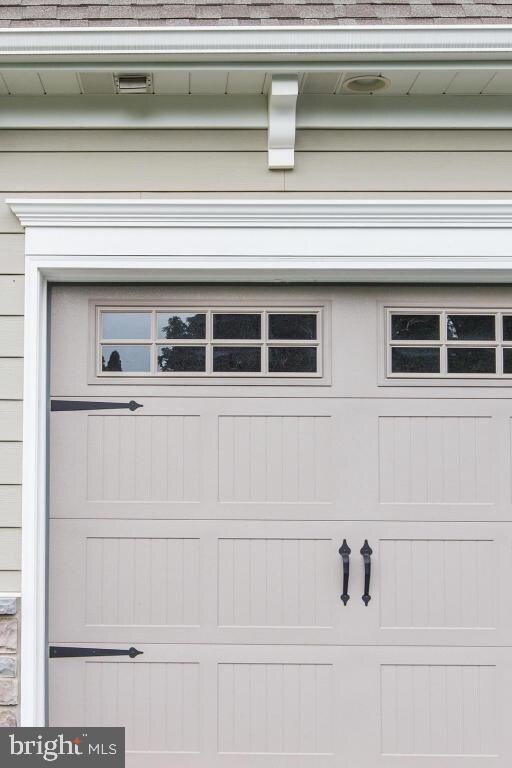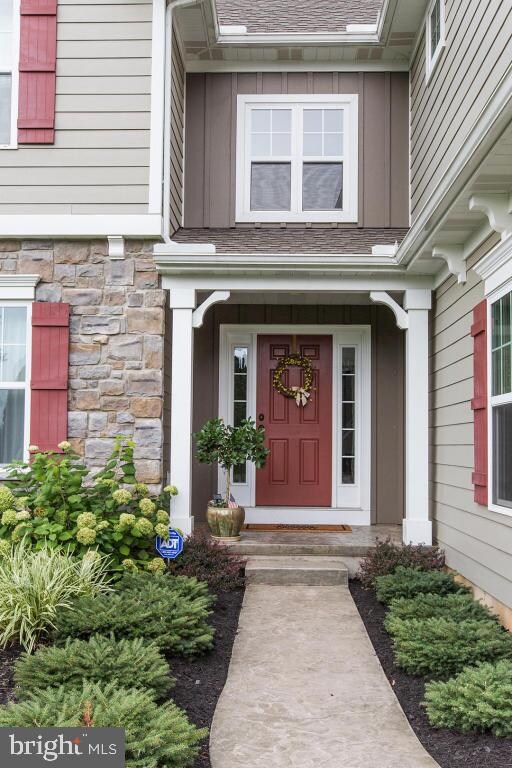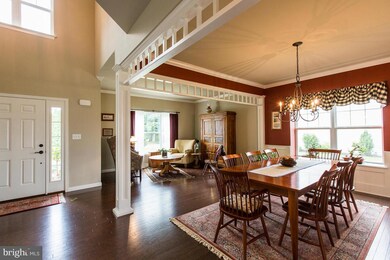
828 Hartman Ln Lebanon, PA 17042
North Cornwall NeighborhoodAbout This Home
As of October 2017Welcome Home! Beautifully built, Lafayette Model by Garman builders, offers many upgrade finishes! Open floor plan, hardwood floors, spacious master suite, stamped concrete patio, additional landscaping and much more! Refrigerator,washer and dryer are included!Agent Remarks: Included with full price offer 3 mounted TVs All patio furniture Bar stools weber grill
Home Details
Home Type
Single Family
Est. Annual Taxes
$8,139
Year Built
2012
Lot Details
0
Listing Details
- Property Type: Residential
- Structure Type: Detached
- Architectural Style: Traditional
- New Construction: No
- Story List: Upper 1
- Year Built: 2012
- Remarks Public: Welcome Home! Beautifully built, Lafayette Model by Garman builders, offers many upgrade finishes! Open floor plan, hardwood floors, spacious master suite, stamped concrete patio, additional landscaping and much more! Refrigerator,washer and dryer are included!Agent Remarks: Included with full price offer 3 mounted TVs All patio furniture Bar stools weber grill
- Special Features: None
- Property Sub Type: Detached
Interior Features
- Appliances: Dryer, Refrigerator, Washer, Dishwasher, Built-In Microwave, Disposal
- Flooring Type: Hardwood
- Interior Amenities: Window Treatments, Kitchen - Eat-In, Formal/Separate Dining Room, Built-Ins, Kitchen - Island
- Fireplace Features: Gas/Propane, Equipment
- Fireplaces Count: 1
- Fireplace: Yes
- Wall Ceiling Types: Cathedral Ceilings
- Levels Count: 2
- Room List: Living Room, Dining Room, Bedroom 2, Bedroom 3, Bedroom 4, Kitchen, Family Room, Den, Bedroom 1, Laundry, Loft, Bathroom 1, Bathroom 2, Bathroom 3, Primary Bathroom
- Basement: Yes
- Basement Type: Full, Unfinished
- Total Sq Ft: 3247
- Living Area Sq Ft: 3247
- Price Per Sq Ft: 113.92
- Above Grade Finished Sq Ft: 3247
- Above Grade Finished Area Units: Square Feet
- Street Number Modifier: 828
Beds/Baths
- Bedrooms: 4
- Total Bathrooms: 2
- Full Bathrooms: 2
- Upper Level Bathrooms: 2
- Upper Level Bathrooms: 2.00
- Upper Level Full Bathrooms: 2
Exterior Features
- Other Structures: Above Grade, Below Grade
- Construction Materials: Stone, Vinyl Siding, Stick Built
- Construction Completed: No
- Roof: Shingle, Composite
- Water Access: No
- Waterfront: No
- Water Oriented: No
- Pool: No Pool
- Tidal Water: No
- Water View: No
Garage/Parking
- Garage: Yes
- Garage Features: Garage Door Opener
- Total Garage And Parking Spaces: 2
Utilities
- Central Air Conditioning: Yes
- Cooling Type: Central A/C
- Cooling: Yes
- Electric Service: 200+ Amp Service
- Heating Fuel: Electric
- Heating Type: Forced Air, Heat Pump(s)
- Heating: Yes
- Hot Water: Electric
- Sewer/Septic System: Public Sewer
- Utilities: Cable Tv Available
- Water Source: Public
Condo/Co-op/Association
- Condo Co-Op Association: No
- HOA: No
Schools
- School District: CORNWALL-LEBANON
- High School: CEDAR CREST
- School District Key: 300200397385
- High School: CEDAR CREST
Lot Info
- Lot Size Acres: 0.42
- Lot Size Description: .25 < .50 Acres
- Lot Dimensions: .42
- Outdoor Living Structures: Patio(s)
- Property Attached Yn: No
- Zoning Description: Residential
- In City Limits: Yes
Building Info
- Building Features: Ceiling Fans
Rental Info
- Vacation Rental: No
Tax Info
- Assessor Parcel Number: 10337007
- School Tax: 4791.90
- Tax Annual Amount: 6306.51
- Assessor Parcel Number: 26-2333946-363163-0000
- County Tax Payment Frequency: Annually
- Close Date: 10/30/2017
MLS Schools
- School District Name: CORNWALL-LEBANON
Ownership History
Purchase Details
Home Financials for this Owner
Home Financials are based on the most recent Mortgage that was taken out on this home.Purchase Details
Home Financials for this Owner
Home Financials are based on the most recent Mortgage that was taken out on this home.Similar Homes in Lebanon, PA
Home Values in the Area
Average Home Value in this Area
Purchase History
| Date | Type | Sale Price | Title Company |
|---|---|---|---|
| Deed | $363,000 | None Available | |
| Deed | $379,990 | None Available |
Mortgage History
| Date | Status | Loan Amount | Loan Type |
|---|---|---|---|
| Open | $290,000 | New Conventional | |
| Previous Owner | $303,992 | New Conventional |
Property History
| Date | Event | Price | Change | Sq Ft Price |
|---|---|---|---|---|
| 10/30/2017 10/30/17 | Sold | $363,000 | -1.9% | $112 / Sq Ft |
| 09/09/2017 09/09/17 | Pending | -- | -- | -- |
| 08/22/2017 08/22/17 | For Sale | $369,900 | -2.7% | $114 / Sq Ft |
| 04/05/2013 04/05/13 | Sold | $379,990 | 0.0% | $117 / Sq Ft |
| 02/18/2013 02/18/13 | Pending | -- | -- | -- |
| 12/09/2012 12/09/12 | For Sale | $379,990 | -- | $117 / Sq Ft |
Tax History Compared to Growth
Tax History
| Year | Tax Paid | Tax Assessment Tax Assessment Total Assessment is a certain percentage of the fair market value that is determined by local assessors to be the total taxable value of land and additions on the property. | Land | Improvement |
|---|---|---|---|---|
| 2025 | $8,139 | $329,800 | $67,600 | $262,200 |
| 2024 | $7,421 | $329,800 | $67,600 | $262,200 |
| 2023 | $7,421 | $329,800 | $67,600 | $262,200 |
| 2022 | $7,184 | $329,800 | $67,600 | $262,200 |
| 2021 | $6,804 | $329,800 | $67,600 | $262,200 |
| 2020 | $6,752 | $329,800 | $67,600 | $262,200 |
| 2019 | $6,482 | $329,800 | $67,600 | $262,200 |
| 2018 | $6,363 | $329,800 | $67,600 | $262,200 |
| 2017 | $1,581 | $329,800 | $67,600 | $262,200 |
| 2016 | $6,248 | $329,800 | $67,600 | $262,200 |
| 2015 | -- | $329,800 | $67,600 | $262,200 |
| 2014 | -- | $329,800 | $67,600 | $262,200 |
Agents Affiliated with this Home
-

Buyer's Agent in 2017
Nikki Milhoan
Cavalry Realty, LLC
(717) 639-9145
20 Total Sales
-

Seller's Agent in 2013
Brenda Miller
RE/MAX
(717) 813-1700
27 in this area
144 Total Sales
-
J
Buyer's Agent in 2013
Julie Dinkel
Berkshire Hathaway HomeServices Homesale Realty
Map
Source: Bright MLS
MLS Number: 1000800119
APN: 26-2333946-363163-0000
- 211 White Oak Cir
- 836 Wheatfield Ln
- 840 Wheatfield Ln
- 000 Wheatfield Ln
- 40 Oak Knoll Cir
- 622 Pondside Ln
- 1524 Wheatfield Ln
- 127 St Francis Dr
- 125 St Francis Dr
- 121 St Francis Dr
- 117 Allwein Dr
- 310 S 21st St
- 135 Keeler Pkwy
- 33 Keeler Pkwy
- 3 Keeler Pkwy
- 113 Allwein Dr
- 108 Allwein Dr
- 111 Allwein Dr
- 109 Allwein Dr
- 107 Allwein Dr
