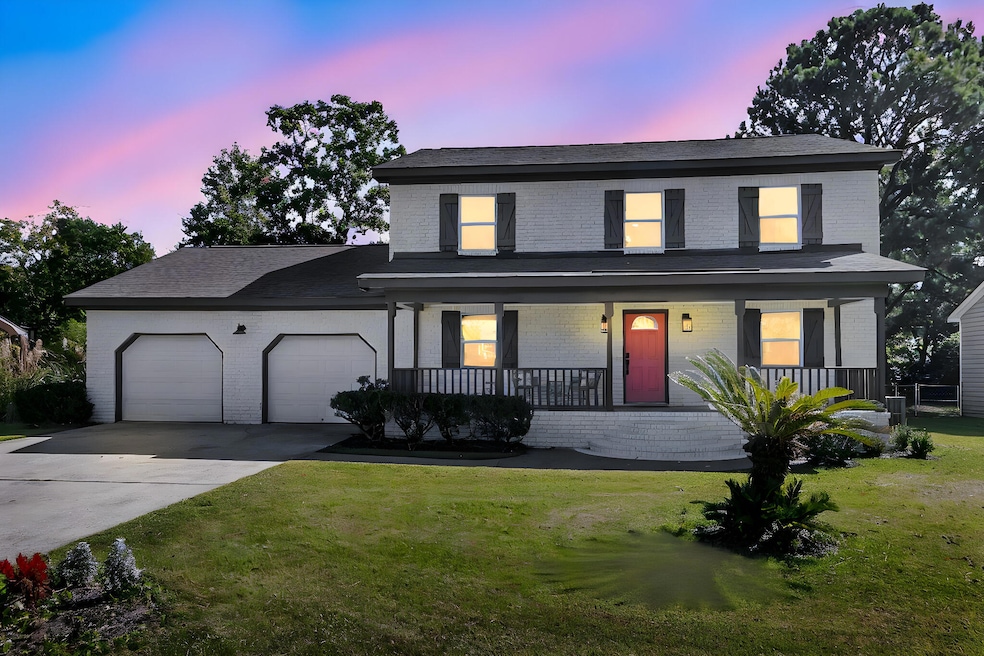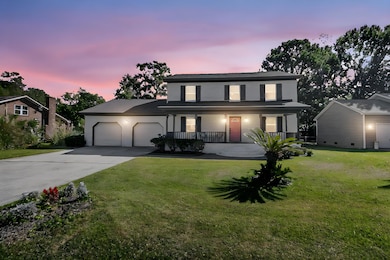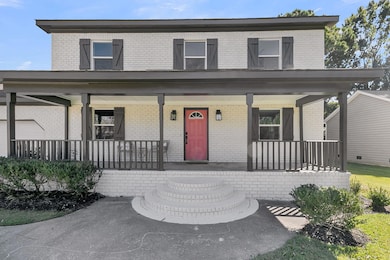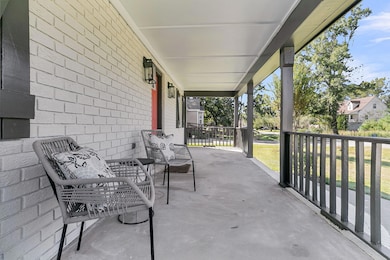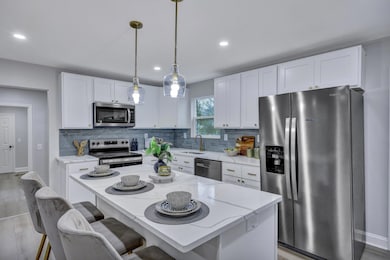828 Longbranch Dr Charleston, SC 29414
West Ashley NeighborhoodHighlights
- Traditional Architecture
- Separate Formal Living Room
- Front Porch
- Oakland Elementary School Rated A-
- Formal Dining Room
- Eat-In Kitchen
About This Home
Welcome to 828 Longbranch Drive, a beautifully updated 5 bedroom, 4 bath home in the desirable Shaftesbury subdivision heart of West Ashley. This spacious property offers five bedrooms with the potential to convert the first floor bedroom into a mother-in-law suite. The home features brand-new luxury vinyl plank flooring throughout, a fully remodeled kitchen with stainless steel appliances, slow-close shaker cabinets, and updated granite countertops. The bathrooms have been completely renovated throughout, with new tile, vanities, and fixtures. New paint and modern light fixtures have been added throughout the home. Plenty of natural light fills the space throughout.Situated on a 0.31-acre lot, this property offers plenty of outdoor space and includes an attached two-car garage for convenience. Located less than 20 minutes from downtown Charleston and only 30 minutes from Folly Beach, this home provides easy access to shopping, dining, and all the Lowcountry has to offer. Don't miss this opportunity to live in a beautifully renovated home in a prime West Ashley location. Schedule your showing today!
Home Details
Home Type
- Single Family
Est. Annual Taxes
- $4,730
Year Built
- Built in 1989
Parking
- 2 Car Garage
- Off-Street Parking
Home Design
- Traditional Architecture
Interior Spaces
- 2,510 Sq Ft Home
- 2-Story Property
- Smooth Ceilings
- Ceiling Fan
- Family Room
- Separate Formal Living Room
- Formal Dining Room
- Washer and Electric Dryer Hookup
Kitchen
- Eat-In Kitchen
- Gas Range
- Microwave
- Dishwasher
Flooring
- Ceramic Tile
- Luxury Vinyl Plank Tile
Bedrooms and Bathrooms
- 5 Bedrooms
- Walk-In Closet
- In-Law or Guest Suite
- 4 Full Bathrooms
Schools
- Oakland Elementary School
- C E Williams Middle School
- West Ashley High School
Additional Features
- Front Porch
- Central Heating and Cooling System
Community Details
Overview
- Shaftesbury Subdivision
Pet Policy
- Pets allowed on a case-by-case basis
Map
Source: CHS Regional MLS
MLS Number: 25030672
APN: 309-13-00-105
- 2518 Flamingo Dr
- 821 Longbranch Dr
- 743 Longbranch Dr Unit 9D
- 738 Olney Dr
- 738 Olney Rd
- 746 Canary Dr
- 2472 Liverpool Dr
- 2519 Longbranch Dr
- 2477 Swallow Dr
- 2557 Etiwan Ave
- 2494 Etiwan Ave Unit 10h
- 2494 Etiwan Ave Unit 9-D
- 2494 Etiwan Ave Unit 5g
- 2494 Etiwan Ave Unit B9
- 2432 Terrell St
- 946 Melrose Dr
- 899 Melrose Dr
- 2416 Kendall Dr
- 2404 Menola Ave
- 2404 Terrell St
- 905 Burnley Rd Unit ID1318679P
- 905 Burnley Rd
- 900 E Estates Blvd
- 2494 Etiwan Ave Unit B-10
- 2494 Etiwan Ave Unit K6
- 816 E Estates Blvd Unit B
- 816 E Estates Blvd Unit A
- 2521 Rutherford Way
- 2234 Henry Tecklenburg Dr
- 3245 Glenn McConnell Pkwy
- 885 Castlewood Blvd
- 3301 Glenn McConnell Pkwy
- 507 Parkdale Dr Unit H
- 3100 Ashley Town Center Dr
- 4008 Flatiron Dr
- 415 Parkdale Dr Unit 8F
- 415 Parkdale Dr Unit 16E
- 3118 Floral Bank Ln
- 1572 Pixley St
- 2071 Savage Rd
