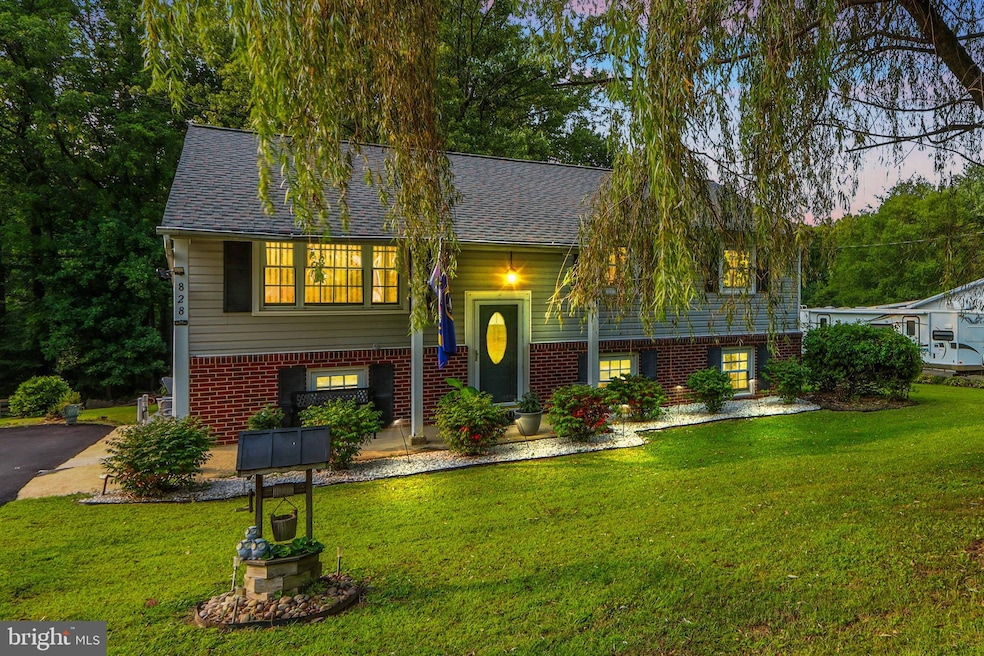
828 Lynn Lee Dr Aberdeen, MD 21001
Estimated payment $2,125/month
Highlights
- Popular Property
- Wood Flooring
- Forced Air Heating and Cooling System
- Aberdeen High School Rated A-
- No HOA
- Ceiling Fan
About This Home
Welcome Home! This beautifully maintained split-foyer home sits on 1.2 acres of serene landscape in the heart of Aberdeen, offering the perfect blend of comfort, space, and modern updates. Built in 1965, this property features 4 spacious bedrooms with the potential for a 5th on the lower level, and 2 full bathrooms ideal for growing families or those needing extra room to spread out.
Step inside to discover a versatile layout with abundant natural light and plenty of storage. The screened-in back porch provides the perfect spot to relax while overlooking the breathtaking views of your private backyard ideal for morning coffee or entertaining guests.
Recent updates include:
Roof, water heater, and AC unit all replaced (2021–2024)
Driveway repaved for enhanced curb appeal (2024)
Well pump and septic system fully reworked (2013)
Conveniently located near shopping, dining, and major commuter routes, this home is truly move-in ready and offers the peace and privacy you’ve been looking for. Don’t miss your chance to make this Aberdeen gem your own!
Listing Agent
Hyatt & Company Real Estate, LLC License #676562 Listed on: 09/07/2025
Open House Schedule
-
Saturday, September 13, 202511:00 am to 1:00 pm9/13/2025 11:00:00 AM +00:009/13/2025 1:00:00 PM +00:00Add to Calendar
Home Details
Home Type
- Single Family
Est. Annual Taxes
- $2,810
Year Built
- Built in 1965
Lot Details
- 1.21 Acre Lot
- Property is zoned RR
Home Design
- Split Foyer
- Frame Construction
Interior Spaces
- Property has 2 Levels
- Ceiling Fan
- Wood Flooring
- Finished Basement
- Rear Basement Entry
Kitchen
- Ice Maker
- Dishwasher
Bedrooms and Bathrooms
Laundry
- Dryer
- Washer
Parking
- 4 Parking Spaces
- 4 Driveway Spaces
Utilities
- Forced Air Heating and Cooling System
- Vented Exhaust Fan
- Well
- Natural Gas Water Heater
- Septic Tank
Community Details
- No Home Owners Association
- Carsin Run Estates 14/54 Subdivision
Listing and Financial Details
- Coming Soon on 9/12/25
- Tax Lot 8A
- Assessor Parcel Number 1302059746
Map
Home Values in the Area
Average Home Value in this Area
Tax History
| Year | Tax Paid | Tax Assessment Tax Assessment Total Assessment is a certain percentage of the fair market value that is determined by local assessors to be the total taxable value of land and additions on the property. | Land | Improvement |
|---|---|---|---|---|
| 2025 | $2,841 | $272,967 | $0 | $0 |
| 2024 | $2,841 | $257,833 | $0 | $0 |
| 2023 | $2,705 | $242,700 | $102,100 | $140,600 |
| 2022 | $2,635 | $236,267 | $0 | $0 |
| 2021 | $5,315 | $229,833 | $0 | $0 |
| 2020 | $2,638 | $223,400 | $102,100 | $121,300 |
| 2019 | $2,602 | $220,267 | $0 | $0 |
| 2018 | $2,506 | $217,133 | $0 | $0 |
| 2017 | $2,887 | $259,000 | $0 | $0 |
| 2016 | -- | $247,400 | $0 | $0 |
| 2015 | $2,844 | $235,800 | $0 | $0 |
| 2014 | $2,844 | $224,200 | $0 | $0 |
Purchase History
| Date | Type | Sale Price | Title Company |
|---|---|---|---|
| Interfamily Deed Transfer | -- | None Available | |
| Deed | $314,800 | -- | |
| Deed | $314,800 | -- | |
| Deed | $210,000 | -- | |
| Deed | $210,000 | -- | |
| Deed | $28,000 | -- |
Mortgage History
| Date | Status | Loan Amount | Loan Type |
|---|---|---|---|
| Open | $68,500 | New Conventional | |
| Open | $242,962 | VA | |
| Closed | $62,960 | Stand Alone Second | |
| Closed | $251,840 | Purchase Money Mortgage | |
| Closed | $251,840 | Purchase Money Mortgage | |
| Previous Owner | $191,200 | Purchase Money Mortgage | |
| Previous Owner | $191,200 | Purchase Money Mortgage | |
| Previous Owner | $33,000 | No Value Available |
Similar Homes in Aberdeen, MD
Source: Bright MLS
MLS Number: MDHR2047234
APN: 02-059746
- 918 Carsins Run Rd
- 948 Swilken Bridge Rd
- Anderson Plan at Aberdeen Overlook - Single Family Homes
- Allegheny Plan at Aberdeen Overlook - Single Family Homes
- Ballenger Plan at Aberdeen Overlook - Single Family Homes
- Columbia Plan at Aberdeen Overlook - Single Family Homes
- Hudson Plan at Aberdeen Overlook - Single Family Homes
- Wexford w/ 4 FT Extension Plan at Aberdeen Overlook - Townhomes
- Wexford Plan at Aberdeen Overlook - Townhomes
- Aria Plan at Aberdeen Overlook - Townhomes
- Ballad Plan at Aberdeen Overlook - Townhomes
- 933 Swilken Bridge Rd
- Caroline Plan at Aberdeen Overlook - Villas
- 3611 Bertram Dr
- 3611 Balaton Dr
- 716 Turkana Cir
- 724 Aldora Dr Unit 111
- 726 Aldora Dr
- 728 Aldora Dr Unit 113
- 730 Aldora Dr Unit 114
- 3438 Churchville Rd Unit Apartment 1
- 900 Gilbert Rd Unit 3601B
- 900 Gilbert Rd Unit 3660B
- 900 Gilbert Rd Unit 3658B
- 900 Gilbert Rd Unit 3652B
- 900 Gilbert Rd Unit 3603A
- 900 Gilbert Rd Unit 3602A
- 900 Gilbert Rd Unit 3601A
- 900 Gilbert Rd Unit 3656A
- 900 Gilbert Rd Unit 3604B
- 900 Gilbert Rd Unit 3603B
- 900 Gilbert Rd Unit 3602B
- 900 Gilbert Rd Unit 3605A
- 900 Gilbert Rd Unit 3604A
- 900 Gilbert Rd
- 816 Long Dr
- 901 Camden Way
- 1009 Warwick Dr Unit 2D
- 1011 Warwick Dr
- 304 Plaza Ct Unit 1A






