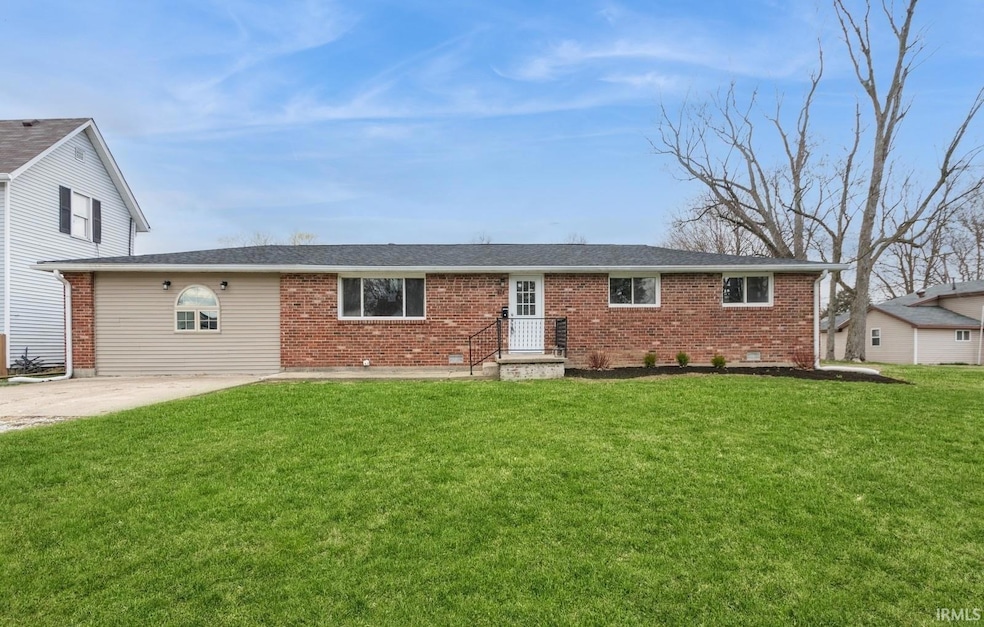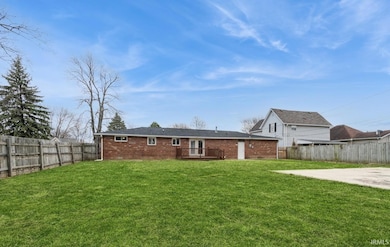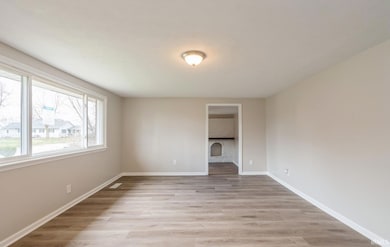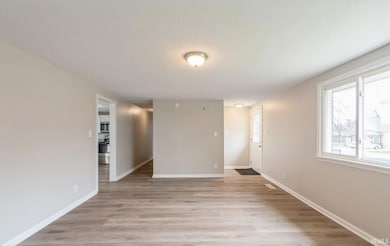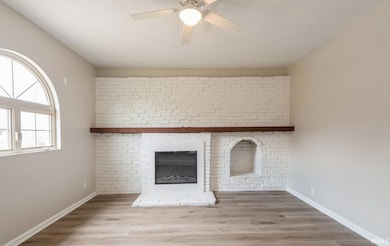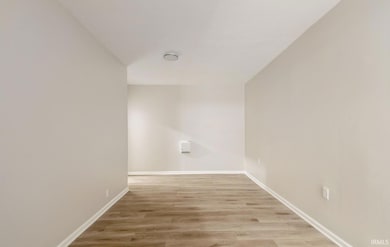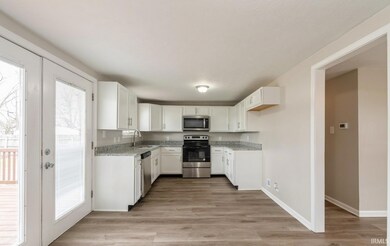828 N 13th St Elwood, IN 46036
Estimated payment $905/month
Total Views
30,483
3
Beds
1
Bath
1,794
Sq Ft
$91
Price per Sq Ft
Highlights
- Fireplace in Bedroom
- Ranch Style House
- Forced Air Heating and Cooling System
About This Home
Check out this spacious 3 bed 1 bath home! The property has been updated to a modern look with is stainless steel appliance in the kitchen, LVP flooring, and bathroom. The property has several new components such as a roof, hvac, plumbing, and electrical!
Home Details
Home Type
- Single Family
Est. Annual Taxes
- $493
Year Built
- Built in 1968
Lot Details
- 5,880 Sq Ft Lot
- Lot Dimensions are 40x147
Home Design
- Ranch Style House
- Brick Exterior Construction
- Vinyl Construction Material
Interior Spaces
- 1,794 Sq Ft Home
- Crawl Space
Bedrooms and Bathrooms
- 3 Bedrooms
- Fireplace in Bedroom
- 1 Full Bathroom
Schools
- Elwood Elementary And Middle School
- Elwood High School
Utilities
- Forced Air Heating and Cooling System
- Heating System Uses Gas
Listing and Financial Details
- Assessor Parcel Number 48-04-09-104-151.000-027
Map
Create a Home Valuation Report for This Property
The Home Valuation Report is an in-depth analysis detailing your home's value as well as a comparison with similar homes in the area
Home Values in the Area
Average Home Value in this Area
Tax History
| Year | Tax Paid | Tax Assessment Tax Assessment Total Assessment is a certain percentage of the fair market value that is determined by local assessors to be the total taxable value of land and additions on the property. | Land | Improvement |
|---|---|---|---|---|
| 2024 | $1,554 | $77,700 | $9,300 | $68,400 |
| 2023 | $493 | $79,800 | $8,900 | $70,900 |
| 2022 | $417 | $79,300 | $8,300 | $71,000 |
| 2021 | $317 | $73,300 | $8,300 | $65,000 |
| 2020 | $90 | $66,000 | $7,900 | $58,100 |
| 2019 | $71 | $64,300 | $7,900 | $56,400 |
| 2018 | $90 | $65,700 | $7,900 | $57,800 |
| 2017 | $652 | $65,200 | $7,900 | $57,300 |
| 2016 | $825 | $80,300 | $7,900 | $72,400 |
| 2014 | $799 | $78,700 | $7,900 | $70,800 |
| 2013 | $799 | $84,200 | $7,900 | $76,300 |
Source: Public Records
Property History
| Date | Event | Price | List to Sale | Price per Sq Ft |
|---|---|---|---|---|
| 11/18/2025 11/18/25 | Price Changed | $164,000 | -3.5% | $91 / Sq Ft |
| 10/24/2025 10/24/25 | Price Changed | $169,900 | -2.9% | $95 / Sq Ft |
| 09/23/2025 09/23/25 | Price Changed | $174,900 | -2.8% | $97 / Sq Ft |
| 09/16/2025 09/16/25 | For Sale | $179,900 | 0.0% | $100 / Sq Ft |
| 08/28/2025 08/28/25 | Pending | -- | -- | -- |
| 08/22/2025 08/22/25 | Price Changed | $179,900 | -2.7% | $100 / Sq Ft |
| 07/28/2025 07/28/25 | Price Changed | $184,900 | -2.6% | $103 / Sq Ft |
| 06/26/2025 06/26/25 | Price Changed | $189,900 | -4.0% | $106 / Sq Ft |
| 05/27/2025 05/27/25 | Price Changed | $197,900 | -3.5% | $110 / Sq Ft |
| 04/25/2025 04/25/25 | For Sale | $205,000 | -- | $114 / Sq Ft |
Source: Indiana Regional MLS
Purchase History
| Date | Type | Sale Price | Title Company |
|---|---|---|---|
| Sheriffs Deed | $83,642 | None Listed On Document | |
| Warranty Deed | -- | None Available |
Source: Public Records
Source: Indiana Regional MLS
MLS Number: 202514568
APN: 48-04-09-104-151.000-027
Nearby Homes
- 1014 N 10th St
- 1016 N 10th St
- 1018 N 10th St
- 1020 N 10th St
- 1022 N 10th St
- 1024 N 10th St
- 1026 N 10th St
- 1028 N 10th St
- 1017 N 9th St
- 1019 N 9th St
- 1021 N 9th St
- 1023 N 9th St
- 1025 N 9th St
- 1027 N 9th St
- 1522 Main St Unit 3
- 209 S 16th St
- 312 S 18th St Unit 303
- 9401 Frans Way
- 411 N Sheridan St Unit .5
- 222 E Monroe St Unit 1
