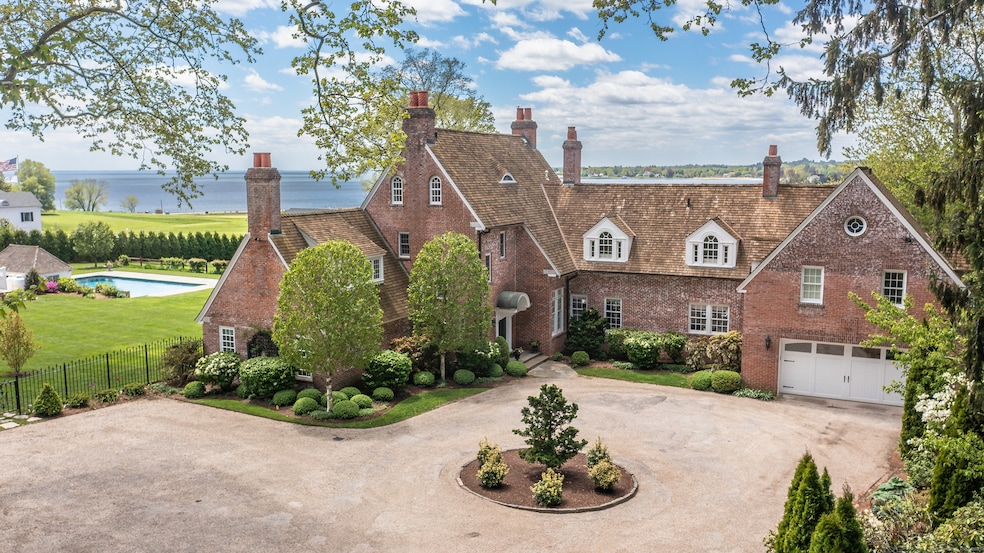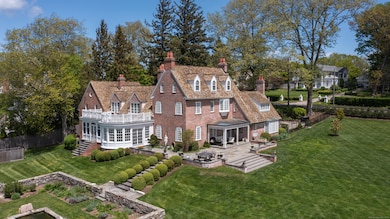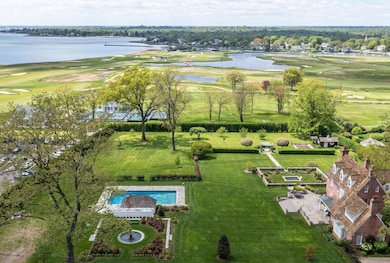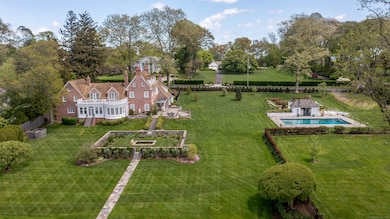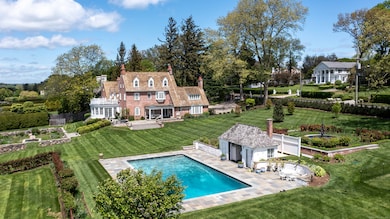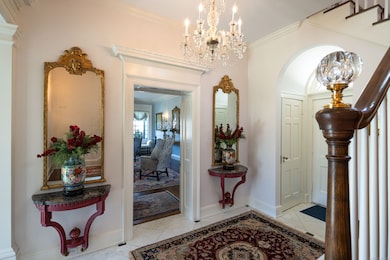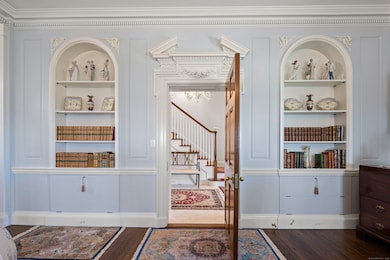828 Sasco Hill Rd Fairfield, CT 06824
Sasco NeighborhoodEstimated payment $58,678/month
Highlights
- In Ground Pool
- Sub-Zero Refrigerator
- Colonial Architecture
- Mill Hill School Rated A
- 2.94 Acre Lot
- Attic
About This Home
"Pebbles" | Iconic Sasco Hill Estate Timeless Design. Storied Past. Unrivaled Views. A distinguished Georgian Revival estate set on nearly 3 acres, the largest lot along this coveted stretch of Sasco Hill. With sweeping, unobstructed views of the Country Club of Fairfield, Southport Harbor, Long Island Sound, and the Manhattan skyline, this iconic property offers an extraordinary blend of privacy, presence, and provenance. Designed in 1927 by renowned architect Francis Hamilton, the home was later owned by Broadway producer John C. Wilson and his partner, the celebrated English playwright Noel Coward. Over the years, "Pebbles" became a summer retreat for a remarkable circle of artists and tastemakers, including Vivien Leigh, Laurence Olivier, Diana Vreeland, Jean Schlumberger, and Richard Rodgers. Lovingly maintained and thoughtfully updated by each subsequent owner, the estate retains its grand-scale interiors, period details, and refined elegance. Expansive formal rooms, high ceilings, and sunlit living spaces open to terraces that overlook the water and the meticulously landscaped grounds, anchored by a striking pool featured in the 1968 film *The Swimmer* starring Burt Lancaster. This is more than a home-it's a rare opportunity to own a landmark property with architectural pedigree, cinematic history, and enduring coastal beauty-all within minutes of Southport Village, beaches, and NYC-bound trains.
Home Details
Home Type
- Single Family
Est. Annual Taxes
- $86,253
Year Built
- Built in 1926
Lot Details
- 2.94 Acre Lot
- Property is zoned AAA
Parking
- 2 Car Garage
Home Design
- Colonial Architecture
- Brick Exterior Construction
- Brick Foundation
- Slate Roof
- Masonry Siding
Interior Spaces
- 5,920 Sq Ft Home
- 4 Fireplaces
- Basement Fills Entire Space Under The House
- Walkup Attic
Kitchen
- Gas Range
- Range Hood
- Sub-Zero Refrigerator
- Dishwasher
Bedrooms and Bathrooms
- 6 Bedrooms
Pool
- In Ground Pool
Schools
- Mill Hill Elementary School
- Fairfield Ludlowe High School
Utilities
- Zoned Heating and Cooling System
- Heating System Uses Natural Gas
Listing and Financial Details
- Exclusions: Living Room Chandelier
- Assessor Parcel Number 135066
Map
Home Values in the Area
Average Home Value in this Area
Tax History
| Year | Tax Paid | Tax Assessment Tax Assessment Total Assessment is a certain percentage of the fair market value that is determined by local assessors to be the total taxable value of land and additions on the property. | Land | Improvement |
|---|---|---|---|---|
| 2025 | $86,253 | $3,038,140 | $2,046,380 | $991,760 |
| 2024 | $84,764 | $3,038,140 | $2,046,380 | $991,760 |
| 2023 | $83,579 | $3,038,140 | $2,046,380 | $991,760 |
| 2022 | $82,759 | $3,038,140 | $2,046,380 | $991,760 |
| 2021 | $81,969 | $3,038,140 | $2,046,380 | $991,760 |
| 2020 | $80,486 | $3,004,340 | $2,151,590 | $852,750 |
| 2019 | $80,486 | $3,004,340 | $2,151,590 | $852,750 |
| 2018 | $79,194 | $3,004,340 | $2,151,590 | $852,750 |
| 2017 | $77,572 | $3,004,340 | $2,151,590 | $852,750 |
| 2016 | $76,460 | $3,004,340 | $2,151,590 | $852,750 |
| 2015 | $92,693 | $3,739,120 | $3,157,350 | $581,770 |
| 2014 | $91,235 | $3,739,120 | $3,157,350 | $581,770 |
Property History
| Date | Event | Price | List to Sale | Price per Sq Ft | Prior Sale |
|---|---|---|---|---|---|
| 07/29/2025 07/29/25 | Price Changed | $9,750,000 | -4.9% | $1,647 / Sq Ft | |
| 03/06/2025 03/06/25 | For Sale | $10,250,000 | +89.8% | $1,731 / Sq Ft | |
| 09/26/2018 09/26/18 | Sold | $5,400,000 | -8.4% | $747 / Sq Ft | View Prior Sale |
| 04/12/2018 04/12/18 | Pending | -- | -- | -- | |
| 01/24/2018 01/24/18 | For Sale | $5,895,000 | +9.2% | $816 / Sq Ft | |
| 12/07/2017 12/07/17 | Off Market | $5,400,000 | -- | -- | |
| 09/27/2017 09/27/17 | For Sale | $5,895,000 | +9.2% | $816 / Sq Ft | |
| 08/16/2017 08/16/17 | Off Market | $5,400,000 | -- | -- | |
| 03/29/2017 03/29/17 | For Sale | $5,895,000 | -- | $816 / Sq Ft |
Purchase History
| Date | Type | Sale Price | Title Company |
|---|---|---|---|
| Warranty Deed | $5,400,000 | -- | |
| Warranty Deed | $5,400,000 | -- | |
| Deed | $3,000,000 | -- |
Mortgage History
| Date | Status | Loan Amount | Loan Type |
|---|---|---|---|
| Open | $3,780,000 | Purchase Money Mortgage | |
| Closed | $3,780,000 | Purchase Money Mortgage |
Source: SmartMLS
MLS Number: 24090854
APN: FAIR-000239-000000-000010
- 775 Sasco Hill Rd
- 154 Gorham Rd
- 972 S Pine Creek Rd
- 1131 Sasco Hill Rd
- 97 Field Point Dr
- 1410 S Pine Creek Rd
- 85 Patrick Dr
- 318 320 Pine Creek Ave
- 209 S Pine Creek Rd
- 57 Beaumont Place
- 100 Overhill Rd
- 88 Overhill Rd
- 260 Willow St
- 2 Mellow St
- 127 Paul Place
- 2142 Fairfield Beach Rd
- 226 Ruane St
- 43 Helen St
- 28 Mill Hill Rd Unit 28
- 2117 Fairfield Beach Rd
- 650 S Pine Creek Rd
- 391 S Pine Creek Rd
- 90 Sasco Hill Terrace
- 826 Oldfield Rd Unit 1st Fl+2nd Fl+3rd Fl
- 826 Oldfield Rd Unit 2nd Fl+3rd Fl
- 826 Oldfield Rd Unit 1Fl+Basement
- 35 Rose Hill Rd
- 22 Oldfield Dr
- 15 Welch Terrace
- 25 Pequot Ave
- 9 S Pine Creek Ct
- 35 Lindbergh St
- 2218 Fairfield Beach Rd
- 2142 Fairfield Beach Rd
- 2144 Fairfield Beach Rd
- 1810 Fairfield Beach Rd
- 2131 Fairfield Beach Rd Unit Yr 28-29
- 1987 Fairfield Beach Rd
- 1916 Post Rd
- 111 Mill Hill Rd
